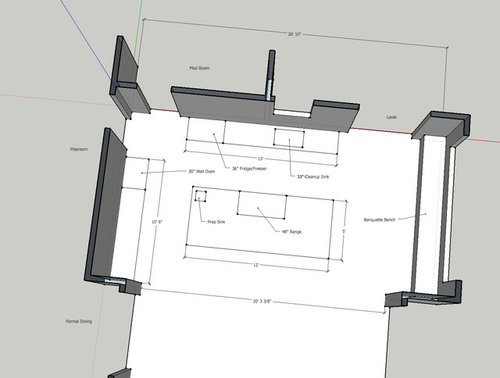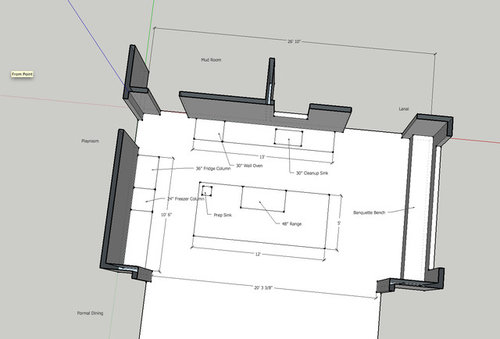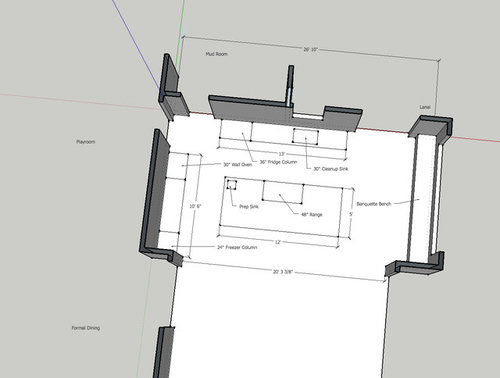Kitchen Layout
caben15
10 years ago
Related Stories

KITCHEN DESIGNKitchen Layouts: Island or a Peninsula?
Attached to one wall, a peninsula is a great option for smaller kitchens
Full Story
KITCHEN DESIGNKitchen Layouts: A Vote for the Good Old Galley
Less popular now, the galley kitchen is still a great layout for cooking
Full Story
KITCHEN DESIGNDetermine the Right Appliance Layout for Your Kitchen
Kitchen work triangle got you running around in circles? Boiling over about where to put the range? This guide is for you
Full Story
KITCHEN DESIGNKitchen of the Week: Barn Wood and a Better Layout in an 1800s Georgian
A detailed renovation creates a rustic and warm Pennsylvania kitchen with personality and great flow
Full Story
KITCHEN DESIGNKitchen Layouts: Ideas for U-Shaped Kitchens
U-shaped kitchens are great for cooks and guests. Is this one for you?
Full Story
MODERN ARCHITECTUREThe Case for the Midcentury Modern Kitchen Layout
Before blowing out walls and moving cabinets, consider enhancing the original footprint for style and savings
Full Story
KITCHEN LAYOUTSThe Pros and Cons of 3 Popular Kitchen Layouts
U-shaped, L-shaped or galley? Find out which is best for you and why
Full Story
KITCHEN DESIGNKitchen of the Week: More Light, Better Layout for a Canadian Victorian
Stripped to the studs, this Toronto kitchen is now brighter and more functional, with a gorgeous wide-open view
Full Story
KITCHEN OF THE WEEKKitchen of the Week: An Awkward Layout Makes Way for Modern Living
An improved plan and a fresh new look update this family kitchen for daily life and entertaining
Full Story
SMALL KITCHENSSmaller Appliances and a New Layout Open Up an 80-Square-Foot Kitchen
Scandinavian style also helps keep things light, bright and airy in this compact space in New York City
Full StorySponsored
Professional Remodelers in Franklin County Specializing Kitchen & Bath
More Discussions












lavender_lass
Annie Deighnaugh
Related Professionals
Fayetteville Architects & Building Designers · Washington Architects & Building Designers · Arlington Home Builders · Vista Park Home Builders · Yorkville Home Builders · Aberdeen General Contractors · Bel Air General Contractors · Browns Mills General Contractors · Coatesville General Contractors · Foothill Ranch General Contractors · Pinewood General Contractors · Port Washington General Contractors · University Heights General Contractors · West Mifflin General Contractors · Travilah General ContractorsUser
akshars_mom
caben15Original Author
mommytoty