2 story foyer or not?
tammyte
11 years ago
Related Stories

HOUZZ TOURSMy Houzz: ‘Everything Has a Story’ in This Dallas Family’s Home
Gifts, mementos and artful salvage make a 1960s ranch warm and personal
Full Story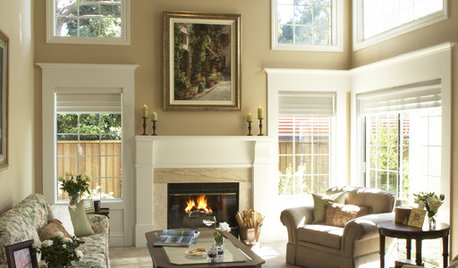
MORE ROOMSTall Tales: Ideas for Two-Story Great Rooms
Make a Great Room Grand With Windows, Balconies, Art and Dramatic Ceilings
Full Story
ARCHITECTURETell a Story With Design for a More Meaningful Home
Go beyond a home's bones to find the narrative at its heart, for a more rewarding experience
Full Story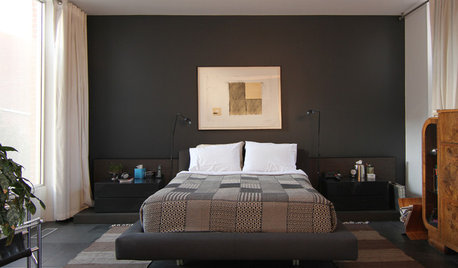
HOUZZ TOURSMy Houzz: Three Stories of Serenity in a Toronto Townhouse
Former school playing fields become a homesite for a Canadian couple with a flair for modern design
Full Story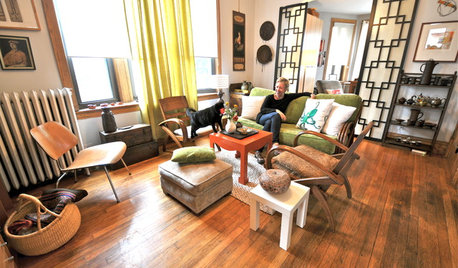
GLOBAL STYLEMy Houzz: A Chicago Two-Story Circles the Globe
International travelers bunk downstairs, while pieces plucked from around the world grace both levels of this two-unit home
Full Story
HOUZZ TOURSHouzz Tour: A Three-Story Barn Becomes a Modern-Home Beauty
With more than 9,000 square feet, an expansive courtyard and a few previous uses, this modern Chicago home isn't short on space — or history
Full Story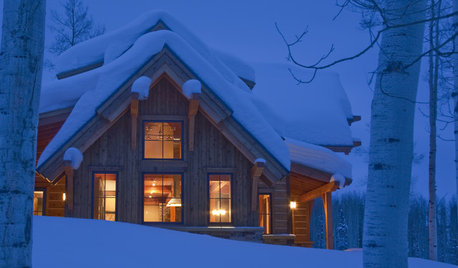
LIFEIs Cabin Fever Real? Share Your Story
Are snow piles across the U.S. leading to masses of irritability and boredom? We want to hear your experience
Full Story
INSIDE HOUZZTell Us Your Houzz Success Story
Have you used the site to connect with professionals, browse photos and more to make your project run smoother? We want to hear your story
Full Story
REMODELING GUIDESMovin’ On Up: What to Consider With a Second-Story Addition
Learn how an extra story will change your house and its systems to avoid headaches and extra costs down the road
Full StoryMore Discussions






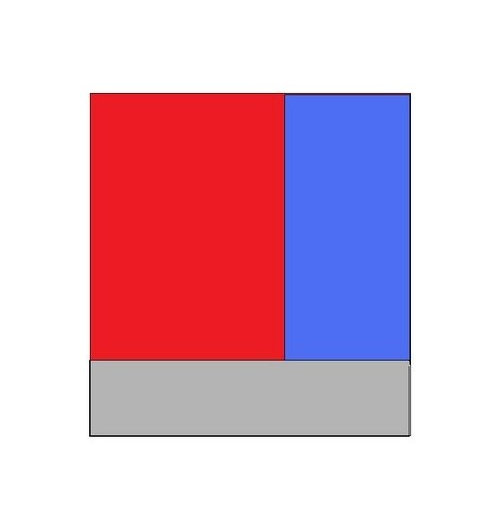
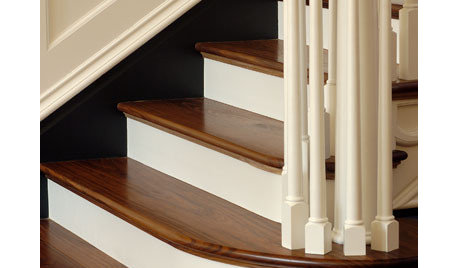



renovator8
virgilcarter
Related Professionals
Saint Louis Park Architects & Building Designers · Hainesport Home Builders · Accokeek Home Builders · The Crossings General Contractors · Fort Lee General Contractors · Lincoln General Contractors · Montebello General Contractors · North New Hyde Park General Contractors · Panama City Beach General Contractors · River Forest General Contractors · Springboro General Contractors · Union Hill-Novelty Hill General Contractors · Warrenville General Contractors · Watertown General Contractors · Baileys Crossroads General ContractorstammyteOriginal Author
renovator8
lafdr
lafdr
tammyteOriginal Author