Request Analysis of Floorplan for build
EandS
9 years ago
Related Stories

ECLECTIC HOMESHouzz Tour: Problem Solving on a Sloped Lot in Austin
A tricky lot and a big oak tree make building a family’s new home a Texas-size adventure
Full Story
WORKING WITH PROSHow to Hire the Right Architect
Your perfect match is out there. Here’s how to find good candidates — and what to ask at that first interview
Full Story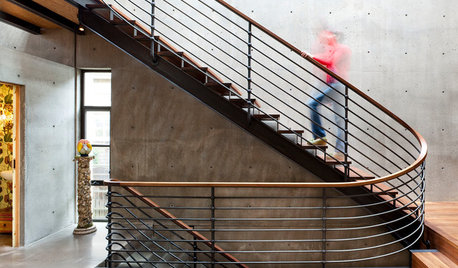
REMODELING GUIDESKey Measurements for a Heavenly Stairway
Learn what heights, widths and configurations make stairs the most functional and comfortable to use
Full Story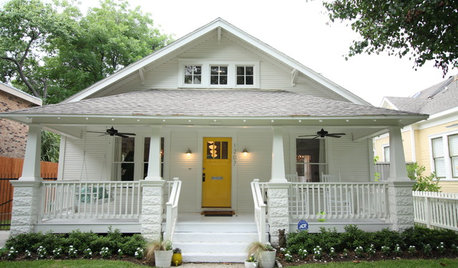
HOUZZ TOURSHouzz Tour: From Shocker to Stunner in Houston
Once moldy and decrepit, this 1920s bungalow is now a neighborhood gem
Full Story
WORKING WITH PROSYour Guide to a Smooth-Running Construction Project
Find out how to save time, money and your sanity when building new or remodeling
Full Story
ARCHITECTUREGet a Perfectly Built Home the First Time Around
Yes, you can have a new build you’ll love right off the bat. Consider learning about yourself a bonus
Full Story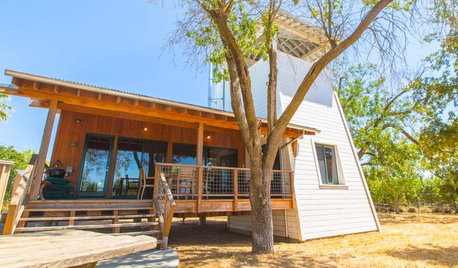
HOUZZ TOURSHouzz TV: See a Modern Family Farmhouse That Can Pick Up and Move
In the latest episode of Houzz TV, watch California architect build a beautifully practical cabin to jumpstart his parents' new farm
Full Story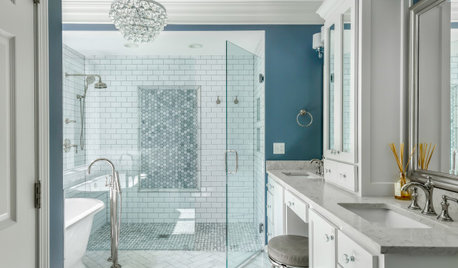
HOUSEKEEPINGHow to Clean a Glass Shower Door
See which tools and methods will keep those glass shower walls and doors sparkling clean
Full Story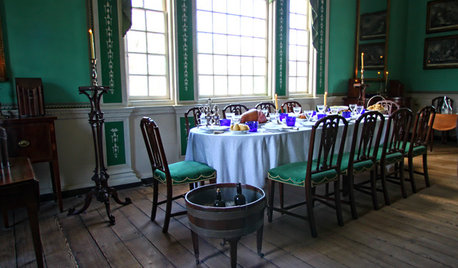
COLORWhen Color Could Kill: Stories From the History of Paint
Delve into paint's storied past — what you learn about its history and modern incarnations may surprise you
Full Story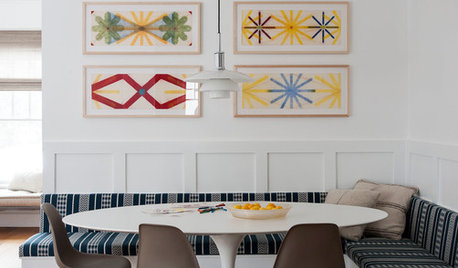
HOUZZ TOURSHouzz Tour: Breathing Easy in the New York Suburbs
Low-chemical furnishings make a family home easy on the nose, while transitional style makes it easy on the eyes
Full StorySponsored
Industry Leading Interior Designers & Decorators in Franklin County
More Discussions






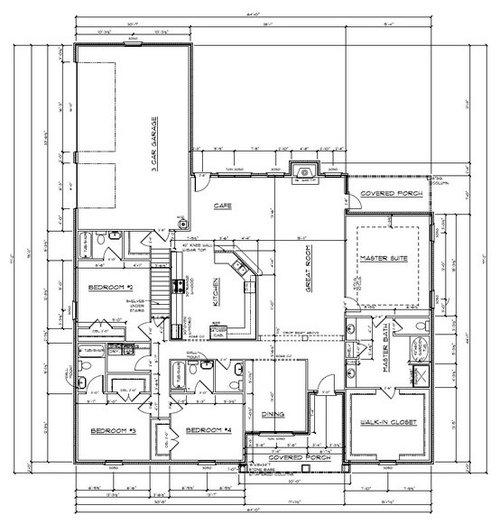


mrspete
EandSOriginal Author
Related Professionals
Oak Hill Architects & Building Designers · Castaic Home Builders · Landover Home Builders · Wilmington Home Builders · Murraysville General Contractors · Broadview Heights General Contractors · Fort Lee General Contractors · Harvey General Contractors · Miami Gardens General Contractors · Pepper Pike General Contractors · Shaker Heights General Contractors · Tabernacle General Contractors · Walker General Contractors · Williamstown General Contractors · Winton General ContractorsOaktown