House style?
livingreen2013
11 years ago
Related Stories
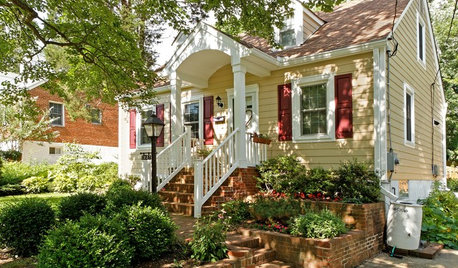
ARCHITECTURERoots of Style: Do You Live in a Minimalist Traditional House?
Cottages, bungalows, farmhouses ... whatever you call them, houses in this style share several characteristics. See how many your house has
Full Story
ARCHITECTUREHouse-Hunting Help: If You Could Pick Your Home Style ...
Love an open layout? Steer clear of Victorians. Hate stairs? Sidle up to a ranch. Whatever home you're looking for, this guide can help
Full Story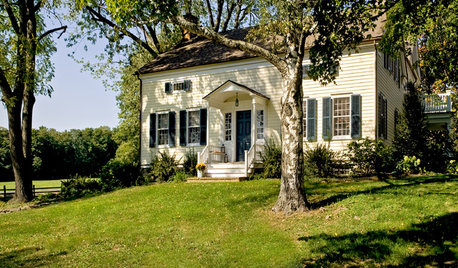
ARCHITECTURETimeline of American House Styles
Inspired by the Super Bowl commercials, a visual narrative of American home design
Full Story
SHOP HOUZZBeach House Style
Add a cool, coastal feel to your home with natural textures, shades of blue and beachy motifs
Full Story0
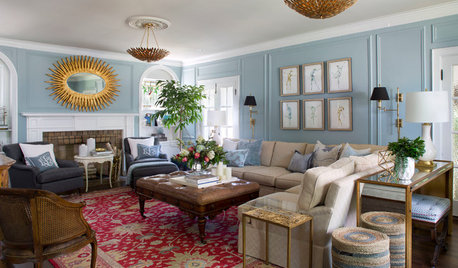
TRADITIONAL HOMESHouzz Tour: Beautiful 1929 Tudor-Style House Made Whole Again
A thoughtful renovation reveals original architectural details and removes an unfortunate 1980s addition
Full Story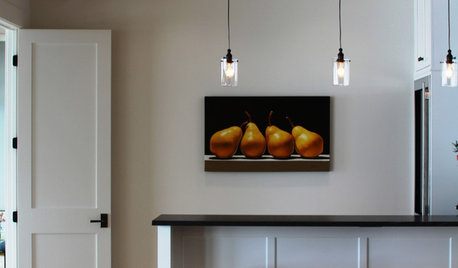
DOORSKnow Your House: Interior Door Parts and Styles
Learn all the possibilities for your doors, and you may never default to the standard six-panel again
Full Story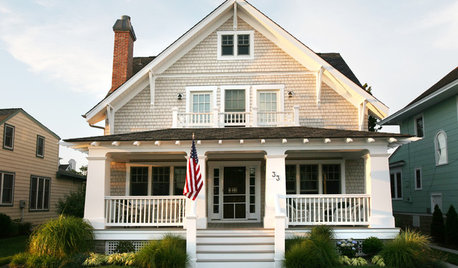
FUN HOUZZHouzz Quiz: What Style of House Should You Live In?
Does your heart belong to midcentury, traditional, farmhouse or something else? Take our quiz to find out
Full Story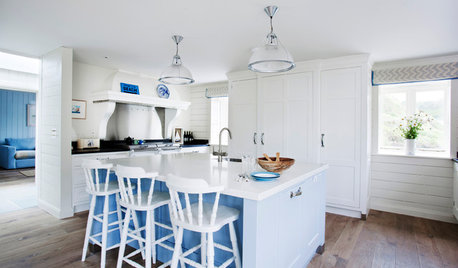
COASTAL STYLEKitchen of the Week: Beach-House Beauty With a Practical Style
A seaside kitchen in Cornwall, England, has a relaxed, nautical feel but is sturdy enough for rental traffic
Full Story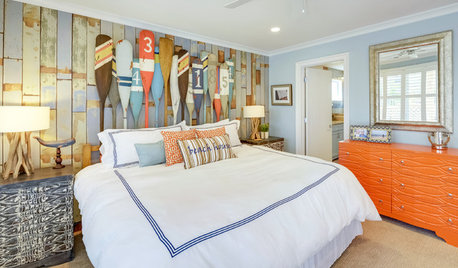
VACATION HOMESHouzz Tour: Bright Beach House Goes for Fun Coastal Style
This Delaware home takes nautical detailing to the next level
Full Story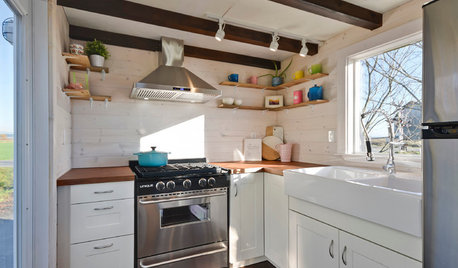
SMALL HOMESHouzz Tour: A Tiny House Packed With Style
A couple in Northern California opts for a customized home on wheels with clever design and storage solutions
Full StorySponsored
Columbus Design-Build, Kitchen & Bath Remodeling, Historic Renovations
More Discussions











livingreen2013Original Author
Naf_Naf
Related Professionals
Memphis Architects & Building Designers · Big Bear City Home Builders · Landover Home Builders · Newark Home Builders · Roseburg Home Builders · Sunrise Home Builders · Tustin Home Builders · Aurora General Contractors · Belleville General Contractors · Bremerton General Contractors · Groton General Contractors · Kentwood General Contractors · Norristown General Contractors · Randolph General Contractors · Solon General Contractorschispa
livingreen2013Original Author
renovator8
livingreen2013Original Author
Naf_Naf
renovator8
livingreen2013Original Author
whallyden
renovator8
livingreen2013Original Author
livingreen2013Original Author
renovator8
renovator8
renovator8
galore2112
livingreen2013Original Author
livingreen2013Original Author
livingreen2013Original Author
livingreen2013Original Author
livingreen2013Original Author
renovator8
renovator8
livingreen2013Original Author
renovator8
livingreen2013Original Author
galore2112
renovator8
cscow
livingreen2013Original Author
renovator8
livingreen2013Original Author
livingreen2013Original Author
livingreen2013Original Author
livingreen2013Original Author
renovator8
livingreen2013Original Author
renovator8
livingreen2013Original Author
renovator8
livingreen2013Original Author
livingreen2013Original Author
livingreen2013Original Author
renovator8
renovator8
livingreen2013Original Author
livingreen2013Original Author
renovator8
renovator8