visualizing the final product?
gingerjenny
10 years ago
Related Stories
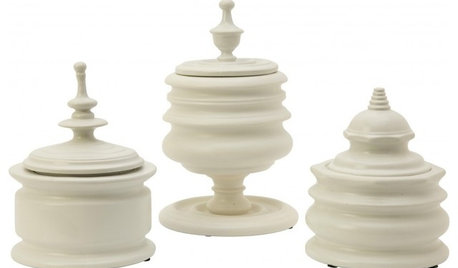
PRODUCT PICKSGuest Picks: Final Touches for Your Tablescape
Give your vignettes a well-traveled, high-end look with shagreen, bone, leather and more
Full Story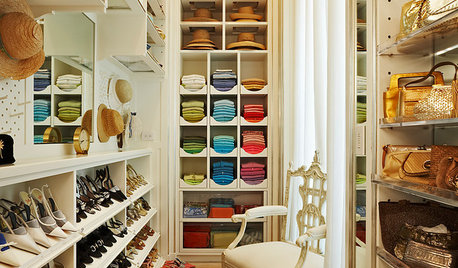
SHOP HOUZZHouzz Products: Organize That Closet, Finally!
Tame the chaos and create a covetable closet for her, him and the kids with tips from our organizing expert
Full Story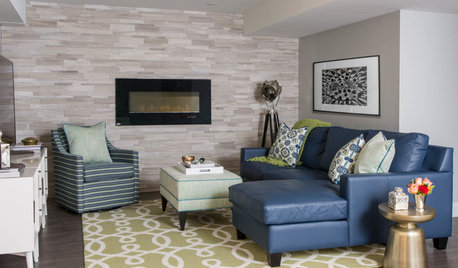
CEILINGSHow to Visually Lift a Low Ceiling Without Renovating
Low ceiling got you down? Stand up to it with these relatively easy-to-implement design moves
Full Story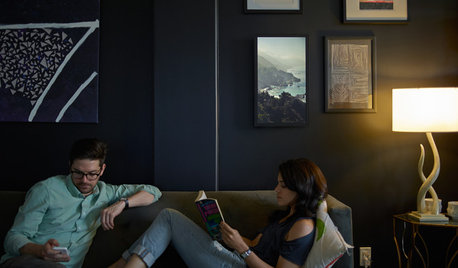
HOME TECHIs the Timing Finally Right for Framed Digital Art?
Several companies are preparing to release digital screens and apps that let you stream artworks and video on your wall
Full Story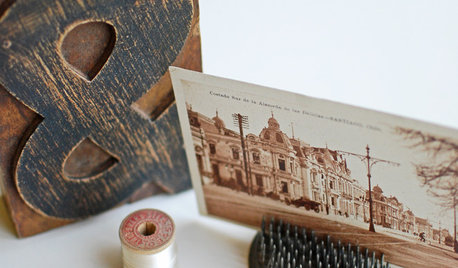
HOW TO PHOTOGRAPH YOUR HOUSESmall-Business Savvy: Photograph Products Like a Pro
Take impressive photos of your work for a website, a portfolio or packaging with any camera and these 5 tips
Full Story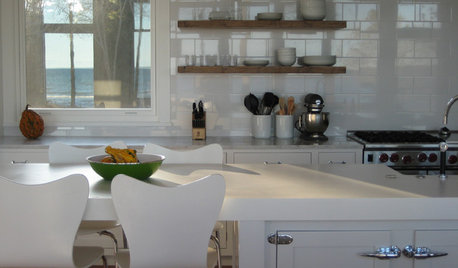
KITCHEN DESIGNKitchen Watch: Trends, Products and Lifestyle Elements
Modern Kitchens Reflect a Desire for Personality, Honest Materials, Healthy Living and Control
Full Story
HOUSEKEEPINGDishwasher vs. Hand-Washing Debate Finally Solved — Sort Of
Readers in 8 countries weigh in on whether an appliance saves time, water and sanity or if washing by hand is the only saving grace
Full Story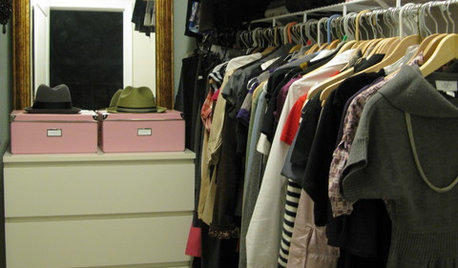
MOST POPULARHow to Finally Tackle Your Closet's Critical Mess
It can be tough to part with reminders of your past, but your closet needs space for who you are today
Full Story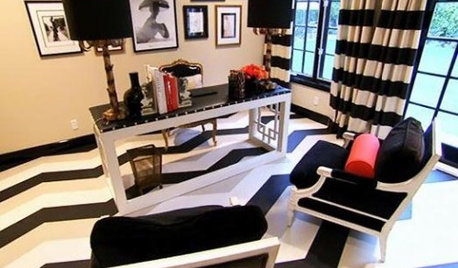
HOME OFFICESGuest Picks: Million Dollar Decorator's Glam Office
In Honor of the Season Finale, an Inexpensive Alternative to One of Their Pricey Designs
Full Story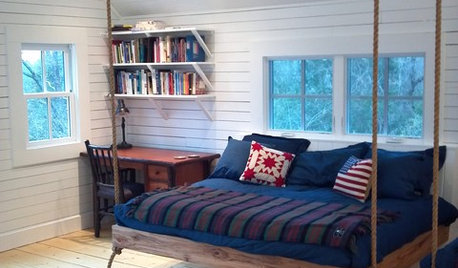
DECORATING GUIDESHemp, Hemp, Hooray! This Superplant May Be Legal Again in the USA
Hemp products are durable, sustainable, antibacterial and much more. Will the plant finally get the status it’s due in the States?
Full Story





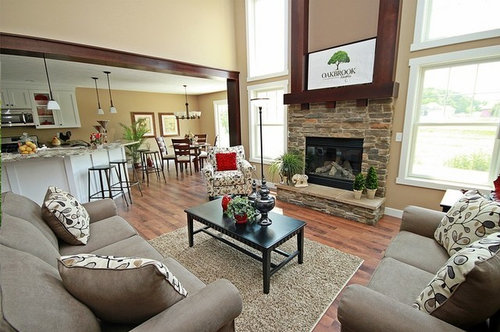




gingerjennyOriginal Author
gingerjennyOriginal Author
Related Professionals
Bull Run Architects & Building Designers · Lafayette Architects & Building Designers · Plainfield Architects & Building Designers · Saint Paul Architects & Building Designers · Universal City Architects & Building Designers · Big Bear City Home Builders · Cliffside Park Home Builders · Salem General Contractors · Beloit General Contractors · Bowling Green General Contractors · Bryn Mawr-Skyway General Contractors · Burlington General Contractors · University Heights General Contractors · Valley Station General Contractors · Villa Park General Contractorsakshars_mom
xc60
mlweaving_Marji
GreenDesigns
okpokesfan
ChrisStewart
zone4newby
ILoveRed
bevangel_i_h8_h0uzz
gingerjennyOriginal Author
chicagoans
gingerjennyOriginal Author
Annie Deighnaugh
gingerjennyOriginal Author
mrspete
gingerjennyOriginal Author
kirkhall
gingerjennyOriginal Author
lavender_lass
Awnmyown