windows in closets??
gingerjenny
10 years ago
Featured Answer
Comments (26)
xc60
10 years agoGreenDesigns
10 years agoRelated Professionals
North Chicago Architects & Building Designers · Aspen Hill Design-Build Firms · Rantoul Home Builders · Holiday Home Builders · Sarasota Home Builders · Easley General Contractors · Elgin General Contractors · Hanford General Contractors · Jacksonville General Contractors · Jeffersonville General Contractors · Kemp Mill General Contractors · Merrimack General Contractors · Post Falls General Contractors · Signal Hill General Contractors · Wyomissing General Contractorsmlweaving_Marji
10 years agonostalgicfarm
10 years agojennybc
10 years agonightowlrn
10 years agolazy_gardens
10 years agosis3
10 years agomrspete
10 years agoILoveRed
10 years agoILoveRed
10 years agoGreenDesigns
10 years agomrspete
10 years agormsaustin
10 years agogalore2112
10 years agozone4newby
10 years agoGreenDesigns
10 years agokayakboy
10 years agolavender_lass
10 years agoredheadeddaughter
10 years agoautumn.4
10 years agobpath
10 years agoAnnie Deighnaugh
10 years ago_sophiewheeler
10 years agoCarlton Belcher
3 years ago
Related Stories
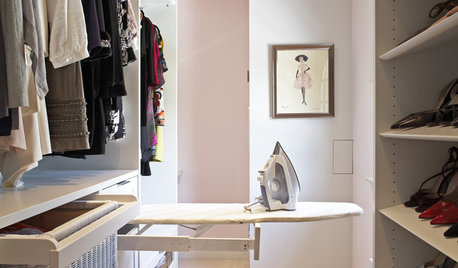
CLOSETSDesigner's Touch: 10 Amazing Master Closets
Let these exquisitely organized, expertly crafted master closets inspire you to enhance your own closet or dressing area
Full Story
DECORATING GUIDESHow to Work With Awkward Windows
Use smart furniture placement and window coverings to balance that problem pane, and no one will be the wiser
Full Story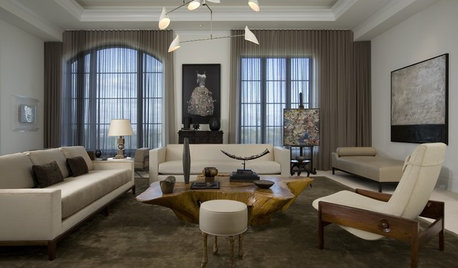
WINDOW TREATMENTSThe Many Reasons to Embrace Sheer Curtains
Use their timeless look to soften busy patterns, divide rooms, balance asymmetrical windows and more
Full Story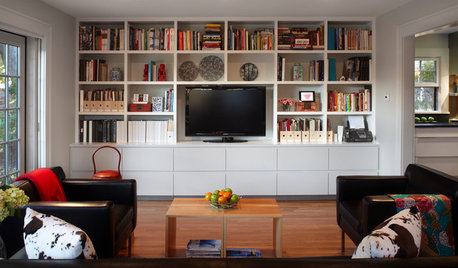
GREAT HOME PROJECTS25 Great Home Projects and What They Cost
Get the closet of your dreams, add a secret doorway and more. Learn the ins and outs of projects that will make your home better
Full Story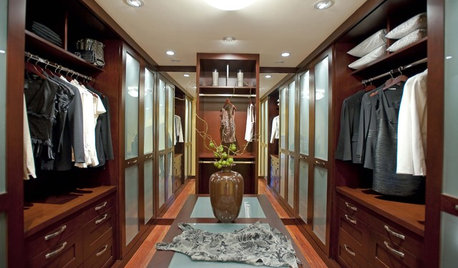
GREAT HOME PROJECTSTurn That Spare Room Into a Walk-in Closet
New project for a new year: Get the closet you’ve always wanted, starting with all the info here
Full Story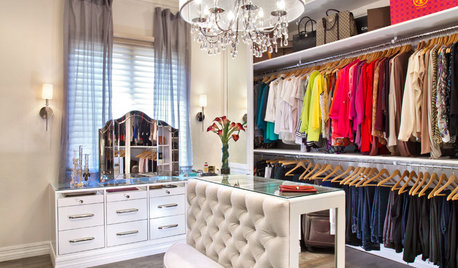
CLOSETSThe Most Popular Closets of 2015
These closets are only a dream for most of us, but they’re full of great ideas
Full Story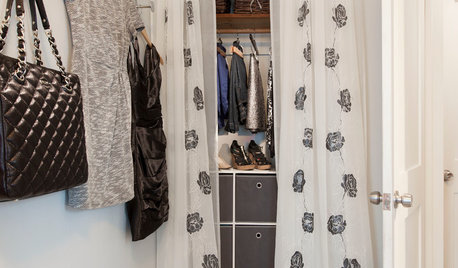
STORAGEClosets Too Small? 10 Tips for Finding More Wardrobe Space
With a bit of planning, you can take that tiny closet from crammed to creatively efficient
Full Story
DECORATING GUIDESExpert Talk: Designers Open Up About Closet Doors
Closet doors are often an afterthought, but these pros show how they can enrich a home's interior design
Full Story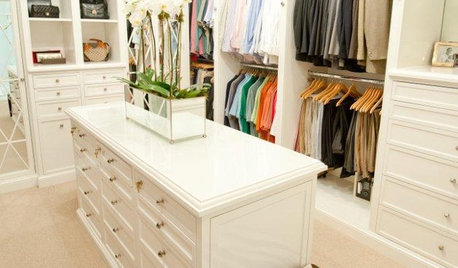
CLOSETSReaders' Choice: The 10 Most Popular Closet Photos of 2012
Clothes horses consider these closets thoroughbreds — but their storage and organizing ideas can inspire everyday dressing too
Full Story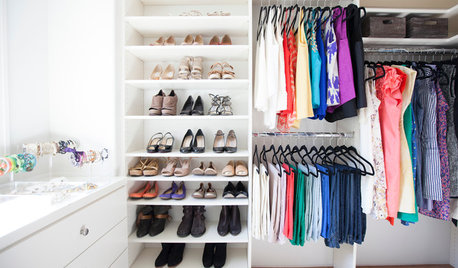
CLOSETSHouzz Call: Is Your Closet a Storage Powerhouse?
We want to see how you are making the most of your closet storage areas. Post pictures and tell us how you’ve organized them
Full StorySponsored
Industry Leading Interior Designers & Decorators in Franklin County
More Discussions








bdpeck-charlotte