Can you look at this floor plan?
gingerjenny
10 years ago
Related Stories

REMODELING GUIDESSee What You Can Learn From a Floor Plan
Floor plans are invaluable in designing a home, but they can leave regular homeowners flummoxed. Here's help
Full Story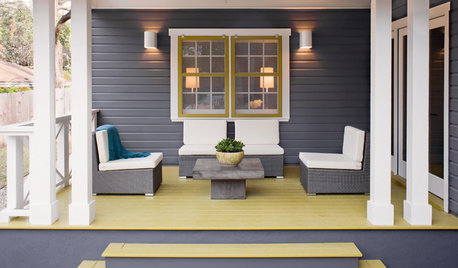
FLOORS8 Ways Colored Floors Can Boost Your Design
Deep colors add height, white creates calm, and warm hues spark energy. Learn more ways to use floor color to enhance your home
Full Story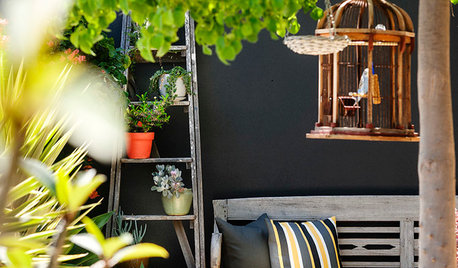
URBAN GARDENSPlant a Garden That Can Move With You
Think mobile when planning your outdoor space and you can enjoy it wherever you move next
Full Story
DECORATING GUIDESHow to Use Color With an Open Floor Plan
Large, open spaces can be tricky when it comes to painting walls and trim and adding accessories. These strategies can help
Full Story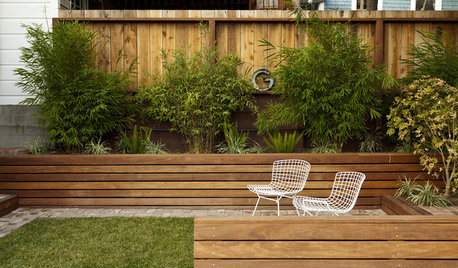
LANDSCAPE DESIGNSmall Garden? You Can Still Do Bamboo
Forget luck. Having bamboo that thrives on a wee plot just takes planning, picking the right variety, and keeping runners in check
Full Story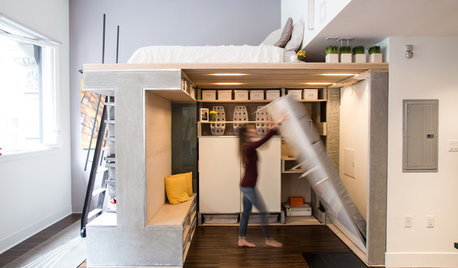
SMALL SPACESHouzz TV: You Won’t Believe Everything This Tiny Loft Can Do
Looking for more floor space, a San Francisco couple hires architects to design a unit that includes beds, storage and workspace
Full Story
ART8 Ways Vermeer’s Work Can Make Its Mark in Your Home
Go Dutch with stained glass, Oriental rugs, checkered floors and delft tile
Full Story
DECORATING GUIDESHow to Combine Area Rugs in an Open Floor Plan
Carpets can artfully define spaces and distinguish functions in a wide-open room — if you know how to avoid the dreaded clash
Full Story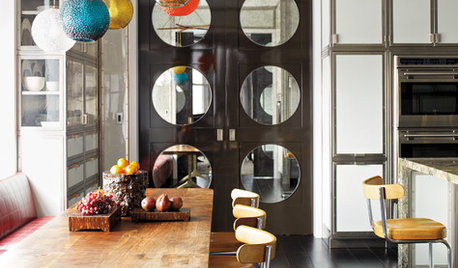
KITCHEN DESIGNTrend Alert: Swinging Doors Can't Miss for Convenience
Create accessibility and elegance in one fell swoop with a swinging door modernized for today's homes
Full Story
REMODELING GUIDESCan You Handle That Fixer-Upper?
Learn from homeowners who bought into major renovation projects to see if one is right for you
Full StorySponsored
Columbus Design-Build, Kitchen & Bath Remodeling, Historic Renovations
More Discussions









gingerjennyOriginal Author
gingerjennyOriginal Author
Related Professionals
Hockessin Architects & Building Designers · Plum Design-Build Firms · Terryville Home Builders · Arcata Home Builders · Bellview Home Builders · Conroe Home Builders · Harrisburg Home Builders · Banning General Contractors · Gary General Contractors · Kailua Kona General Contractors · Mansfield General Contractors · Merrimack General Contractors · Rolling Hills Estates General Contractors · Watertown General Contractors · Woodmere General Contractorskirkhall
hoosierbred
Annie Deighnaugh
gingerjennyOriginal Author
ILoveRed
gingerjennyOriginal Author
autumn.4
gingerjennyOriginal Author
gingerjennyOriginal Author
gingerjennyOriginal Author
kirkhall
kirkhall
gingerjennyOriginal Author
gingerjennyOriginal Author
robin0919
gingerjennyOriginal Author
mrspete
gingerjennyOriginal Author
gingerjennyOriginal Author
mrspete
gingerjennyOriginal Author
gingerjennyOriginal Author
lavender_lass
gingerjennyOriginal Author
debrak2008
Annie Deighnaugh
zone4newby
gingerjennyOriginal Author