Final Plans
Kathy Harrington
10 years ago
Related Stories

ARCHITECTUREOpen Plan Not Your Thing? Try ‘Broken Plan’
This modern spin on open-plan living offers greater privacy while retaining a sense of flow
Full Story
WORKING WITH PROSUnderstand Your Site Plan for a Better Landscape Design
The site plan is critical for the design of a landscape, but most homeowners find it puzzling. This overview can help
Full Story
CONTRACTOR TIPSBuilding Permits: The Final Inspection
In the last of our 6-part series on the building permit process, we review the final inspection and typical requirements for approval
Full Story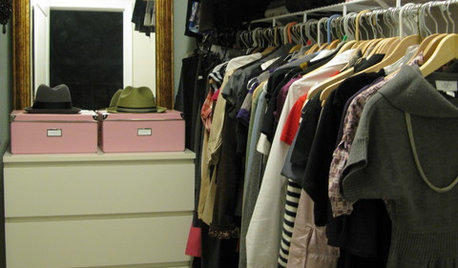
MOST POPULARHow to Finally Tackle Your Closet's Critical Mess
It can be tough to part with reminders of your past, but your closet needs space for who you are today
Full Story
LIFEHouzz Call: What's Your New Year's Resolution for the House?
Whether you've resolved to finally finish a remodeling project or not stress about your home's imperfections, we'd like to hear your plan
Full Story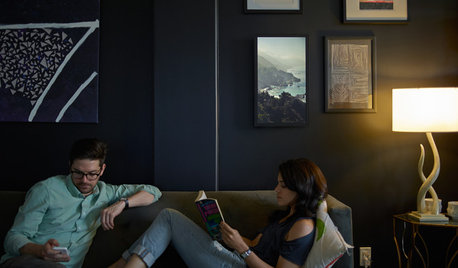
HOME TECHIs the Timing Finally Right for Framed Digital Art?
Several companies are preparing to release digital screens and apps that let you stream artworks and video on your wall
Full Story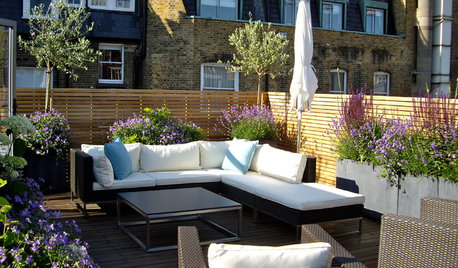
LIFE9 Simple Ways to Savor Summer’s Final Days
Go ahead, ignore the calendar. Stretch out that easygoing, warm-weather feeling with these ideas for indoors and out
Full Story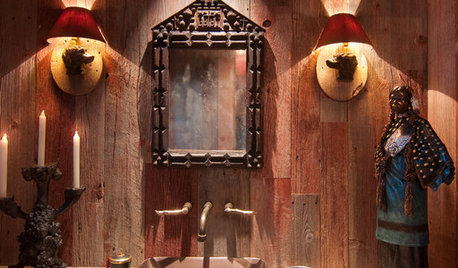
BATHROOM DESIGNYour Bath: Faucet Finale
Complement your Sink with Functional and Chic Hardware
Full Story
HOUSEKEEPING7-Day Plan: Get a Spotless, Beautifully Organized Garage
Stop fearing that dirty dumping ground and start using it as the streamlined garage you’ve been wanting
Full Story
KITCHEN WORKBOOKHow to Plan Your Kitchen Space During a Remodel
Good design may be more critical in the kitchen than in any other room. These tips for working with a pro can help
Full StorySponsored
More Discussions






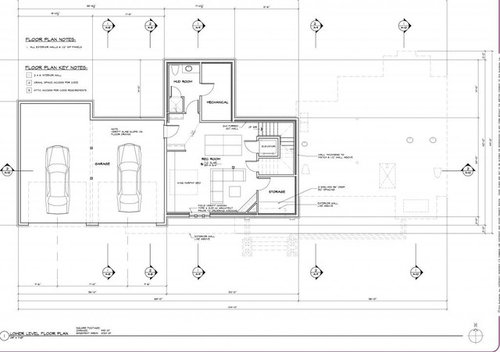





Kathy HarringtonOriginal Author
LuAnn_in_PA
Related Professionals
Bayshore Gardens Architects & Building Designers · Central Islip Architects & Building Designers · Troutdale Architects & Building Designers · Lincoln Home Builders · Sun Valley Home Builders · Royal Palm Beach Home Builders · Eagan General Contractors · Ames General Contractors · Berkeley General Contractors · Fredonia General Contractors · Jacksonville General Contractors · Mount Prospect General Contractors · Northfield General Contractors · Pine Hills General Contractors · Statesboro General Contractorsmrspete
Kathy HarringtonOriginal Author
Kathy HarringtonOriginal Author
lavender_lass
lavender_lass
renovator8
LuAnn_in_PA
Kathy HarringtonOriginal Author
lyfia