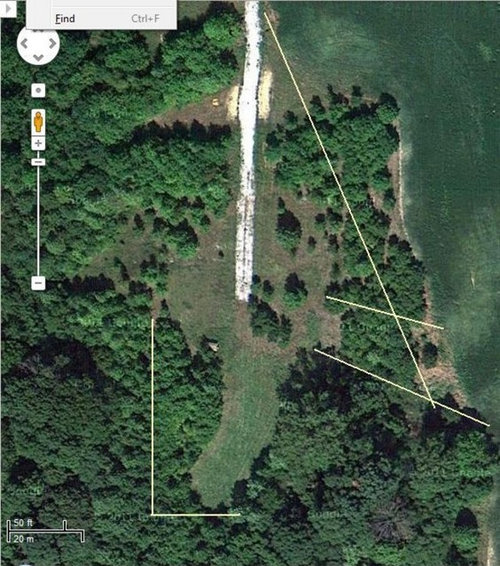New Plan!
tammyte
11 years ago
Related Stories

ARCHITECTUREOpen Plan Not Your Thing? Try ‘Broken Plan’
This modern spin on open-plan living offers greater privacy while retaining a sense of flow
Full Story
MOST POPULARIs Open-Plan Living a Fad, or Here to Stay?
Architects, designers and Houzzers around the world have their say on this trend and predict how our homes might evolve
Full Story
REMODELING GUIDESHow to Read a Floor Plan
If a floor plan's myriad lines and arcs have you seeing spots, this easy-to-understand guide is right up your alley
Full Story
REMODELING GUIDES6 Steps to Planning a Successful Building Project
Put in time on the front end to ensure that your home will match your vision in the end
Full Story
REMODELING GUIDESSee What You Can Learn From a Floor Plan
Floor plans are invaluable in designing a home, but they can leave regular homeowners flummoxed. Here's help
Full Story
REMODELING GUIDESCreate a Master Plan for a Cohesive Home
Ensure that individual projects work together for a home that looks intentional and beautiful. Here's how
Full Story
REMODELING GUIDES8 Architectural Tricks to Enhance an Open-Plan Space
Make the most of your open-plan living area with the use of light, layout and zones
Full Story
REMODELING GUIDESRenovation Ideas: Playing With a Colonial’s Floor Plan
Make small changes or go for a total redo to make your colonial work better for the way you live
Full Story
WORKING WITH PROSUnderstand Your Site Plan for a Better Landscape Design
The site plan is critical for the design of a landscape, but most homeowners find it puzzling. This overview can help
Full Story
DECORATING GUIDES9 Planning Musts Before You Start a Makeover
Don’t buy even a single chair without measuring and mapping, and you’ll be sitting pretty when your new room is done
Full StorySponsored
Industry Leading Interior Designers & Decorators in Franklin County
More Discussions








tammyteOriginal Author
virgilcarter
Related Professionals
Lansdale Architects & Building Designers · Bonita Home Builders · Lake City Home Builders · Parkway Home Builders · Four Corners General Contractors · Augusta General Contractors · Brownsville General Contractors · DeSoto General Contractors · Eatontown General Contractors · Palestine General Contractors · Rosemead General Contractors · Texas City General Contractors · Toledo General Contractors · Waimalu General Contractors · Waterville General Contractorsrenovator8
_sophiewheeler
virgilcarter
renovator8
tammyteOriginal Author
virgilcarter
tammyteOriginal Author
renovator8
tammyteOriginal Author
dekeoboe
renovator8
tammyteOriginal Author
tammyteOriginal Author