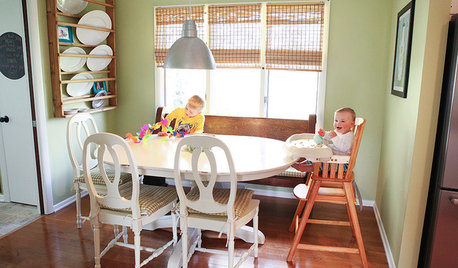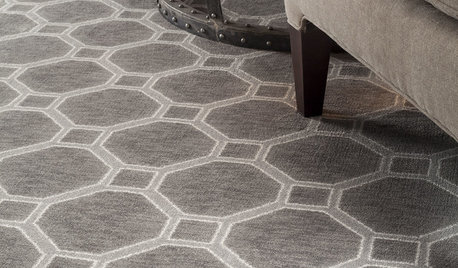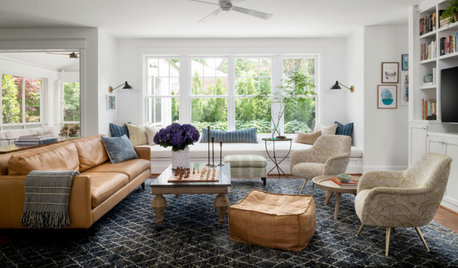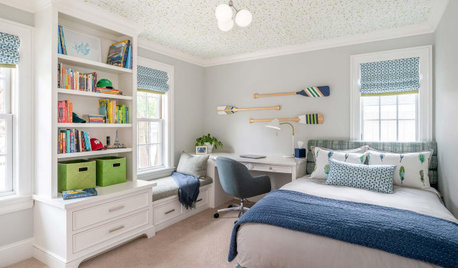Another Day, Another Plan to Review..
burbmomoftwo_gw
9 years ago
Related Stories

HOUSEKEEPINGAnother Independence Day: When Kids Can Do Their Laundry
Set yourself free and give your child a valuable life skill at the same time
Full Story
EVENTSDon't Throw Away Another Household Item Before Reading This
Repair Cafe events around the world enlist savvy volunteers to fix broken lamps, bicycles, electronics, small appliances, clothing and more
Full Story
MOVINGSaying Goodbye to One Home and Hello to Another
Honor your past and embrace your future with these ideas for easing the transition during a move
Full Story
HOUSEKEEPINGDon't Touch Another Stain Before You Read This
Even an innocent swipe with water may cause permanent damage. Here's what to know about how rugs and fabrics react
Full Story
HOUSEKEEPING7-Day Plan: Get a Spotless, Beautifully Organized Living Room
A task a day sends messes away. Take a week to get your living room in shape
Full Story
HOUSEKEEPING7-Day Plan: Get a Spotless, Beautifully Organized Garage
Stop fearing that dirty dumping ground and start using it as the streamlined garage you’ve been wanting
Full Story
LAUNDRY ROOMS7-Day Plan: Get a Spotless, Beautifully Organized Laundry Room
Get your laundry area in shape to make washday more pleasant and convenient
Full Story
KIDS’ SPACES7-Day Plan: Get a Spotless, Beautifully Organized Kids’ Room
Turn chaos into calm one step at a time in children’s rooms
Full Story
ARCHITECTUREThink Like an Architect: How to Pass a Design Review
Up the chances a review board will approve your design with these time-tested strategies from an architect
Full Story
DESIGN PRACTICEDesign Practice: The Year in Review
Look back, then look ahead to make sure you’re keeping your business on track
Full StoryMore Discussions









kirkhall
burbmomoftwo_gwOriginal Author
Related Professionals
Holiday Home Builders · South Farmingdale Home Builders · Four Corners General Contractors · Bloomington General Contractors · Buena Park General Contractors · Citrus Heights General Contractors · Davidson General Contractors · New Carrollton General Contractors · Panama City General Contractors · Rolling Hills Estates General Contractors · Rossmoor General Contractors · Rotterdam General Contractors · South Windsor General Contractors · Towson General Contractors · Williston General Contractorsmillworkman
bpath
burbmomoftwo_gwOriginal Author
burbmomoftwo_gwOriginal Author
burbmomoftwo_gwOriginal Author
kirkhall
User
pixie_lou
dej142
Oaktown
mrspete
AsherAlden
jackson2348
burbmomoftwo_gwOriginal Author
burbmomoftwo_gwOriginal Author
mrspete
burbmomoftwo_gwOriginal Author
dekeoboe
burbmomoftwo_gwOriginal Author