Floorplan attached and cost per sqft - Need advice
sophia0606
9 years ago
Related Stories

KITCHEN DESIGNOpen vs. Closed Kitchens — Which Style Works Best for You?
Get the kitchen layout that's right for you with this advice from 3 experts
Full Story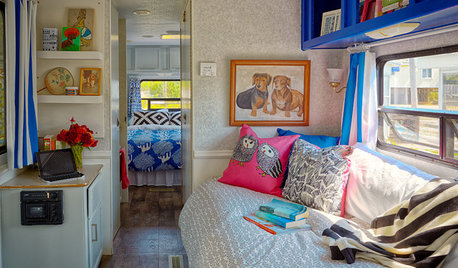
MOST POPULARBudget Beach House: A Trailer Gets Ready for Summer Fun
Punchy prints and colors star in a creative approach to Jersey Shore living
Full Story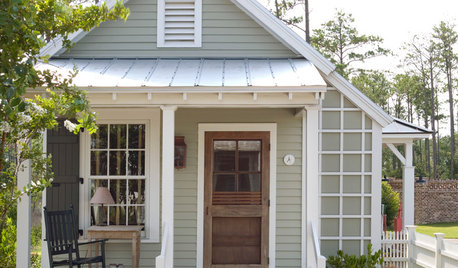
MOVINGHow to Avoid Paying Too Much for a House
Use the power of comps to gauge a home’s affordability and submit the right bid
Full Story
REMODELING GUIDESBathroom Workbook: How Much Does a Bathroom Remodel Cost?
Learn what features to expect for $3,000 to $100,000-plus, to help you plan your bathroom remodel
Full Story
SMALL HOMES28 Great Homes Smaller Than 1,000 Square Feet
See how the right layout, furniture and mind-set can lead to comfortable living in any size of home
Full Story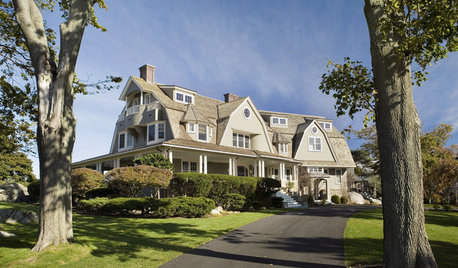
LIFEA Quick Downsizing Quiz for the Undecided
On the fence about downsizing? We help you decide whether that fencing should encircle a mansion or a mini trailer
Full Story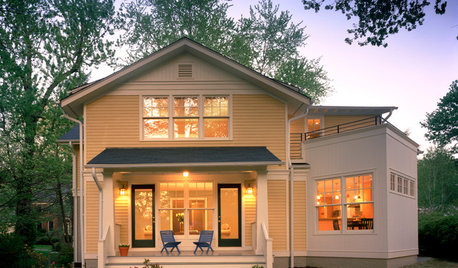
WORKING WITH PROSHow to Hire the Right Architect: Comparing Fees
Learn common fee structures architects use and why you might choose one over another
Full Story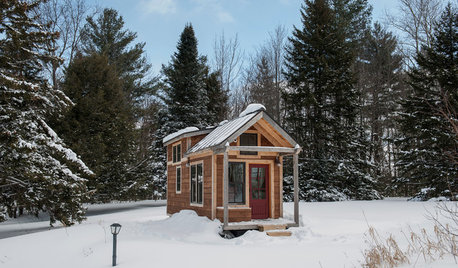
TINY HOUSESHouzz Tour: A Custom-Made Tiny House for Skiing and Hiking
Ethan Waldman quit his job, left his large house and spent $42,000 to build a 200-square-foot home that costs him $100 a month to live in
Full Story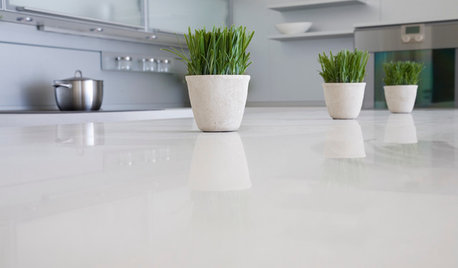
KITCHEN DESIGNKitchen Counters: Stunning, Easy-Care Engineered Quartz
There's a lot to like about this durable blend of quartz and resin for kitchen countertops, and the downsides are minimal
Full Story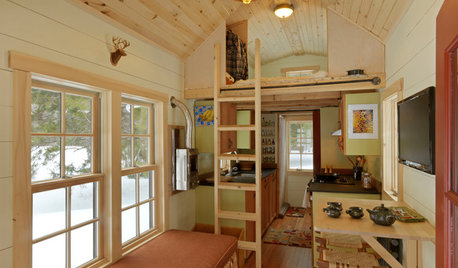
SMALL SPACESCould You Live in a Tiny House?
Here are 10 things to consider if you’re thinking of downsizing — way down
Full Story









mushcreek
millworkman
Related Professionals
Los Alamitos Architects & Building Designers · Saint Andrews Architects & Building Designers · Delano Home Builders · Glenpool Home Builders · West Jordan Home Builders · Arkansas City General Contractors · Athens General Contractors · Delhi General Contractors · Geneva General Contractors · Great Falls General Contractors · Mankato General Contractors · Norfolk General Contractors · Roseburg General Contractors · Rowland Heights General Contractors · Uniondale General Contractorsshifrbv
dej142
bugbite
littlebug5
robin0919
mushcreek
robin0919
Iowacommute