What are your ideas on our plan?
kassikolo
11 years ago
Related Stories

ARCHITECTUREOpen Plan Not Your Thing? Try ‘Broken Plan’
This modern spin on open-plan living offers greater privacy while retaining a sense of flow
Full Story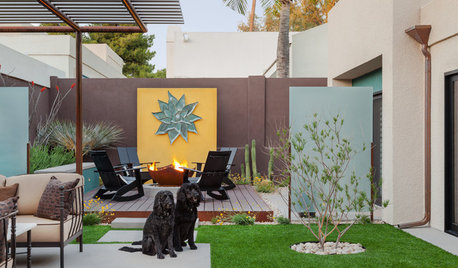
PATIOSCase Study: 8 Tips for Planning a Backyard From Scratch
Turn a blank-slate backyard into a fun and comfy outdoor room with these ideas from a completely overhauled Phoenix patio
Full Story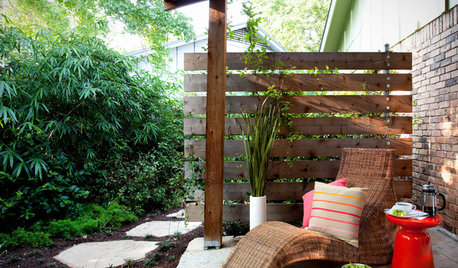
LANDSCAPE DESIGNThe Best Winter Garden Project? Plan for Next Year
Consider these 9 ideas now for a highly personal, truly enjoyable garden come spring
Full Story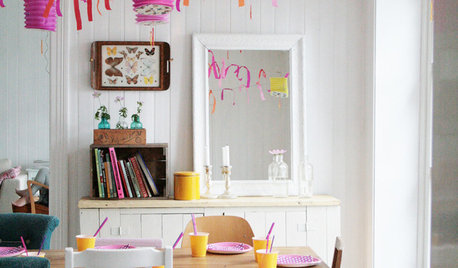
DECORATING GUIDESEntertaining Ideas: Creative Spring Party Planning
Fabric and favors and fun, oh my! These 8 ideas for parties at home will have you welcoming in spring among friends
Full Story
REMODELING GUIDES8 Architectural Tricks to Enhance an Open-Plan Space
Make the most of your open-plan living area with the use of light, layout and zones
Full Story
KITCHEN DESIGNHouse Planning: How to Set Up Your Kitchen
Where to Put All Those Pots, Plates, Silverware, Utensils, Casseroles...
Full Story
LIVING ROOMSLay Out Your Living Room: Floor Plan Ideas for Rooms Small to Large
Take the guesswork — and backbreaking experimenting — out of furniture arranging with these living room layout concepts
Full Story
REMODELING GUIDESRenovation Ideas: Playing With a Colonial’s Floor Plan
Make small changes or go for a total redo to make your colonial work better for the way you live
Full Story
REMODELING GUIDESSee What You Can Learn From a Floor Plan
Floor plans are invaluable in designing a home, but they can leave regular homeowners flummoxed. Here's help
Full Story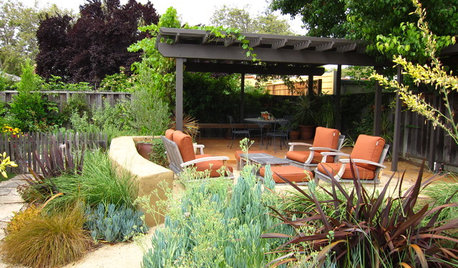
GARDENING GUIDESWhat Are Your Spring Gardening Plans?
Tearing out the lawn? Planting edibles? Starting from scratch? Tell us what you plan to change in your garden this year
Full StoryMore Discussions






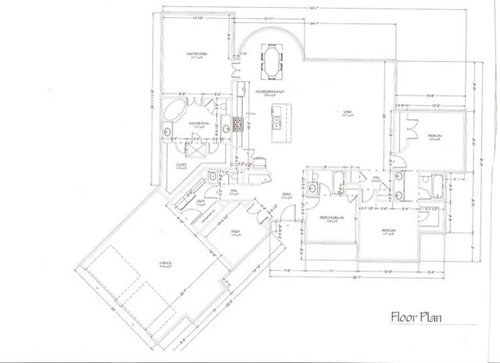

angel411
Annie Deighnaugh
Related Professionals
Dayton Architects & Building Designers · Troutdale Architects & Building Designers · New River Home Builders · Takoma Park Home Builders · Browns Mills General Contractors · Deer Park General Contractors · Green Bay General Contractors · Marinette General Contractors · Milford General Contractors · Mount Holly General Contractors · Park Forest General Contractors · Port Saint Lucie General Contractors · San Bruno General Contractors · Sheboygan General Contractors · West Mifflin General ContractorskassikoloOriginal Author
bevangel_i_h8_h0uzz