Staircase or not
fatima11
11 years ago
Related Stories
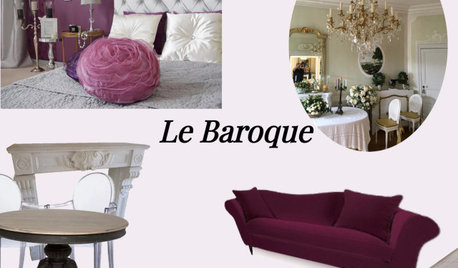
STAIRWAYSClear Staircases — They're a Real Glass Act
If you're flush with funds, you can have a ball with crystal on your stairs. The rest of us can just marvel from afar
Full Story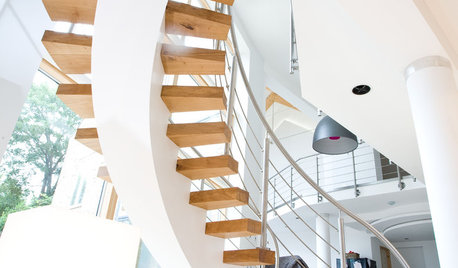
STAIRWAYSStaircase Backs Rise to the Challenge
How to make the back of a staircase as fetching as the front? Try architectural embellishments, creative colors and design-savvy materials
Full Story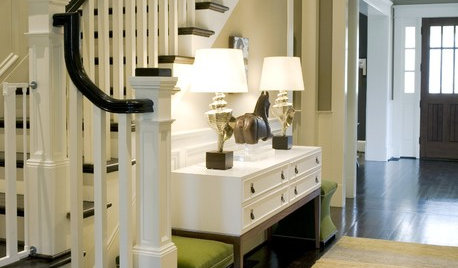
How to Update a Traditional Staircase
Paint and Contrast Give Your Stairwell Some Contemporary Dash
Full Story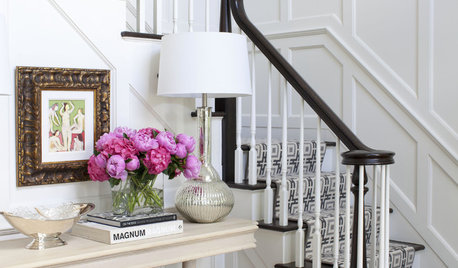
STAIRWAYSTrending Now: 15 Staircases Making Houzzers Swoon
Stair runners, reclaimed wood, seating and storage are featured in the most popular stairway photos on Houzz
Full Story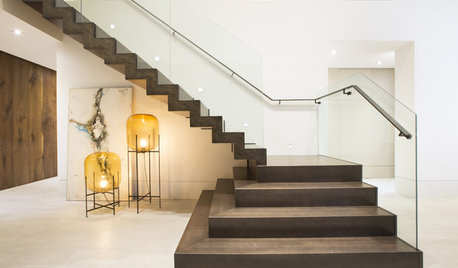
STAIRWAYSRise and Shine: The Most Popular Staircase Photos of 2016
These designs climbed to the top of the list of Houzzer favorites this year
Full Story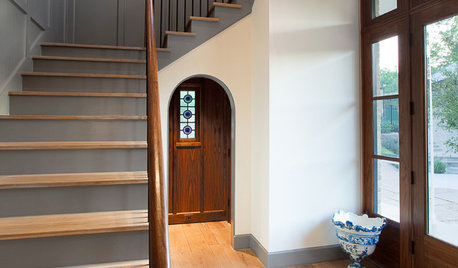
CONTRACTOR TIPSAn Expert Guide to Safe and Stylish Staircases
Understanding how stairs are designed and laid out can help you make the best decisions for safety and beauty in your home
Full Story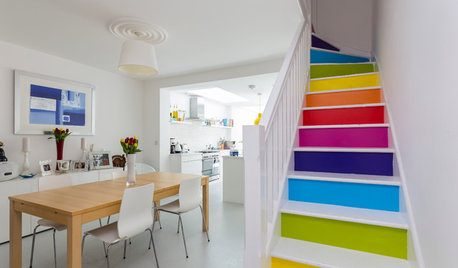
STAIRWAYS5 Ways to Beautify Your Staircase With Paint
See how a creative paint treatment can transform your stairs
Full Story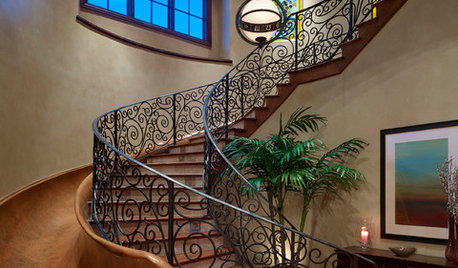
STAIRWAYS5 Staircase Designs With Curve Appeal
Designers dish on how they put together the decor around these grand entries with curved stairways
Full Story





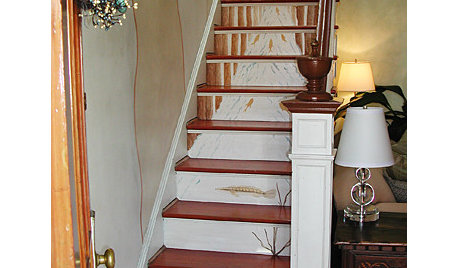
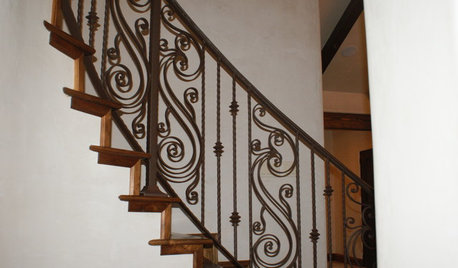


Brian-the-Architect
Annie Deighnaugh
Related Professionals
Henderson Architects & Building Designers · Lake Butler Design-Build Firms · Beavercreek Home Builders · Fresno Home Builders · Frisco Home Builders · Puyallup Home Builders · South Sioux City Home Builders · Davidson General Contractors · Fort Lee General Contractors · Lakewood Park General Contractors · Monroe General Contractors · Newburgh General Contractors · Rotterdam General Contractors · Shaker Heights General Contractors · Wyomissing General Contractorsnini804
Annie Deighnaugh
gaonmymind
User
auroraborelis
kirkhall
fatima11Original Author
mommyto4boys
User
chispa
User
fatima11Original Author
auroraborelis
gaonmymind
andi_k
lyfia