Cost per square foot woes...
Nuieve
12 years ago
Related Stories

TINY HOUSESHouzz TV: Step Inside One Woman’s 140-Square-Foot Dream Home
You may have seen the story on Houzz — now check out the video tour of Vina Lustado’s warm and welcoming tiny house
Full Story
SMALL KITCHENSThe 100-Square-Foot Kitchen: No More Dead Ends
Removing an angled peninsula and creating a slim island provide better traffic flow and a more airy layout
Full Story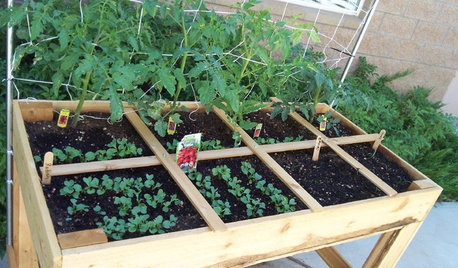
GARDENING GUIDESMaximize Harvests With Square-Foot Gardening
This efficient edible-gardening technique can help people who are short on space
Full Story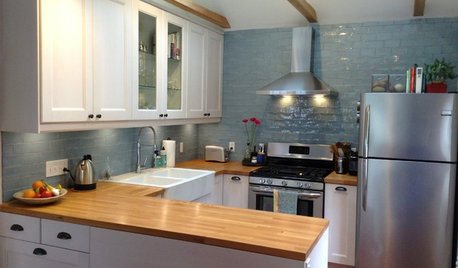
MOST POPULARThe 100-Square-Foot Kitchen: A Former Bedroom Gets Cooking
DIY skill helps create a modern kitchen where there wasn’t one before
Full Story
HOUZZ TOURSDesign Lessons From a 10-Foot-Wide Row House
How to make a very narrow home open, bright and comfortable? Go vertical, focus on storage, work your materials and embrace modern design
Full Story
ROOM OF THE DAYRoom of the Day: An 8-by-5-Foot Bathroom Gains Beauty and Space
Smart design details like niches and frameless glass help visually expand this average-size bathroom while adding character
Full Story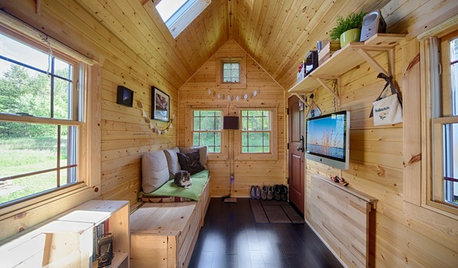
SMALL HOMESHouzz Tour: Sustainable, Comfy Living in 196 Square Feet
Solar panels, ship-inspired features and minimal possessions make this tiny Washington home kind to the earth and cozy for the owners
Full Story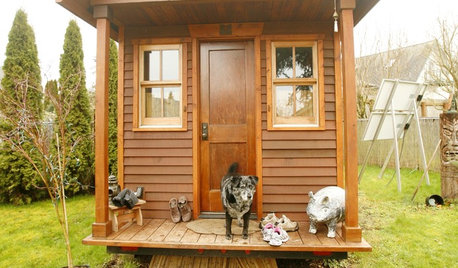
SMALL SPACESLife Lessons From 10 Years of Living in 84 Square Feet
Dee Williams was looking for a richer life. She found it by moving into a very tiny house
Full Story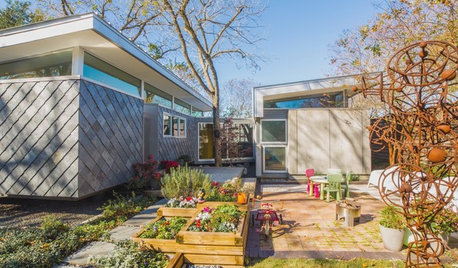
HOUZZ TVHouzz TV: Fun Family Living in 980 Square Feet
In a place known for going big, a family of 4 opts for creative space savers and subtle luxuries instead
Full Story
SMALL HOMESCan You Live a Full Life in 220 Square Feet?
Adjusting mind-sets along with furniture may be the key to happiness for tiny-home dwellers
Full StoryMore Discussions








worthy
mydreamhome
Related Professionals
Seattle Architects & Building Designers · Clearfield Home Builders · Monticello Home Builders · Rossmoor Home Builders · Pooler General Contractors · Buena Park General Contractors · Country Club Hills General Contractors · Fredonia General Contractors · Fort Pierce General Contractors · Jackson General Contractors · Longview General Contractors · Markham General Contractors · North Lauderdale General Contractors · Pine Hills General Contractors · Avenal General Contractorsbooksandpages
brickeyee
NuieveOriginal Author
live_wire_oak
SpringtimeHomes
robin0919
david_cary
sierraeast
worthy
SpringtimeHomes
sierraeast