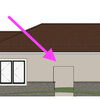New members here.
My wife and I live in Southern Maryland and just recently purchased a little under 6 acres we intend to build on.
After a exhaustive search we came across the Frank Betz Summerlake plans which work almost exactly (with minor modifications) to what we are looking for.
I as hoping to find some people who had built the same plan.
Interested in the quality of the plans, the build of materials list, problems with the plans once construction started. Problem points that you would change if you could go back, etc.
Also interested in cost to build if anyone has any input. We are going to general it ourselves and have access to a lot of the trades in family so at least have that going for us to lower the cost of construction.
Any information anyone is willing to share is greatly appreciated.










lmwright
lmwright
lmwright
doofooOriginal Author
junco East Georgia zone 8a