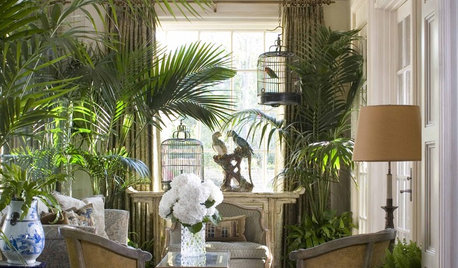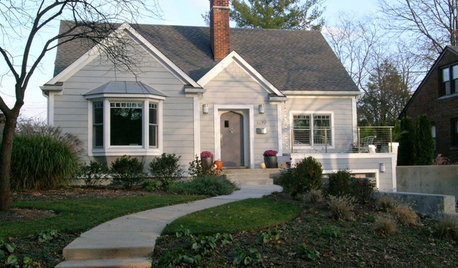Two Floorplans...One Big Question!!!
misstifyftl
14 years ago
Related Stories

HOUSEPLANTSOne Pot, One Big Shot of the Tropics
Give your rooms exotic flair in a single stroke. Tall Kentia palm fits the tropical bill beautifully
Full Story
REMODELING GUIDESSurvive Your Home Remodel: 11 Must-Ask Questions
Plan ahead to keep minor hassles from turning into major headaches during an extensive renovation
Full Story
BATHROOM VANITIESShould You Have One Sink or Two in Your Primary Bathroom?
An architect discusses the pros and cons of double vs. solo sinks and offers advice for both
Full Story
SELLING YOUR HOUSE15 Questions to Ask When Interviewing a Real Estate Agent
Here’s what you should find out before selecting an agent to sell your home
Full Story
REMODELING GUIDESOne Big Happy Expansion for Michigan Grandparents
No more crowding around the Christmas tree. Friends and extended family now have all the elbow room they need, thanks to a smart addition
Full Story
MOVINGHiring a Home Inspector? Ask These 10 Questions
How to make sure the pro who performs your home inspection is properly qualified and insured, so you can protect your big investment
Full Story
WORKING WITH PROS9 Questions to Ask a Home Remodeler Before You Meet
Save time and effort by ruling out deal breakers with your contractor before an in-person session
Full Story
LIGHTING5 Questions to Ask for the Best Room Lighting
Get your overhead, task and accent lighting right for decorative beauty, less eyestrain and a focus exactly where you want
Full Story
REMODELING GUIDESPlanning a Kitchen Remodel? Start With These 5 Questions
Before you consider aesthetics, make sure your new kitchen will work for your cooking and entertaining style
Full Story
WORKING WITH PROS10 Questions to Ask Potential Contractors
Ensure the right fit by interviewing general contractors about topics that go beyond the basics
Full Story








macv
macv
Related Professionals
Euless Architects & Building Designers · Holtsville Architects & Building Designers · Suamico Design-Build Firms · Rantoul Home Builders · Cibolo General Contractors · Belleville General Contractors · Claremont General Contractors · DeRidder General Contractors · Gary General Contractors · Hamilton Square General Contractors · Montebello General Contractors · Mountain View General Contractors · Parma General Contractors · Sterling General Contractors · Wyomissing General ContractorsmisstifyftlOriginal Author
mommyto4boys
alabamanicole
misstifyftlOriginal Author
misstifyftlOriginal Author
mommyto4boys
misstifyftlOriginal Author
shelly_k
mommyto4boys
mommyto4boys
misstifyftlOriginal Author
misstifyftlOriginal Author
misstifyftlOriginal Author
misstifyftlOriginal Author
misstifyftlOriginal Author
alabamanicole
misstifyftlOriginal Author
mommyto4boys
mommyto4boys
misstifyftlOriginal Author
alabamanicole
misstifyftlOriginal Author
carolyn53562
misstifyftlOriginal Author
carolyn53562
lyfia
alabamanicole
lyfia
misstifyftlOriginal Author
gobruno
hadley
misstifyftlOriginal Author
misstifyftlOriginal Author