critique 2nd round of plans please :)
laurensmom21
11 years ago
Related Stories

EDIBLE GARDENSAn Edible Cottage Garden With a Pleasing Symmetry
The owners of this cottage garden in Australia grow vegetables, herbs and fruit to delight their family and friends
Full Story
HOME OFFICESQuiet, Please! How to Cut Noise Pollution at Home
Leaf blowers, trucks or noisy neighbors driving you berserk? These sound-reduction strategies can help you hush things up
Full Story
HOUSEPLANTSMother-in-Law's Tongue: Surprisingly Easy to Please
This low-maintenance, high-impact houseplant fits in with any design and can clear the air, too
Full Story
SUMMER GARDENINGHouzz Call: Please Show Us Your Summer Garden!
Share pictures of your home and yard this summer — we’d love to feature them in an upcoming story
Full Story
OUTDOOR KITCHENSHouzz Call: Please Show Us Your Grill Setup
Gas or charcoal? Front and center or out of the way? We want to see how you barbecue at home
Full Story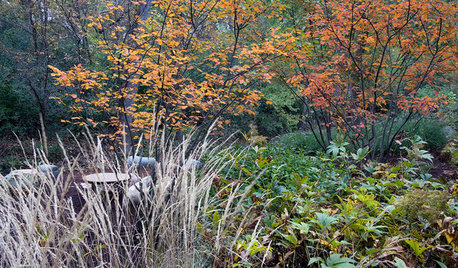
GARDENING GUIDES8 Native Shrubs for Year-Round Bird Feeding
It’s not just about berries. These plants provide insects for birds and seasonal interest for gardeners
Full Story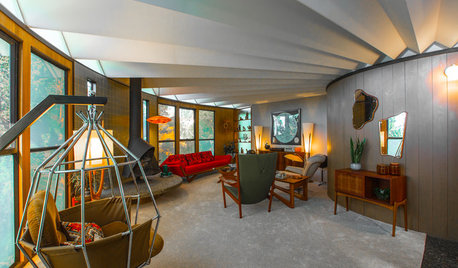
HOUZZ TVHouzz TV: Travel Back to the 1960s in a Most Unusual Round House
An Oakland, California, couple’s midcentury circular home provides a stunning time capsule for all-out vintage modern style
Full Story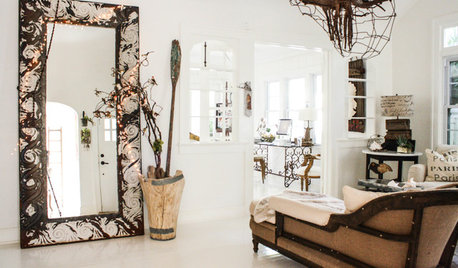
DECORATING GUIDESTwinkle Lights Keep the Holiday Spirit Year-Round
Hate to take down your outdoor lights after the holidays? Here are 12 great ways to use these festive sparklers inside your home
Full Story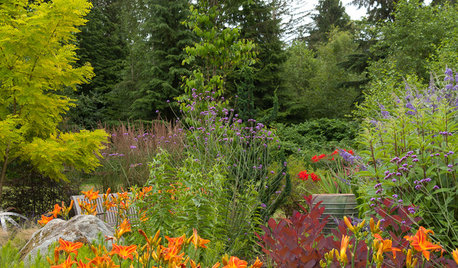
PLANTING IDEASGreat Garden Combo: Planting for Fiery Color and Beautiful Wildlife
Draw winged wonders while maintaining a strong design aesthetic to please human visitors to your garden year-round
Full Story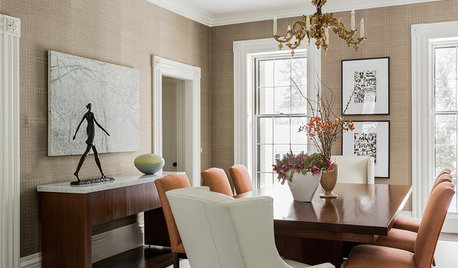
STANDARD MEASUREMENTSKey Measurements for Planning the Perfect Dining Room
Consider style, function and furniture to create a dining space that will let you entertain with ease
Full StorySponsored
Central Ohio's Trusted Home Remodeler Specializing in Kitchens & Baths
More Discussions









gaonmymind
kirkhall
Related Professionals
Anchorage Architects & Building Designers · Hockessin Architects & Building Designers · Rocky Point Architects & Building Designers · White Oak Architects & Building Designers · Superior Home Builders · Auburn General Contractors · Binghamton General Contractors · Clarksville General Contractors · Evans General Contractors · Lighthouse Point General Contractors · Milford General Contractors · Parkersburg General Contractors · Post Falls General Contractors · Van Buren General Contractors · Westminster General ContractorsHouseofsticks
laurensmom21Original Author
Houseofsticks
kelhuck
Naf_Naf
mydreamhome
laurensmom21Original Author
mydreamhome
kirkhall
done_again_2
gaonmymind
Houseofsticks
laurensmom21Original Author