Building on Bedrock - foundation styles
Hello Everyone :)
This is my first thread here - I've been lurking for a longgg time and my lurking has been more frequent lately so I figured I should sign up.
I am an architect by trade and have been building and designing homes for quite a while. I've been surrounded by construction my whole life, and me and my wife will be building our first home shortly.
I have an interesting scenario that I thought I should run past all the creative people here. I have acquired a property (50+ acres) which we will be building on. However, the property is 90% surface granite bedrock, and anything that is not is only 1-2 feet of topsoil.
In my professional experience I have never dealt with a property this challenging, and I have narrowed my problem down to three scenarios, relating to the foundation type.
1) Full foundation
Pros:
Would allow for a full basement - but wouldn't change the ground size we are planning on building.
Cons:
We would need to bring in fill to surround the house and essentially create an artificial hill for the house to sit on.
2) Shallow Foundation
Pros:
Cheaper that option #1 (less fill and less concrete)
Cons:
No usable basement, just crawlspace.
3) No Foundation - just structural slab on grade
Pros:
Cheapest option - fastest build and least headache.
Cons:
No basement
Mechanical nightmare (attic furnace/difficult plumbing).
We are leaning towards option 3, as we would be having a radiant flooring system either way and this option would take the best advantage of that. The house is also designed for passive solar, both for the heating and ventilation. I've uploaded a photo of the property. There is a large wetland on the property that floods in the spring, so we will be deeping it in the fall so that it will retain water year round and be a nice lake - already got environmental approval.
What do you think would be the best option and why?
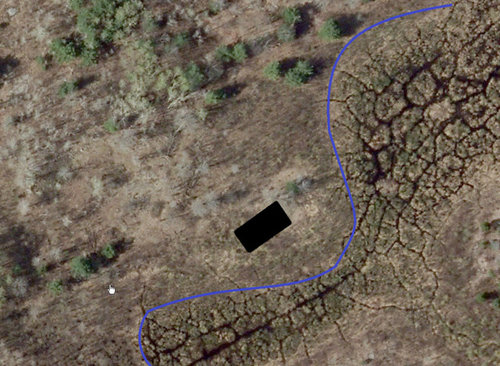
Comments (29)
virgilcarter
11 years agoAs a retired architect, my thought is that any excavation or blasting needed to remove bedrock may be a serious budget issue. You don't say where you are located, but if you are in the northern U.S., there's also the issue of freeze and thaw. You haven't mentioned any subsurface water issues, so I assume there are none.
I personally hate to spend money where it doesn't show and/or give me something functional. Thus, I might consider: 1) slab on grade; or if raised finished floor is desireable, 2) an 18" raised continuous stem wall perimeter foundation, that is filled with tamped sand to receive a reinforced (#4 bars both ways) floor slab.
Hope this helps. I'm working on a retirement house, so I'll ask a return favor soon, I'm sure. Good luck!
Brian-the-Architect
Original Author11 years agoWe are located in Canada, so essentially the same as northern US, just a few more heating days.
There is no subsurface water, and excavating/blasting the bedrock is not an option ($$).
Related Professionals
Palmer Architects & Building Designers · Panama City Beach Architects & Building Designers · Troutdale Architects & Building Designers · Waimalu Home Builders · Wyckoff Home Builders · Parkway Home Builders · Casas Adobes General Contractors · Everett General Contractors · Henderson General Contractors · Leavenworth General Contractors · Mount Laurel General Contractors · Rossmoor General Contractors · Signal Hill General Contractors · University City General Contractors · Avenal General Contractorsrenovator8
11 years agoFor yet another architect's opinion:
It is not difficult to avoid a freeze-thaw problem on bedrock.
Some of the options are puzzling.
I suspect the cost of filling against a raised house would be far greater than blasting and would serve no practical purpose other than raising the view at the expense of a steeply sloping yard.
I have designed 2 houses on bedrock. For one we blasted for a full basement and for the other we blasted for a small basement mechanical room. These basements do not have a water problem. It is not difficult to drain the footing to lower ground unless the house is on low ground in which case it should be moved to higher ground for good drainage.
It is not difficult to put a heating system in an attic if it is designed for that condition. The equipment and ducts would be included within the conditioned space of the house which means the insulation would be located in the rafters. I don't think you indicated if the house would have more than one story.
If a slab-on-grade is poured on gravel over the bedrock I can't think of a reason for it to be structural unless the rock elevation varies greatly and it is not practical to level it for uniform bearing. If the elevation of the rock is highly irregular it might be better to remove part or all of it.
This is a design issue that should be discussed in the field with an engineer and excavation/foundation contractor familiar with this condition in your area. If you do that I think you will arrive at a very different list of options.
GreenDesigns
11 years agoSlab on grade will still need some excavating, and you will need to devise a way to insulate it from that bedrock, especially if you are going to use radiant. Mind you, I'm only familiar with slab on grade construction here in the sunny South, where winter temps are "cold" if they drop below 30 Fahrenheit. I can't imagine the amount of R value needed where temps may go to -30! I would imagine that thermal isolation of the slab from the bedrock to be even more important! And perhaps my ignorance of northern building science is showing here, but I can't seem to wrap my mind around how you would both have a foundation secured into bedrock and at the same time, create enough of a thermal break from that bedrock with the R values that you would need in that situation. I hope that a couple of the posters more familiar with northern construction scenarios (worthy, lzerarc) will comment on this, as you can benefit greatly from their perspective and I can fill in some gaps in my own knowledge.
Perhaps more of a "pier and beam" type of foundation into the bedrock would work, with enough crawl space to be able to insulate the living space well would work. It's essentially how many homes on the Gulf coast are done here to be able to raise them above flood level. I guess that would be sort of your #2 solution, but with an entire stem wall instead of the point loads of the piers.
mjlb
11 years agoI too, would love to know more about "pier and beam" type of foundation, and whether this is sometimes referred to as pin type foundation. I vaguely remember reading about pin type foundations used over wetlands or other environmentally sensitive sites -- not sure in what climate. In a cold climate, the main issue then is how to insulate the bottom of the house against the exterior cold? What about the water line into the house? Maybe one excavates a very small area for mechanicals, but otherwise uses a pin foundation?
renovator8
11 years agoA "pin foundation" is basically a block of precast concrete with angled opposing sleeves that is placed in a shallow pit and steel "pins" are mechanically driven through the sleeves into the ground. It is a good system for temporary buildings, decks and in cold climates buildings that can tolerate some movement from below grade frost.
It really isn't that difficult to remove the rock and use a conventional system. A foundation is rarely a good place to save money. Rigid foam immediately below a slab over gravel fill is not installed any differently because there is rock below the gravel. There may be some need to anchor the perimeter foundation/grade beam to the rock to resist exterior wall uplift forces but not for a slab. If the slab contacts the rock only in some places it would need to be reinforced to resist differential settlement forces.
A good material to use in place of compacted gravel fill under a slab is "flowable fill" from a concrete plant. It is like a soup and fills irregular depressions and holes without the need to be compacted but you would still need a perimeter foundation system to support the superstructure..
krycek1984
11 years agoWhy would you remove a wetland? There are many reasons to keep a wetland...they provide habitat for wild life and increase biodiversity. Digging a lake will alter the ecology and hydrological balance in the area. Not to mention, that cant be cheap...use the money for an excellent foundation ... since you have special needs I'm sure the foundation won't be cheap.
I'm certainly no granola cruncher, but this is just one more problem for our environment. Wetlands are extremely important to your area's health. I'm surprised you could do that in Canada.
Annie Deighnaugh
11 years agoA foundation is rarely a good place to save money.
Absolutely right. An old architect I knew from way back always said, put your money in the ground....it's the one place that you don't want to try to get to again to fix any problems.
Brian-the-Architect
Original Author11 years agoWhy would you remove a wetland? There are many reasons to keep a wetland...they provide habitat for wild life and increase biodiversity. Digging a lake will alter the ecology and hydrological balance in the area. Not to mention, that cant be cheap...use the money for an excellent foundation ... since you have special needs I'm sure the foundation won't be cheap.
I'm certainly no granola cruncher, but this is just one more problem for our environment. Wetlands are extremely important to your area's health. I'm surprised you could do that in Canada.
While there are many reasons to keep a wetland, there are as many reasons to remove one (for us). Our area has an abundance of wetlands, which, as a result, creates an area that is not diverse for ecology. We brought in an environmentalist and they believed that the property would better suit the area as a strong duck habitat - we made our case and the ministry of natural resources agreed. Also, other than my time and diesel, it won't cost anything. I've got the excavator and we'll be using the soil removed as topsoil for the lawn around the house, so it should break even.
---------------------------
To set the record on this thread (as it seems to be going off trail), we will not cheap out on the foundation.
In regards to Renevator8's post, I completely agree with what you've said. The ground in fairly level, so it should be easy to pour a nice level slab. Do you have some more info on the 'flowable fill', costs wise? I've seen it before but never on residential projects, just on roadways and pipelines etc. I imagine it would be the same cost once you trucked in the 3/4 stone and tamped it.
If we went with option 3, this is a sketch of the footing for the slab. We would be using 2" or 3" of XPS foam above the fill.
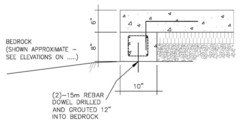
virgilcarter
11 years agoBrian, your detail should work fine and is likely the most economical approach.
Two issues to consider and verify: 1) that surface water runoff will be positive away from the footings throughout the perimeter; 2) changes in finish grade may require a deeper stem footing where finish elevation is greater than what is shown.
Neither issue is a biggie if considered and verified during construction. Good luck! Post your plans!
Ideeas
11 years agoWe are currently in the design phase of our home and have a simliar piece of property with much bedrock both exposed and only a few feet below the soils. We live in the Northesst and have been researching slabs versus basement for a while now. One contractor suggests we save the money we would put in blasting and a basement foundation and put a utility room somewhere off the main floor. My wife and I have several concerns being storage, utilities, radon & resale. One discussion I came across seemed to focus on the hardness of slab floors on your joints? I am not sure I buy into the joint problem issue. Given the topography of our land, I think we could blast three to five feet of surface rock and build enough basement foundation for our utility room and some storage or even a small walk out living area below our great room? We will have ample storage above our attached three car garage, but I am nervous that we will reget not having a basement? Any input would be appreciated.
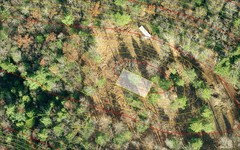
norman1964
9 years agoYou have the cheapest foundation, and you do not even realize it. The Bedrock is the foundation!. There is rock exposed in Northern NJ, where one rock is clearly under three houses, hillside! The houses were built on the rock by just drilling rebar into the rock, and pouring a small wall, as the foundation walls. There is NOTHING below the rock. Two houses were built this way, in the 1950's! They are both some of the most unique TINY homes I've ever seen. The gotcha? One homes basement has a slope that is about 30 degrees. The homeowners lived with it, and built a platform for a hot tub. The other gotcha....in order to put anything underground around the home, you've got to cut into the rock and build a trench. You've got power to outbuildings, you need a trench. You've got an old well, you've got a trench. etc. The other gotcha......can be slick in the winter. But even after years of salting the rock, there is no evidence of damage. two of them have been there 65 years and one has been there since 1930. The weirdest thing I've ever seen, is the oldest home was built in 1930. Some of the floor joists sit on river rock, and this keeps them off "the rock" by less then an inch. (5x5 floor joists sit on rounded pebbles) , and the house does not appear to be anchored at all, but sits on dry stacked stone. they built that home off of a "shelf" on the rock, so, there is a basement under part of the home. No man in the world, would build a home this way today, but it's been there for 84 years.
Jefferson Morris
8 years agoHi Brian - A few years since this thread trickled out. I wonder what you finally came up with. I have a similar situation and am considering Option # 2 with a small basement for utility room and sauna. Would love to hear your experiences and after-the-fact recommendations.
Same for @Ideaas, wondering if our project is a success.
marc m
8 years agolast modified: 8 years agoHi All,
Oddly this thread may have fizzled however i am in a similar situation ... I am purchasing an elevated piece of land that has a tremendous granite bedrock shelf that is 14 feet thick, goes for about 60' back and 120 wide -- at the back of a rectangular lot. In arizona -- a somewhat dry climate.
The idea is to build a 2 story house which incorporates the "cliff" inside the house and use the top shelf as the main floor .. literally .. no flooring on top of the bedrock. As part of my current ... errrr .. insanity (?) .. the desire is to carve out a pool and leave the rock exposed and use a thermo formed acrylic liner to defeat any cracks or seepage (i am sure some of you are snickering at where the cracks just might be located -- i.e. this poster). In addition the desire is to have a lot of window space and so steel framing has almost become inevitable since i'll also be using AAC (aerated autoclaved concrete) as floor and roof slabs as well as walls.
As several posters have mentioned it becomes a problem of trenching and boring for (in my case) steel pylons, etc. I've been doing some extensive research on equipment and techniques for drilling and boring. One company in CA -- Hard Rock Grinding -- for which i'm waiting for an answer as to the possibility of trucking their rig in az -- has just what's needed. In addition i've also found some heavy duty boring equipment (portable) that can bore up to 12" holes ... since it would only involve my free time the "expensive" hole bores is only the equipment cost.
The intent is to retain the natural beauty of the rock and as one poster noted .. the older homes have not moved in nearly a century.
All thoughts, ideas, comments, gotchas and therapist references are welcome.
Thanks
aviner44
8 years agoWe are having the same dilemma, we have a 3 acre property in Yarmouth Nova Scotia with 1000 ft of waterfront, and it is on rock as well. We are getting ready to retire in the next couple of years and would love to build there seeing we have the land already,. But we have the same hurdles as most of the others here. We thought first of blasting and then driving 1 or 1 1/2" re-bar a couple of feet into the rock in an X design and then using large 16" sono tubes.. We really are at an impasse but we have seen it done a lot so it can be done we know.
User
8 years agoIt would depend on the condition of the rock and the wind/seismic forces but the uplift component of the foundation would be an easy design problem for a foundation engineer.
JD House
7 years agoThread revival... my building situation.
Lot info (in case it matters):
I have a 2 acre waterfront vacant lot on a large island (area=31 km2 / 12 mi2) in the Frontenac Islands on the St Lawrence River in Canada. For those who don't know, Frontenac Islands is in the Kingston, Ontario, region. These islands are the large islands in the 1000 Islands area. The lot is on the south side of the island.
Like many areas in Kingston in general (and these islands in particular), the site is on very deep limestone bedrock.
The lot is on flat ground, with just enough topsoil covering it to allow grass (and weeds) to grow.
This area does not flood.
Water Issues:
A very deep drilled well is already on the site -- it was drilled about 30 years ago, but nothing was built on the lot, thus the well has been dormant. I have had the drilled well water extensively lab tested and it is no good & unusable, even with an expensive water treatment system. (I jokingly refer to it is as "hell water" due to the extremely high sulfur content.) So, the drilled well is absolutely out. My solution to this is having a "dug well" blasted. I have even gone so far as to have an expert come out and look at the lot. In his opinion, a dug well should provide potable water, although likely a water treatment system will be required.
House Plan:
I haven't decided yet on much, but I do know that I want a small house (between 800-1000 sq ft), with just one story. Please note that in Canada basements are rarely considered in housing square footage.
And, since there are a few modular home manufacturers within 200km of Kingston, with excellent quality homes, then this is likely the route I will take.
My Conundrum:
I would really like to have a basement, for the extra storage space, mechanical space (although for such a small house this space will be minimal), and extra bedroom space.
I will not go "cheap" on the foundation, but I am not a wealthy person. Since I have to have a dug well blasted anyways, it would actually not be a significant additional expense to have a basement area blasted as well; from what the blasting expert told me, alot of the cost with blasting is getting the personnel & equipment to the site.
For the house envelope, my dream would be to have an area blasted to:
a) cover the size of the one story house (800 sq ft); plus
b) an additional 200-300 sq ft (or more) so that a walk-out area is available on one side with a below ground terrace area. Due to the bedrock, I doubt that a retaining wall is required.
Your Comments???:
I would greatly appreciate ANY feedback on my situation.
Many thanks in advance!!
JoAnn Hall
6 years agoBrian the Architect
Did you build your home and if so what choices were made with the basement install ? We are doing the same now in VT the site is all granite . I'm thinking if we blast a hole we may end up shaking things up in other places other than the basement. Also wouldn't it be like digging a hole that would not have any water absorption rate surrounding the new basement walls ? Any suggestions from anyone would be great.
worthy
6 years agolast modified: 6 years agoI used to own a couple of year-round lakefront cottages built on the Canadian Shield north of Peterborough, Ontario. A much simpler solution than those discussed above was used: concrete block piers were anchored directly into the bedrock. So, no basements, no foundations, no slabs. Water was piped directly from the lake into a home purification system. Waste water was handled by a septic system built on fill atop the bedrock.
Triad Building and Development
5 years agohi everyone, I’m a builder in Chicago but originally from the east coas, I recently bought 7 acres in Fairfield county ct and was goin thru the same debates in ny head as to how to address the foundation on ledge, Brian if you’re still reading this can you tell me what you wound up doing??
Nicky Middleton
2 years agoWe're building on a 2-acre waterfront on the Canadian Shield in Sudbury Ontario. Bedrock. We were advised that the most efficient way is to do an ICF foundation. I'd imagine that in warm climates, it isn't required but the pour of concrete within the foam forms molds itself to the shape of the bedrock you're building on. It seems ideal for our application. Does anyone know of pitfalls or have any buyer's remorse with this tech?
William Gavin
2 years agoThe vast majority of foundations used in Dubai projects are pile foundations. The reason for this is that soil is being lost. As a result, the building may collapse if pile foundations are not used. After the piles have been dug up to the hard stratum, the raft foundation is laid.
JD House
2 years ago@Nicky Middleton: If you want a professional second opinion, I suggest that you contact a builder or architect in Kingston, Ontario. Many Kingston lots are similar and the local pros have loads of experience with building near water and building on bedrock.
What are you doing for a water source?HU-350880949
last yearI have another type of bedrock on which I need to put a foundation. I live in the central Texas area and have some acreage that I hope to build a home on. It is in what is locally known as the "hill country". This area was a shallow sea, (back when I was a tyke), and the hills were sub-sea mounds. Where I want to build our house is on one of these mounds, near the peak. The general geology of the ground consists of layers of quite flat lime stone interspersed with caliche, (compacted limestone gravel and sand). Having driven the largest bulldozer that I could find around cutting access roads, clearing cedar and creating flat ground for construction of the house and outbuildings, I discovered that I had several thousand square feet of, almost table flat limestone to build on. The house that i want to build would be a two story with a slightly unique construction. The internal construction would be very similar to a fabricated two story metal building: a slab on grade first floor and concrete on decking second floor, at fifteen feet. The enclosure, for the steel frame work would be stucco on concrete block. The problem is that the wall will be a thirty vertical foot, single story of heavily reinforced concrete block, which is pretty heavy. The reasons for the odd construction that I tell all of my friends is: "It cant burn, Texas termites can't eat it and the small tornadoes that we occasionally get moving through the valley, won't knock it down". The problem is that those walls and any shear walls that I have to include will be heavy and I don't know the gross properties of that limestone sheet. I'm considering bringing in someone to run GPR over the areas of interest. Hopefully to fine out what the general thickness of the limestone and, because I'm paranoid, to find out if there are any voids in that I need to stay clear of. I hesitate to try coring as that would weaken the stone sheet. So... What sort of foundation would you use? A massive and very stiff foundation to spread the load or just glue the walls to the limestone or something in between.
R Allen, Austin, TX
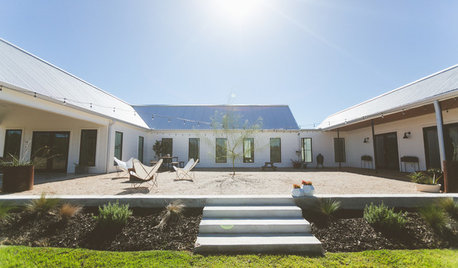
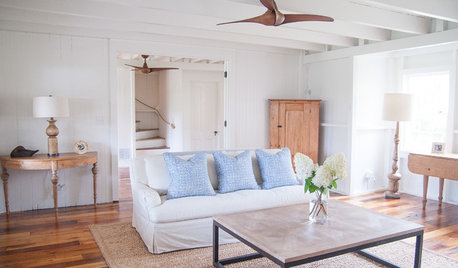
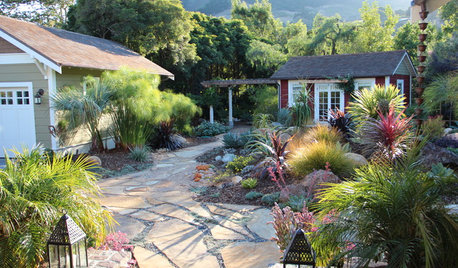



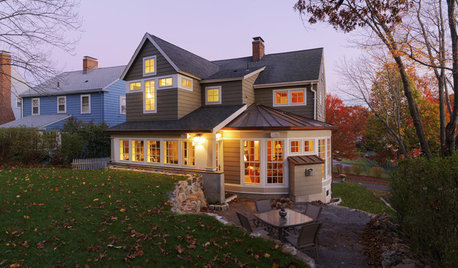


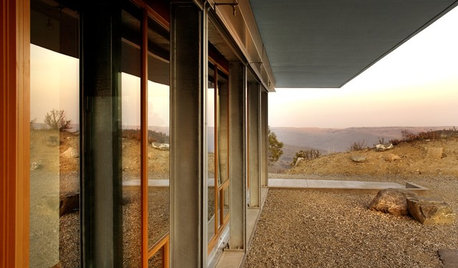






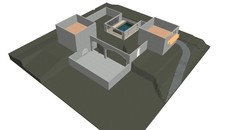



Annie Deighnaugh