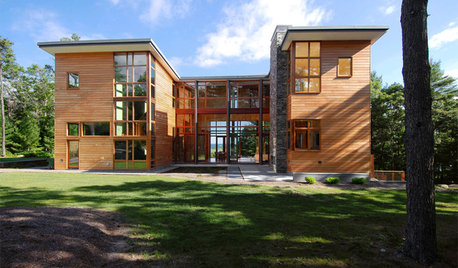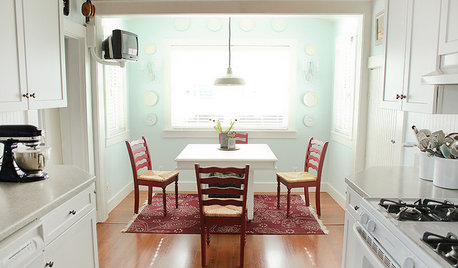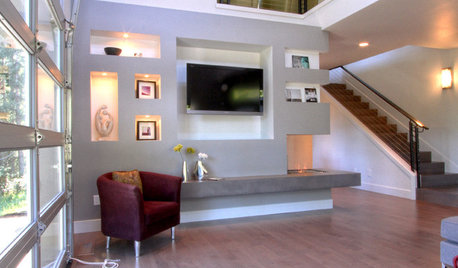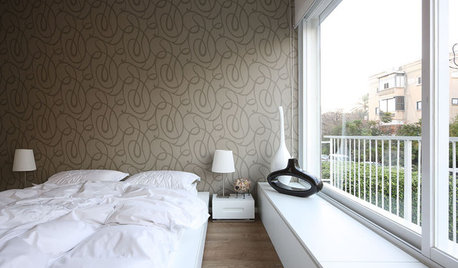Feedback on First Version of Floor Plan
cbarutt
10 years ago
Related Stories

LIFESo You're Moving In Together: 3 Things to Do First
Before you pick a new place with your honey, plan and prepare to make the experience sweet
Full Story
LIVING ROOMSLay Out Your Living Room: Floor Plan Ideas for Rooms Small to Large
Take the guesswork — and backbreaking experimenting — out of furniture arranging with these living room layout concepts
Full Story
ARCHITECTUREDesign Workshop: Give Me an ‘H’
Look to modern versions of an H-shaped medieval floor plan for more privacy and natural light
Full Story
REMODELING GUIDESHow to Read a Floor Plan
If a floor plan's myriad lines and arcs have you seeing spots, this easy-to-understand guide is right up your alley
Full Story
BATHROOM DESIGNDreaming of a Spa Tub at Home? Read This Pro Advice First
Before you float away on visions of jets and bubbles and the steamiest water around, consider these very real spa tub issues
Full Story
KITCHEN DESIGNHouzz Call: Tell Us About Your First Kitchen
Great or godforsaken? Ragtag or refined? We want to hear about your younger self’s cooking space
Full Story
DECORATING GUIDESCreate a Chic First Apartment on a Dorm Room Budget
Show your first solo place off with pride by incorporating these tips for budget-friendly artwork, furniture and accessories
Full Story
KITCHEN DESIGN9 Questions to Ask When Planning a Kitchen Pantry
Avoid blunders and get the storage space and layout you need by asking these questions before you begin
Full Story
REMODELING GUIDESContractor Tips: Smooth Moves for Hardwood Floors
Dreaming of gorgeous, natural wood floors? Consider these professional pointers before you lay the first plank
Full StoryMore Discussions











cbaruttOriginal Author
cbaruttOriginal Author
Related Professionals
Baton Rouge Architects & Building Designers · Town and Country Architects & Building Designers · McKinney Home Builders · Montgomery County Home Builders · Puyallup Home Builders · Wilmington Home Builders · Four Corners General Contractors · Burlington General Contractors · Chowchilla General Contractors · El Sobrante General Contractors · Florida City General Contractors · Olney General Contractors · South Windsor General Contractors · Warren General Contractors · West Babylon General ContractorscbaruttOriginal Author
cbaruttOriginal Author
kirkhall
bpath
cbaruttOriginal Author
dekeoboe
misiwa
User
ttonk
debrak2008
mrspete