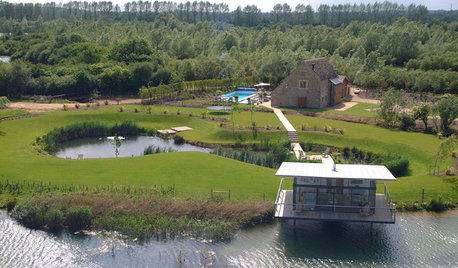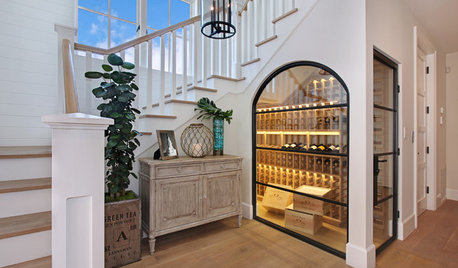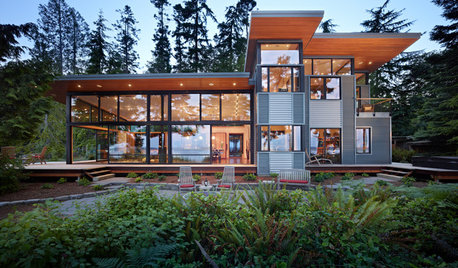What do you think about my house plan?
kassikolo
11 years ago
Related Stories

PETSSo You're Thinking About Getting a Dog
Prepare yourself for the realities of training, cost and the impact that lovable pooch might have on your house
Full Story
GARDENING GUIDESNew Ways to Think About All That Mulch in the Garden
Before you go making a mountain out of a mulch hill, learn the facts about what your plants and soil really want
Full Story
HOUZZ TOURSHouzz Tour: Visit a Forward Thinking Family Complex
Four planned structures on a double lot smartly make room for the whole family or future renters
Full Story
MODERN ARCHITECTUREHouzz Tour: Creative Thinking Yields a Lakefront 'Living Room'
Careful planning leads to a new structure and location for a stellar view
Full Story
BATHROOM WORKBOOKStandard Fixture Dimensions and Measurements for a Primary Bath
Create a luxe bathroom that functions well with these key measurements and layout tips
Full Story
MODERN ARCHITECTUREBuilding on a Budget? Think ‘Unfitted’
Prefab buildings and commercial fittings help cut the cost of housing and give you a space that’s more flexible
Full Story
REMODELING GUIDESWhat to Know About Budgeting for Your Home Remodel
Plan early and be realistic to pull off a home construction project smoothly
Full Story
LIGHTINGWhat to Know About Switching to LED Lightbulbs
If you’ve been thinking about changing over to LEDs but aren't sure how to do it and which to buy, this story is for you
Full Story
ARCHITECTUREWhat You Must Know About the Sun and Your Home
Learn about the powerful effects of sunlight on house materials and more, and see 7 homes that address the sun's rays beautifully
Full StoryMore Discussions










dpusa
chispa
Related Professionals
Bonney Lake Architects & Building Designers · Artondale Home Builders · Bonita Home Builders · Chula Vista Home Builders · McKeesport Home Builders · Westwood Home Builders · The Crossings General Contractors · Alabaster General Contractors · Champaign General Contractors · Cheney General Contractors · El Monte General Contractors · Jackson General Contractors · Millville General Contractors · Schertz General Contractors · Summit General Contractorsbevangel_i_h8_h0uzz
lazy_gardens
gaonmymind