Comfort height or regular for bathroom vanities?
threeapples
12 years ago
Featured Answer
Sort by:Oldest
Comments (9)
chicagoans
12 years agoathensmomof3
12 years agoRelated Professionals
Fort Lewis Architects & Building Designers · South Barrington Architects & Building Designers · North Richland Hills Home Builders · Ames General Contractors · Belleville General Contractors · Chatsworth General Contractors · Lakeside General Contractors · Linton Hall General Contractors · Markham General Contractors · Miami Gardens General Contractors · Monroe General Contractors · Perrysburg General Contractors · Prichard General Contractors · Rossmoor General Contractors · Toledo General ContractorsUser
12 years agodavid_cary
12 years agomydreamhome
12 years agodavid_cary
12 years agocarpecattus
12 years agobrickeyee
12 years ago
Related Stories

BATHROOM DESIGNThe Right Height for Your Bathroom Sinks, Mirrors and More
Upgrading your bathroom? Here’s how to place all your main features for the most comfortable, personalized fit
Full Story
KITCHEN CABINETS9 Ways to Configure Your Cabinets for Comfort
Make your kitchen cabinets a joy to use with these ideas for depth, height and door style — or no door at all
Full Story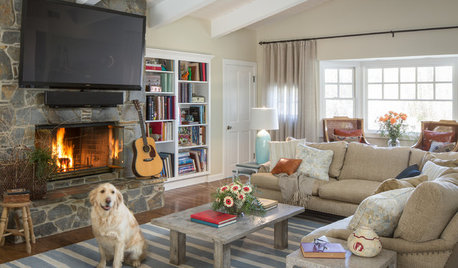
RANCH HOMESHouzz Tour: Collected Comfort in an ’80s California Ranch
Relaxed elegance comes courtesy of a soft palette, meaningful treasures and plenty of room for puzzles
Full Story
DECORATING GUIDESEasy Reference: Standard Heights for 10 Household Details
How high are typical counters, tables, shelves, lights and more? Find out at a glance here
Full Story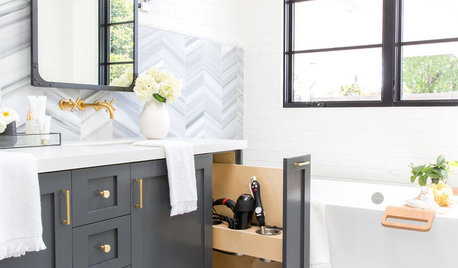
BATHROOM VANITIESHow to Pick Out a Bathroom Vanity
Choose the right materials, style and size for a vanity that fits your bathroom and works for your needs
Full Story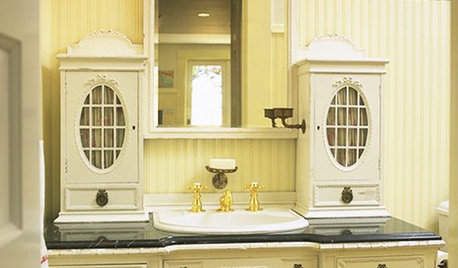
BATHROOM DESIGNTurn a Favorite Piece of Furniture Into a Vanity
Add a Bathroom Sink to a Sideboard, Farm Table, Vintage Chest or Desk
Full Story
BATHROOM DESIGNHow to Choose the Right Bathroom Sink
Learn the differences among eight styles of bathroom sinks, and find the perfect one for your space
Full Story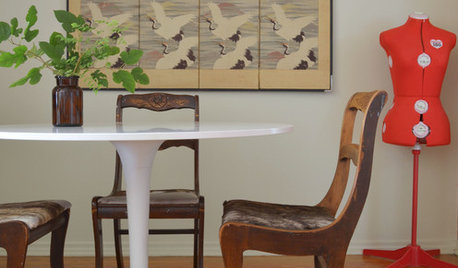
HOUZZ TOURSMy Houzz: A Serial Thrifter's Comfortably Bohemian Bungalow
Repurposed pieces, budget-friendly decor and midcentury hand-me-downs give this 1940s house laid-back appeal
Full Story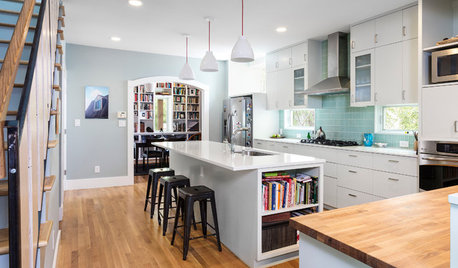
MOST POPULAR6 Kitchen Flooring Materials to Boost Your Cooking Comfort
Give your joints a break while you're standing at the stove, with these resilient and beautiful materials for kitchen floors
Full Story
SMALL SPACESGetting a Roommate? Ideas for Making Shared Spaces More Comfortable
Here are tips and tricks for dividing your space so everyone gets the privacy they need
Full Story







lolauren