HELP - What are these called? Landings that flank steps...
mdln
9 years ago
Related Stories
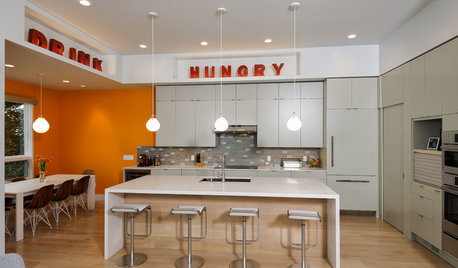
HOUZZ CALLShow Us the Best Kitchen in the Land
The Hardworking Home: We want to see why the kitchen is the heart of the home
Full Story
WORKING WITH PROS5 Steps to Help You Hire the Right Contractor
Don't take chances on this all-important team member. Find the best general contractor for your remodel or new build by heeding this advice
Full Story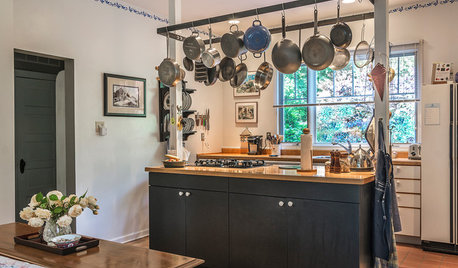
ORGANIZINGHouzz Call: Show Us How You're Getting Organized
If you’ve found successful ways to declutter and create order at home, we want to hear about it. Share your ideas and photos!
Full Story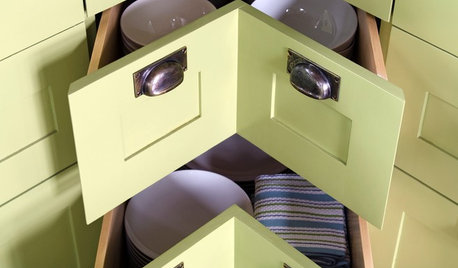
KITCHEN DESIGNShow Us Your Best Kitchen Innovation
Did you take kitchen functionality up a notch this year? We want to see your best solutions for the hardest-working room in the house
Full Story
SUMMER GARDENINGHouzz Call: Please Show Us Your Summer Garden!
Share pictures of your home and yard this summer — we’d love to feature them in an upcoming story
Full Story
KITCHEN DESIGNKey Measurements to Help You Design Your Kitchen
Get the ideal kitchen setup by understanding spatial relationships, building dimensions and work zones
Full Story
BUDGETING YOUR PROJECTHouzz Call: What Did Your Kitchen Renovation Teach You About Budgeting?
Cost is often the biggest shocker in a home renovation project. Share your wisdom to help your fellow Houzzers
Full Story
PETSHouzz Call: Show Us Your Summer-Loving Dog!
Share a photo of your pooch kicking back in the backyard, helping you in the workshop or enjoying your favorite summer getaway
Full Story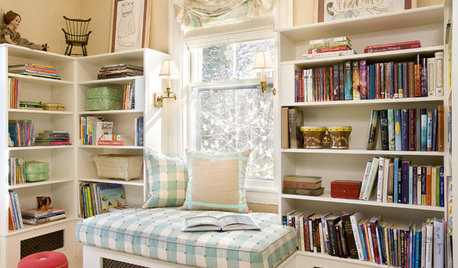
LIFEHouzz Call: What Makes Your House Feel Like Home?
Sometimes just one thing gives you that warm and fuzzy feeling. Let us know what it is for you
Full Story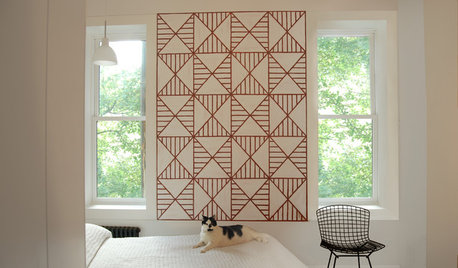
PETSHouzz Call: Send in the Design Cats
Post your best photo of your cat at home, in the garden or with you in your studio. It could be published in a featured ideabook
Full Story










eibren
4boys2
Related Professionals
Johnson City Architects & Building Designers · Martinsville Architects & Building Designers · Palos Verdes Estates Architects & Building Designers · Somersworth Home Builders · Westmont Home Builders · Westwood Home Builders · Lomita Home Builders · Annandale General Contractors · Dardenne Prairie General Contractors · Dover General Contractors · Groton General Contractors · National City General Contractors · Palestine General Contractors · Pinewood General Contractors · Villa Park General Contractors4boys2
palimpsest
mdlnOriginal Author
virgilcarter
mdlnOriginal Author
sombreuil_mongrel
duluthinbloomz4
sombreuil_mongrel
mrspete
mdlnOriginal Author