Window not centered as in plan. What do I do?
lizzieplace
9 years ago
Featured Answer
Sort by:Oldest
Comments (32)
rgps
9 years agodekeoboe
9 years agoRelated Professionals
Arcata Home Builders · Bonita Home Builders · Tampa Home Builders · Tustin Home Builders · Aurora General Contractors · Burlington General Contractors · Chatsworth General Contractors · Dardenne Prairie General Contractors · Groton General Contractors · Groveton General Contractors · Halfway General Contractors · Northfield General Contractors · The Hammocks General Contractors · Uniondale General Contractors · Walker General Contractorskirkhall
9 years agostblgt
9 years agoUser
9 years agolizzieplace
9 years agokirkhall
9 years agolizzieplace
9 years agorobin0919
9 years agoUser
9 years agolizzieplace
9 years agokirkhall
9 years agolizzieplace
9 years agorrah
9 years agoworthy
9 years agoUser
9 years agorenovator8
9 years agolizzieplace
9 years agolizzieplace
9 years agolizzieplace
9 years agoJoseph Corlett, LLC
9 years agoworthy
9 years agolizzieplace
9 years agoontariomom
9 years agolizzieplace
9 years agorobo (z6a)
9 years agolizzieplace
9 years agoKiwigem
9 years agolizzieplace
9 years agorgps
9 years agoontariomom
9 years ago
Related Stories

KITCHEN DESIGNKitchen of the Week: A Seattle Family Kitchen Takes Center Stage
A major home renovation allows a couple to create an open and user-friendly kitchen that sits in the middle of everything
Full Story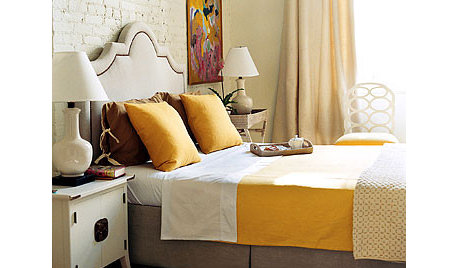
DECORATING GUIDESOff-Center Art Hits the Mark for Energizing Design
Stifling a yawn over symmetry? Shift your art arrangements for design drama that's anything but middling
Full Story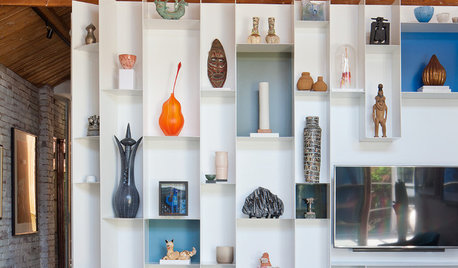
ART10 Homes Where Art Takes Center Stage
Homeowners’ passion for their collections drives the design of these art-filled homes
Full Story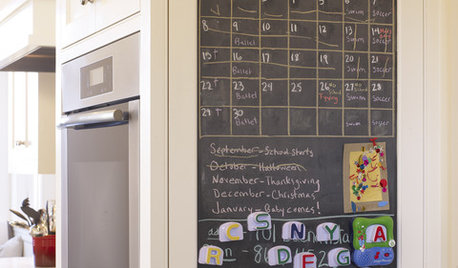
ORGANIZINGCustomize Your Home Command Center
The right tools in the drop zone make it easier to keep track of busy lives. Here are 13 features to consider
Full Story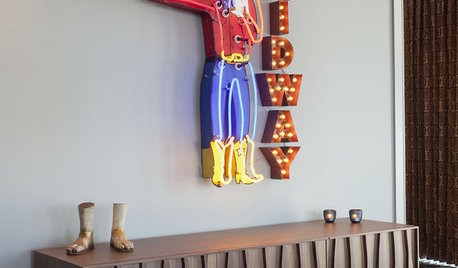
DECORATING GUIDESStyle In Stereo: Fine Design for Your Media Center
Conceal your media components in a console with contemporary or vintage flair
Full Story
DECORATING GUIDESDesign Dilemma: Where to Put the Media Center?
Help a Houzz User Find the Right Place for Watching TV
Full Story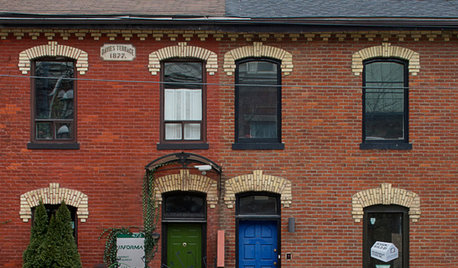
FRONT DOOR COLORSFront and Center Color: When to Paint Your Door Blue
Who knew having the blues could be so fun? These 8 exterior color palettes celebrate sunny-day skies to electric nights
Full Story
KITCHEN DESIGNKitchen of the Week: Updated French Country Style Centered on a Stove
What to do when you've got a beautiful Lacanche range? Make it the star of your kitchen renovation, for starters
Full Story
FRONT DOOR COLORSFront and Center Color: When to Paint Your Door Black
Love the idea of a black front door? Here are 8 exterior palettes to make it work
Full Story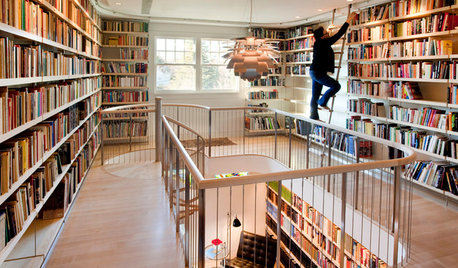
DENS AND LIBRARIESThese Rooms Put the Allure of Books Front and Center
Immerse yourself in a collection of book-filled rooms that indulge a passion for the printed page
Full StorySponsored
Zanesville's Most Skilled & Knowledgeable Home Improvement Specialists
More Discussions







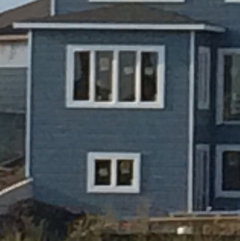
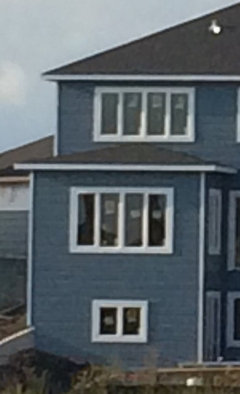
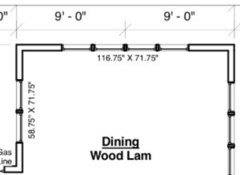
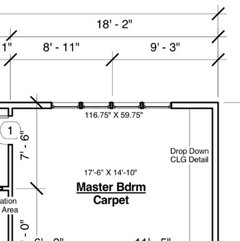
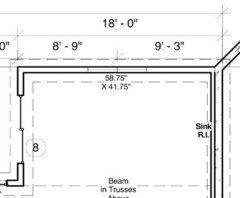



Annie Deighnaugh