Elevation Feedback
tminatl
11 years ago
Related Stories

REMODELING GUIDESHome Elevators: A Rising Trend
The increasing popularity of aging in place and universal design are giving home elevators a boost, spurring innovation and lower cost
Full Story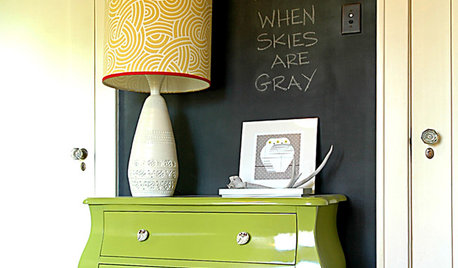
DECORATING GUIDESDiscover the Draw of Writing on the Walls
Let your freehand break free with write-on wallpaper, dry-erase paint and other design inventions that celebrate the scribble
Full Story
ARCHITECTURERanch House Love: Inspiration From 13 Ranch Renovations
Kick-start a ranch remodel with tips based on lovingly renovated homes done up in all kinds of styles
Full Story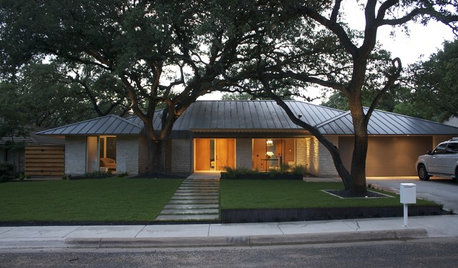
ARCHITECTURERoots of Style: Ranch Architecture Roams Across the U.S.
Great remodeling potential and generously spaced sites make ranch homes ever popular. Is one of the many variations right for you?
Full Story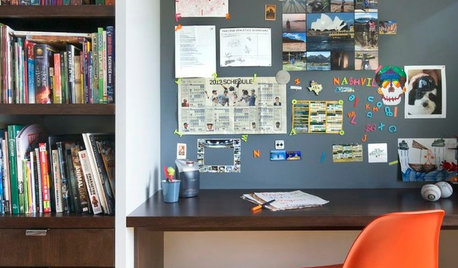
DECORATING GUIDESHow to Create a Room With a Magnetic Personality
Are you feeling the pull of a magnetic-paint project? Here’s how to get started and what to expect along the way
Full Story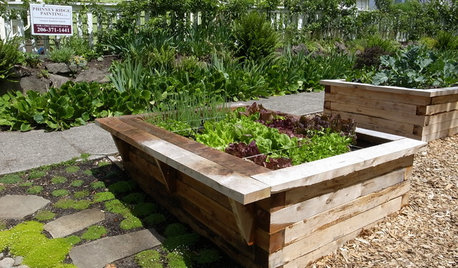
FARM YOUR YARDHow to Build a Raised Bed for Your Veggies and Plants
Whether you’re farming your parking strip or beautifying your backyard, a planting box you make yourself can come in mighty handy
Full Story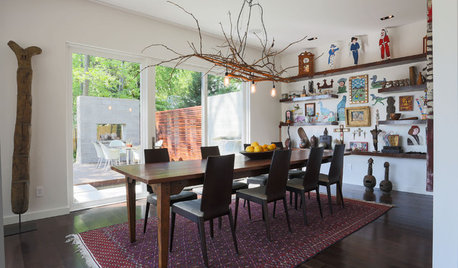
CONTEMPORARY HOMESHouzz Tour: Foresight Pays Off in Atlanta
Seeing the growth potential leads to a couple’s creative live-work space in a newly desirable neighborhood
Full Story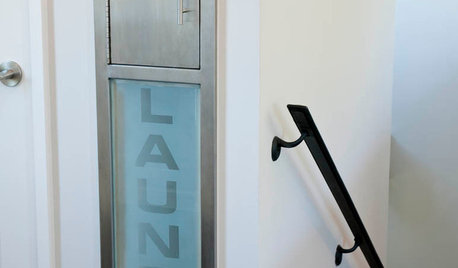
GREAT HOME PROJECTSHate Hauling Laundry? Give Dirty Clothes the Chute
New project for a new year: Install a quick route to the laundry room
Full Story
UNIVERSAL DESIGNMy Houzz: Universal Design Helps an 8-Year-Old Feel at Home
An innovative sensory room, wide doors and hallways, and other thoughtful design moves make this Canadian home work for the whole family
Full Story
SELLING YOUR HOUSE15 Questions to Ask When Interviewing a Real Estate Agent
Here’s what you should find out before selecting an agent to sell your home
Full Story










gaonmymind
kirkhall
Related Professionals
Arvada Architects & Building Designers · Euless Architects & Building Designers · Arlington Home Builders · Duarte Home Builders · Landover Home Builders · Seguin Home Builders · South Hill Home Builders · Tampa Home Builders · Beloit General Contractors · Greenville General Contractors · Groton General Contractors · Janesville General Contractors · New Carrollton General Contractors · Summit General Contractors · Waimalu General Contractorsnanj
tminatlOriginal Author
tminatlOriginal Author
tminatlOriginal Author
tminatlOriginal Author
tminatlOriginal Author
tminatlOriginal Author
tminatlOriginal Author
tminatlOriginal Author
virgilcarter
zone4newby
tminatlOriginal Author