window locations
stitz_crew
10 years ago
Related Stories
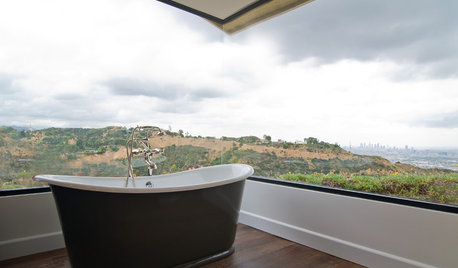
RANCH HOMESHouzz Tour: A Classic Ranch House Rises to the Location
A 1950s Hollywood Hills home with stunning L.A. views gets a thoughtful update
Full Story
KITCHEN DESIGNWhere Should You Put the Kitchen Sink?
Facing a window or your guests? In a corner or near the dishwasher? Here’s how to find the right location for your sink
Full Story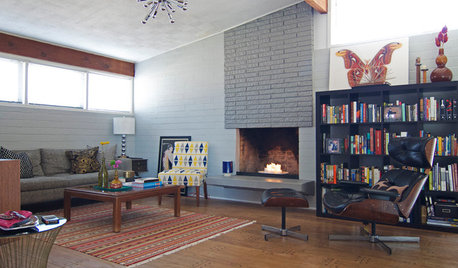
HOUZZ TOURSMy Houzz: Window Love in a Midcentury Texas Home
Ample light sold this couple on their first home, but bold paint colors and DIY projects made it theirs
Full Story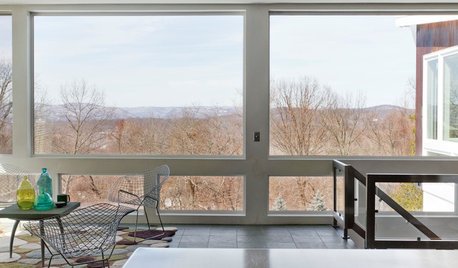
HOUZZ TOURSMy Houzz: A Classic Midcentury Home Wrapped in Windows
A couple's 4-year restoration and renovation results in a bright look for their wood-paneled house in New York
Full Story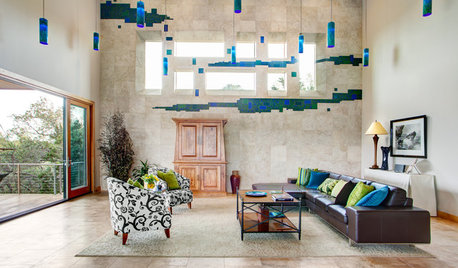
HOUZZ TOURSMy Houzz: Contemporary Lakeside Jewel in Texas
A geometric window design acts as the springboard for a builder's dream family home on a lake near Austin
Full Story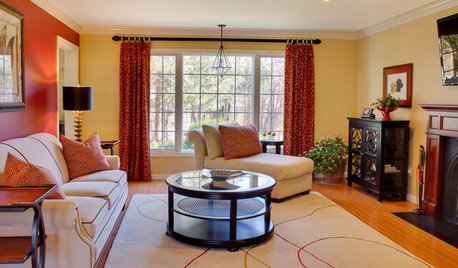
HOUZZ TOURSMy Houzz: Transitional Style in Rural New Jersey
Windows aplenty and an uncluttered design help transform a dark and cramped colonial into a light-filled retreat
Full Story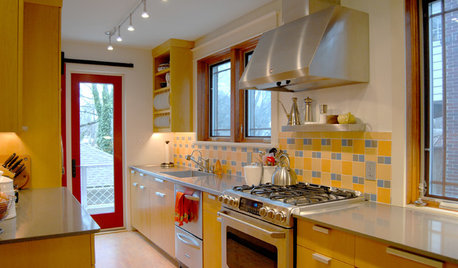
HOUZZ TOURSMy Houzz: From Dark and Dim to Cheerily Colorful in Pennsylvania
New windows and lively colors combine with updated accents to wake up a 3-bedroom home in Pittsburgh
Full Story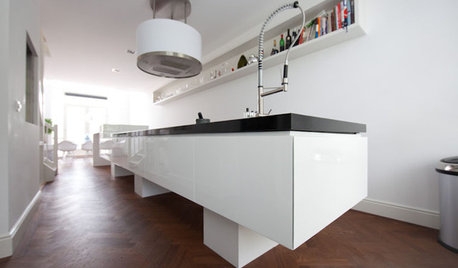
HOUZZ TOURSMy Houzz: Ultra Modern in Rotterdam
Showcase home features dramatic floor-to-ceiling windows, custom kitchen island and a stunning bathroom
Full Story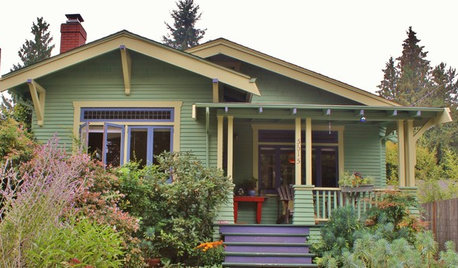
CRAFTSMAN DESIGNMy Houzz: Creative Color in a Seattle Craftsman
A pleasing paint palette, fold-out windows and room for art let a small home live large
Full Story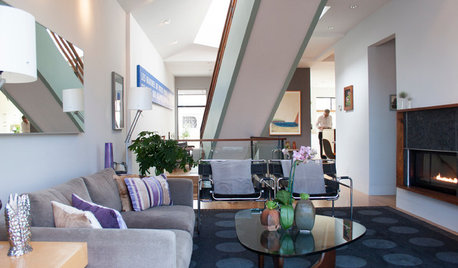
HOUZZ TOURSMy Houzz: More Light and Views Transform a San Francisco Home
With a new floor and central staircase plus bigger windows, a century-old home gets a brighter outlook
Full StoryMore Discussions









User
stitz_crewOriginal Author
Related Professionals
Baltimore Architects & Building Designers · Enterprise Architects & Building Designers · Lafayette Architects & Building Designers · Panama City Beach Architects & Building Designers · Big Bear City Home Builders · North Richland Hills Home Builders · South Hill Home Builders · Easley General Contractors · Merrimack General Contractors · Mount Prospect General Contractors · Mountain View General Contractors · Redan General Contractors · Valle Vista General Contractors · Warren General Contractors · Wheaton General Contractorsstitz_crewOriginal Author
ChrisStewart
stitz_crewOriginal Author
cardinal94
ontariomom