Floor plans - please give your feedback!
OHKim
11 years ago
Related Stories
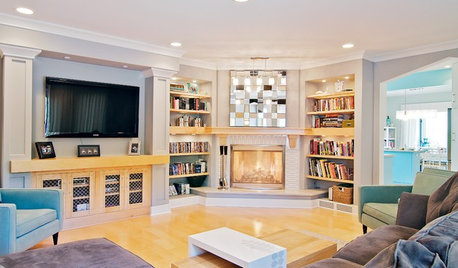
REMODELING GUIDESCorner Fireplaces Give Rooms a Design Edge
Maximizing unused space, opening a floor plan, creating a focal point ... corner fireplaces offer more advantages than just heat and light
Full Story
KITCHEN DESIGNA Two-Tone Cabinet Scheme Gives Your Kitchen the Best of Both Worlds
Waffling between paint and stain or dark and light? Here’s how to mix and match colors and materials
Full Story
HOME OFFICESQuiet, Please! How to Cut Noise Pollution at Home
Leaf blowers, trucks or noisy neighbors driving you berserk? These sound-reduction strategies can help you hush things up
Full Story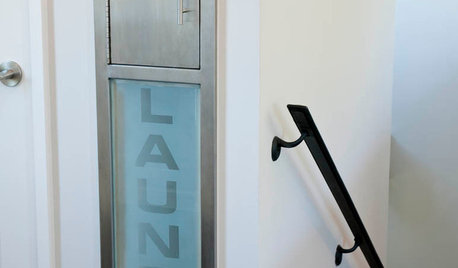
GREAT HOME PROJECTSHate Hauling Laundry? Give Dirty Clothes the Chute
New project for a new year: Install a quick route to the laundry room
Full Story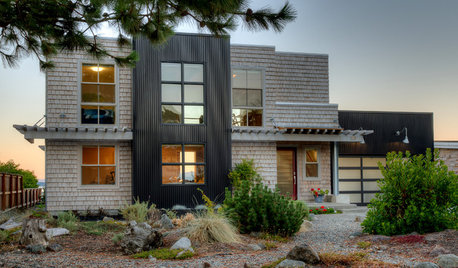
COASTAL STYLEHouzz Tour: Major Face-Lift Gives a Beach House New Life
The transformation of this Puget Sound island home is so remarkable that many residents think it was torn down and rebuilt
Full Story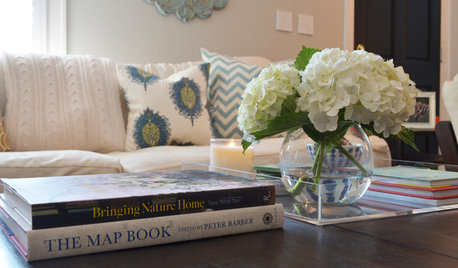
BUDGET DECORATING21 Free Ways to Give Your Home Some Love
Change a room’s look or set a new mood without spending anything but a little time
Full Story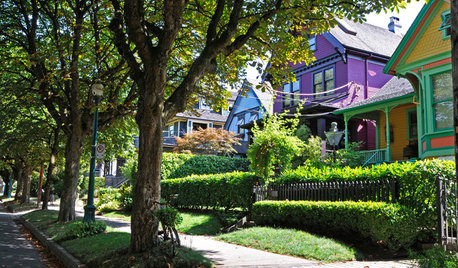
CURB APPEALWhen to Give Your Home a Coat of Many Colors
Drape your house in a dazzling array of hues to bring architectural details to life and draw admiration from the street
Full Story
CHRISTMASGift Giving the Simple-ish Way
If buying holiday gifts drives you to the spiked holiday punch, try these easier but still rewarding traditions
Full Story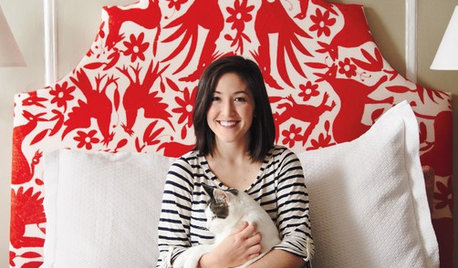
DECORATING GUIDES15 Ways to Give Your Home Personal Polish
Let your home sing your praises with decorating touches that reflect your unique personality
Full Story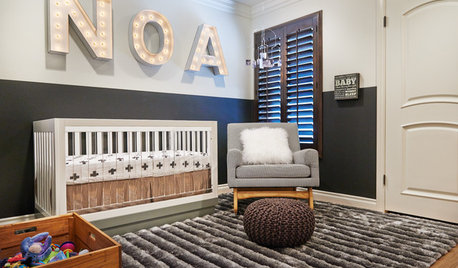
BEDROOMSRoom of the Day: Chic Neutrals Give a Nursery an Edge
No little-boy blues in this California baby’s room. Black and white walls and graphic accents promise to grow with him
Full Story









OHKimOriginal Author
lolauren
Related Professionals
Baton Rouge Architects & Building Designers · Panama City Beach Architects & Building Designers · Schiller Park Architects & Building Designers · Lincoln Home Builders · Bloomington General Contractors · Deer Park General Contractors · Easley General Contractors · Hagerstown General Contractors · Mentor General Contractors · Mount Vernon General Contractors · Rossmoor General Contractors · Universal City General Contractors · Waianae General Contractors · Westerly General Contractors · Wolf Trap General Contractorschicagoans
Annie Deighnaugh
OHKimOriginal Author
renovator8
angela12345
DreamHomeDreamer
DreamHomeDreamer
lolauren
OHKimOriginal Author
OHKimOriginal Author