Big Mudroom or small mudroom and half bathroom
jagp
12 years ago
Featured Answer
Comments (24)
kirkhall
12 years agoRelated Professionals
Carney Architects & Building Designers · Terryville Home Builders · Carnot-Moon Home Builders · Castaic Home Builders · New River Home Builders · Tampa Home Builders · Brighton General Contractors · Fredonia General Contractors · Kailua Kona General Contractors · Kilgore General Contractors · Montclair General Contractors · Newburgh General Contractors · Norman General Contractors · Pocatello General Contractors · Warrenville General Contractorsbeaglesdoitbetter1
12 years agojagp
12 years agolavender_lass
12 years agopps7
12 years agolazypup
12 years agokateskouros
12 years agobevangel_i_h8_h0uzz
12 years agoathensmomof3
12 years agochisue
12 years agojoyce_6333
12 years agograywings123
12 years agolavender_lass
12 years agochicagoans
12 years agochisue
12 years agokirkhall
12 years agolavender_lass
12 years agoathensmomof3
12 years agochisue
12 years agochicagoans
12 years agokirkhall
12 years agochicagoans
12 years agokirkhall
12 years ago
Related Stories
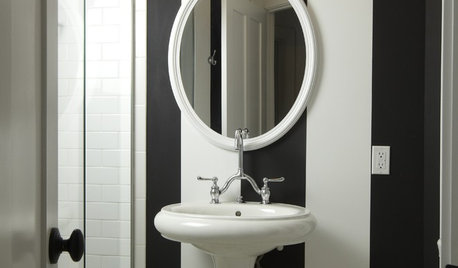
KITCHEN DESIGN7 Big Ideas for Small Kitchens and Baths
Make the Details Count and Your Small Space Will Shine
Full Story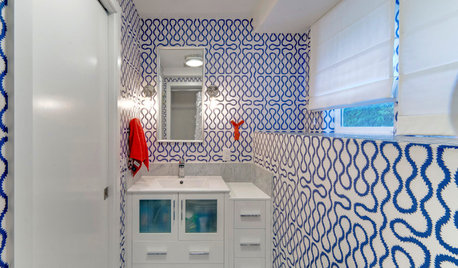
BATHROOM DESIGNRoom of the Day: A Small Bath With Big Ideas and a Bold Look
Geometry and color make this child-friendly space come alive
Full Story
MUDROOMSThe Cure for Houzz Envy: Mudroom Touches Anyone Can Do
Make a utilitarian mudroom snazzier and better organized with these cheap and easy ideas
Full Story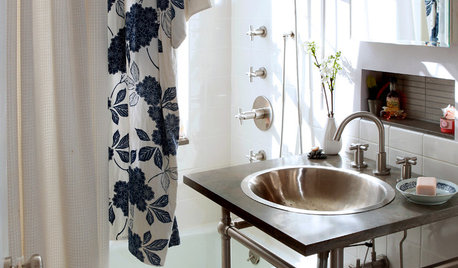
BATHROOM DESIGN8 Tiny Bathrooms With Big Personalities
Small wonders are challenging to pull off in bathroom design, but these 8 complete baths do it with as much grace as practicality
Full Story
KITCHEN DESIGN10 Big Space-Saving Ideas for Small Kitchens
Feeling burned over a small cooking space? These features and strategies can help prevent kitchen meltdowns
Full Story
BATHROOM DESIGN9 Big Space-Saving Ideas for Tiny Bathrooms
Look to these layouts and features to fit everything you need in the bath without feeling crammed in
Full Story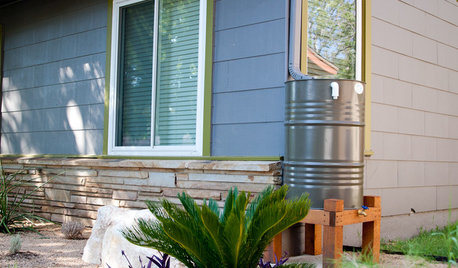
GREEN DECORATINGEasy Green: Big and Small Ways to Be More Water-Wise at Home
These 20 tips can help us all make the best use of a precious resource. How do you save water in summer?
Full Story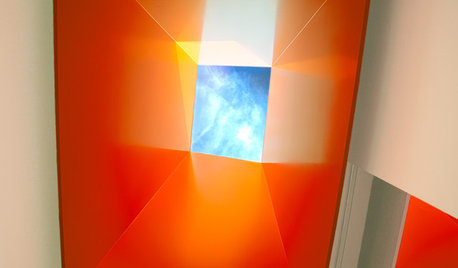
ARCHITECTURE10 Statement-Making Skylights, Big and Small
Brighten rooms with natural light while adding a dose of creativity via a skylight that draws attention
Full Story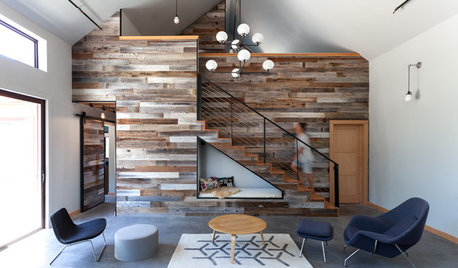
GREEN BUILDINGHouzz Tour: The Goal? A Big Impression but a Small Footprint
This family home in Nevada City, California, embraces the environment with enthusiasm and style
Full Story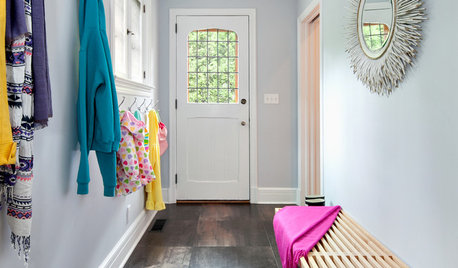
MUDROOMSHouzz Call: We Want to See Your Hardworking Mudroom
The modern mudroom houses everything from wet boots to workstations. Proud of your space? Inspire us with your photos and tips
Full StoryMore Discussions






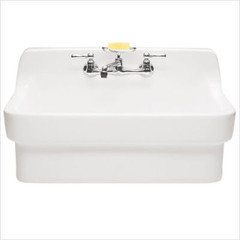




chicagoans