Small dining
krycek1984
10 years ago
Related Stories
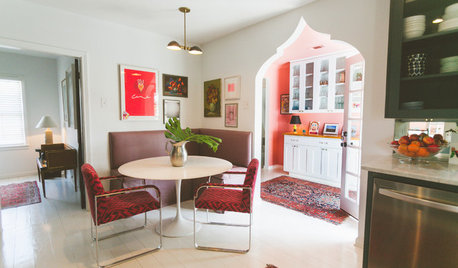
DINING ROOMS10 Small Dining Rooms With Style to Spare
Check out the handiwork of these 10 couples, for whom creativity always has a place at the table
Full Story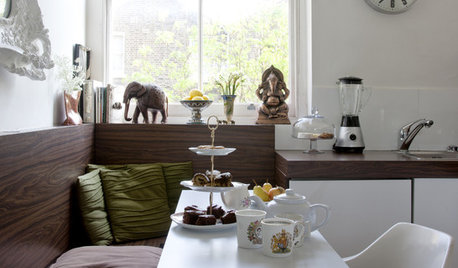
DECORATING GUIDES10 Savvy Ways to Style a Small Dining Area
Bite-size dining spaces don't have to mean scrimping on comfort, eye-catching design or the ability to enertain
Full Story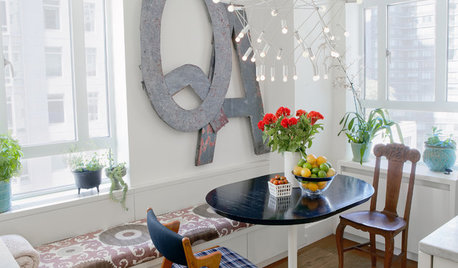
SHOP HOUZZShop Houzz: 5 Ways to Decorate a Small Dining Room
Discover 5 genius ways to make a small dining room feel big enough for the whole family
Full Story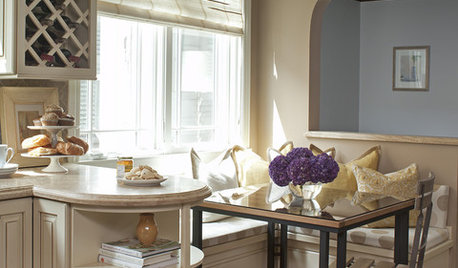
KITCHEN DESIGN12 Cozy Corner Banquettes for Kitchens Big and Small
Think about variations on this 1950s staple to create a casual dining spot in your home
Full Story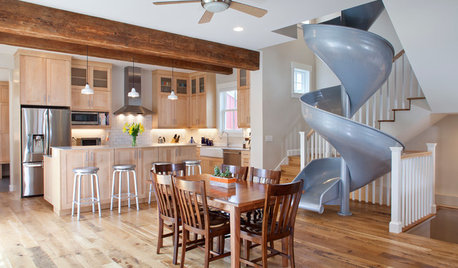
DINING ROOMSNew This Week: 6 Modern Dining Zones in Homes Big and Small
Look to splashy accent walls, right-sized tables and indoor slides to make the most of your open layout
Full Story
KITCHEN DESIGNKitchen of the Week: Small, Creatively Used Kitchen
A food blogger whips up recipes out of a tiny Oklahoma kitchen — and sometimes spills over to the dining room table
Full Story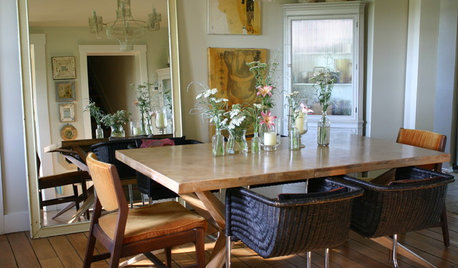
DECORATING GUIDESLarge-Scale Pieces Give Small Rooms Massive Style
Work bigger elements into a diminutive space and watch its design cred grow by leaps and bounds
Full Story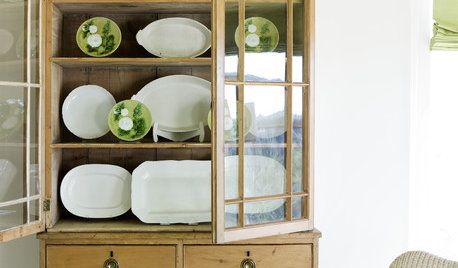
DECORATING GUIDESJazz Up Your Dining Room for Less Than $500
New lighting, colorful dishware, fun fabrics and other small updates add up to a big-time facelift on a little bitty budget
Full Story
LIVING ROOMSHow to Decorate a Small Living Room
Arrange your compact living room to get the comfort, seating and style you need
Full Story





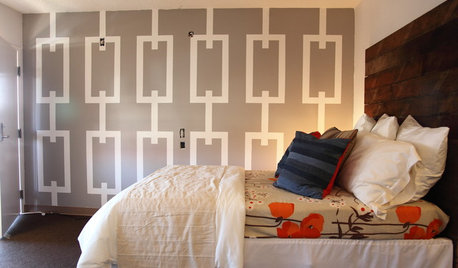



palimpsest
lavender_lass
Related Professionals
Ann Arbor Architects & Building Designers · Enterprise Architects & Building Designers · Portage Architects & Building Designers · Mililani Town Design-Build Firms · Saint Petersburg Home Builders · Auburn General Contractors · ‘Ewa Beach General Contractors · Glenn Dale General Contractors · Hagerstown General Contractors · Hutchinson General Contractors · Red Wing General Contractors · River Forest General Contractors · Rolling Hills Estates General Contractors · Signal Hill General Contractors · Westminster General Contractorspps7
User
palimpsest
smith321
stblgt
jakabedy
lavender_lass
ILoveCookie
mommyto4boys