Help with Exterior
dhuston
12 years ago
Related Stories

EXTERIORSHelp! What Color Should I Paint My House Exterior?
Real homeowners get real help in choosing paint palettes. Bonus: 3 tips for everyone on picking exterior colors
Full Story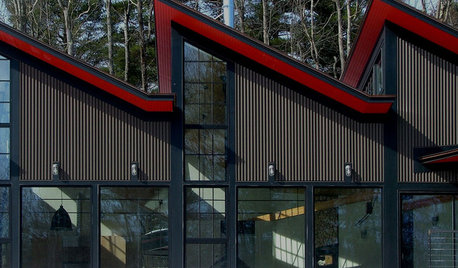
EXTERIORSSawtooth Roofs Help Homes Look Sharp
Creating a distinct exterior is just one benefit of the sawtooth roof — it can help bring daylight into interiors as well
Full Story
ENTRYWAYSHelp! What Color Should I Paint My Front Door?
We come to the rescue of three Houzzers, offering color palette options for the front door, trim and siding
Full Story
CURB APPEAL7 Questions to Help You Pick the Right Front-Yard Fence
Get over the hurdle of choosing a fence design by considering your needs, your home’s architecture and more
Full Story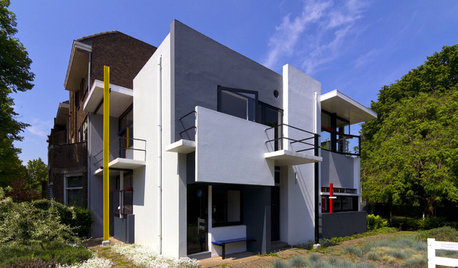
ARCHITECTUREDo These Surprising Contemporary Exteriors Hint at the Future?
Unconventional homes may someday be commonplace, thanks to more building choices than ever before
Full Story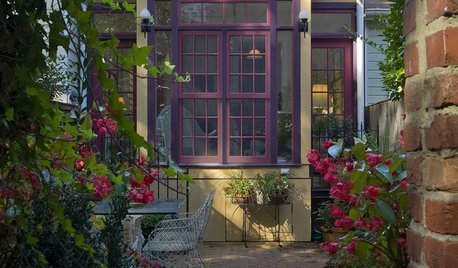
EXTERIORSInvigorate Your Home's Exterior With Color
For curb appeal and a knockout first impression, consider paint in shades from subtle to bright for the exterior of your home
Full Story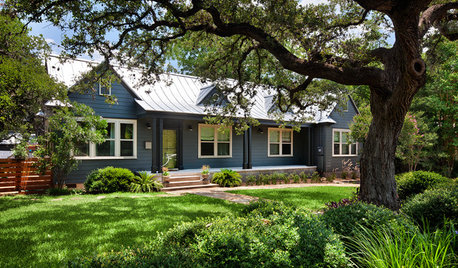
CURB APPEALHow to Touch Up Your Home’s Exterior Paint
Protect your siding from weather damage without exposing yourself to mismatched paint by learning the right way to do touch-ups
Full Story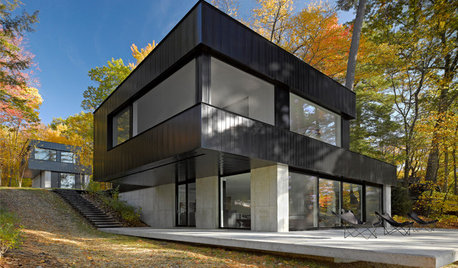
ARCHITECTUREDark Exterior, Light Interior: 6 Homes That Celebrate Contrast
They claim the best of both worlds and have a distinct wow factor. See if any of these high-contrast homes light a spark of curiosity
Full Story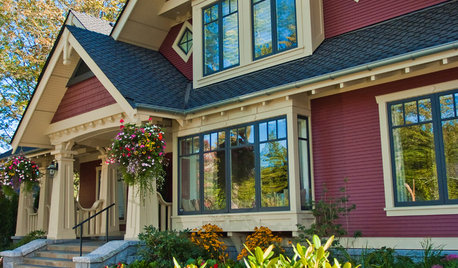
EXTERIOR COLORExterior Color of the Week: Rich, Fall-Friendly Reds
Look to the crimsons and burgundies of turning autumn leaves for a deep, captivating home color
Full Story





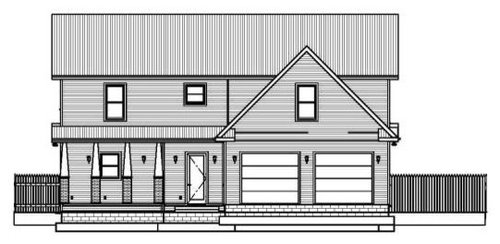

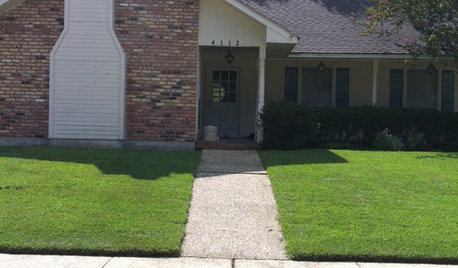




john_wc
SpringtimeHomes
Related Professionals
Asbury Park Architects & Building Designers · Four Corners Architects & Building Designers · Providence Architects & Building Designers · Artondale Home Builders · Big Bear City Home Builders · Farmington Home Builders · Rossmoor Home Builders · Saint Petersburg Home Builders · Four Corners General Contractors · Great Falls General Contractors · Janesville General Contractors · Lakewood General Contractors · Linton Hall General Contractors · Perrysburg General Contractors · Rosemead General Contractorsathensmomof3
pps7
dhustonOriginal Author
marthaelena
dhustonOriginal Author
athensmomof3
athensmomof3