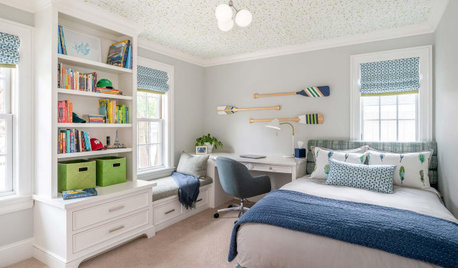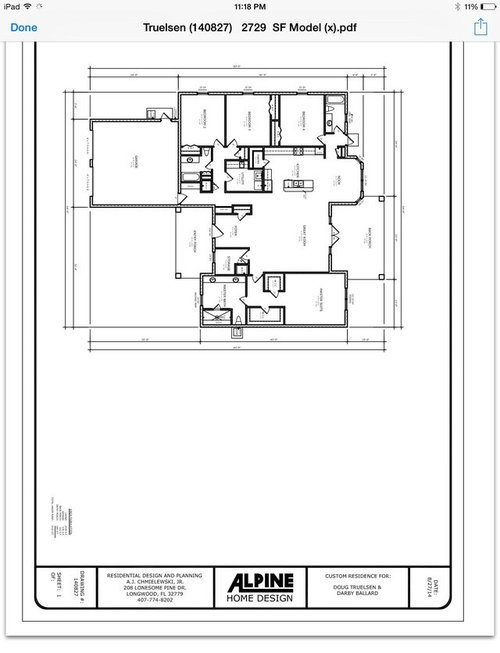Floor plan review � new plans
stumpydarby
9 years ago
Related Stories

ARCHITECTUREOpen Plan Not Your Thing? Try ‘Broken Plan’
This modern spin on open-plan living offers greater privacy while retaining a sense of flow
Full Story
GARDENING GUIDESGet a Head Start on Planning Your Garden Even if It’s Snowing
Reviewing what you grew last year now will pay off when it’s time to head outside
Full Story
REMODELING GUIDESHow to Read a Floor Plan
If a floor plan's myriad lines and arcs have you seeing spots, this easy-to-understand guide is right up your alley
Full Story
ARCHITECTUREThink Like an Architect: How to Pass a Design Review
Up the chances a review board will approve your design with these time-tested strategies from an architect
Full Story
WORKING WITH PROSUnderstand Your Site Plan for a Better Landscape Design
The site plan is critical for the design of a landscape, but most homeowners find it puzzling. This overview can help
Full Story
CONTEMPORARY HOMESHouzz Tour: Sonoma Home Maximizes Space With a Clever and Flexible Plan
A second house on a lot integrates with its downtown neighborhood and makes the most of its location and views
Full Story
REMODELING GUIDES10 Features That May Be Missing From Your Plan
Pay attention to the details on these items to get exactly what you want while staying within budget
Full Story
KIDS’ SPACES7-Day Plan: Get a Spotless, Beautifully Organized Kids’ Room
Turn chaos into calm one step at a time in children’s rooms
Full Story
HOUSEKEEPING7-Day Plan: Get a Spotless, Beautifully Organized Garage
Stop fearing that dirty dumping ground and start using it as the streamlined garage you’ve been wanting
Full Story
LAUNDRY ROOMS7-Day Plan: Get a Spotless, Beautifully Organized Laundry Room
Get your laundry area in shape to make washday more pleasant and convenient
Full Story









mrspete
stumpydarbyOriginal Author
Related Professionals
Baton Rouge Architects & Building Designers · Hillcrest Heights Architects & Building Designers · Plainville Architects & Building Designers · Gardere Design-Build Firms · Lewisville Home Builders · Takoma Park Home Builders · Wasco Home Builders · Westmont Home Builders · Salisbury Home Builders · Asheboro General Contractors · Belleville General Contractors · La Marque General Contractors · Los Alamitos General Contractors · Overlea General Contractors · Texas City General Contractorsmrspete
stumpydarbyOriginal Author