Feedback on nearly finished plan
tonyab122
10 years ago
Related Stories

KITCHEN COUNTERTOPSKitchen Counters: Concrete, the Nearly Indestructible Option
Infinitely customizable and with an amazingly long life span, concrete countertops are an excellent option for any kitchen
Full Story
DECORATING GUIDES25 Design Trends Coming to Homes Near You in 2016
From black stainless steel appliances to outdoor fabrics used indoors, these design ideas will be gaining steam in the new year
Full Story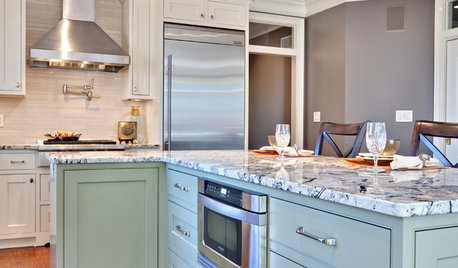
KITCHEN DESIGN9 Ideas Coming to a Kitchen Near You
2012 kitchen updates: Tall, solid-surface backsplashes, smarter storage, handy task stations and sheen instead of shine
Full Story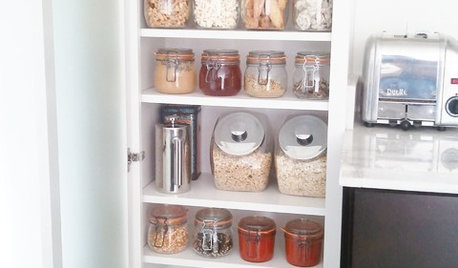
HEALTHY HOME6 Tips From a Nearly Zero-Waste Home
Lower your trash output and increase your quality of life with these ideas from a mom who did it to the max
Full Story
HOUZZ TOURSMy Houzz: Super Efficiency and Serenity Near the Florida Surf
It can withstand a hurricane and earned LEED Platinum certification, but this island home knows how to chill too
Full Story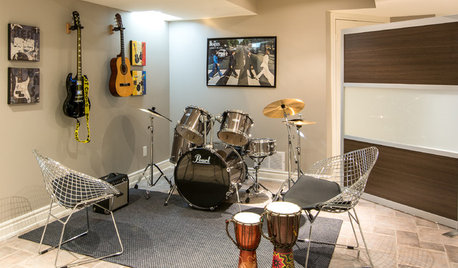
BASEMENTSBasement of the Week: Gaming and Jamming Near Toronto
Two teenagers can claim cool cred with a basement decked out for music, video games, gym time and more
Full Story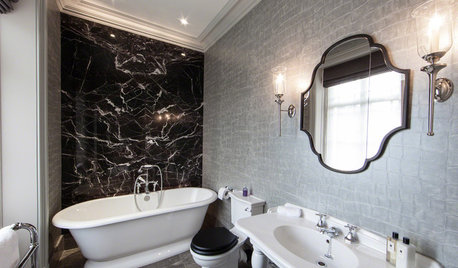
BATHROOM DESIGNWhite Toilet, Black Lid: Trending in a Bathroom Near You
Contrast is king with this look for the bath — and it works with any style you can think of
Full Story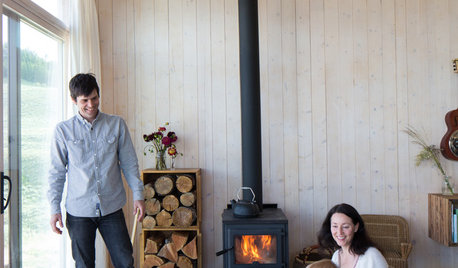
HOUZZ TOURSHouzz Tour: Family Builds Off the Grid Near the Cascade Mountains
Homeowners carefully construct a weekend home on 20 acres in remote northeast Washington
Full Story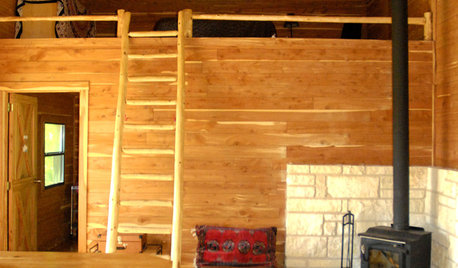
HOUZZ TOURSMy Houzz: Serene Cabin Retreat Near Austin
Cedar aplenty, soothing colors and minimal furniture create a relaxing escape in the heart of Texas Hill Country
Full Story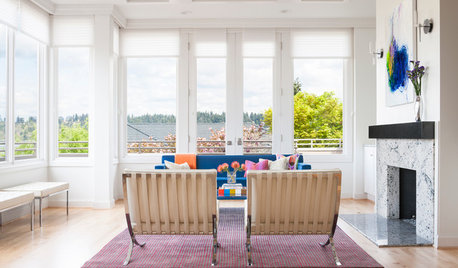
COLORFUL HOMESHouzz Tour: Color Reigns Supreme Near Seattle
Contemporary furnishings and bold color brighten a family home on Washington's Mercer Island
Full Story






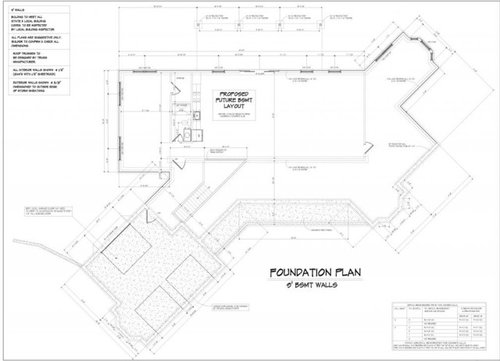
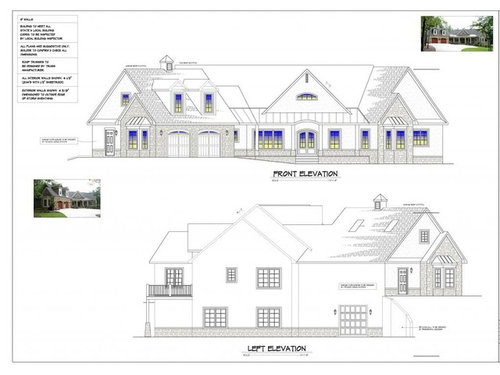
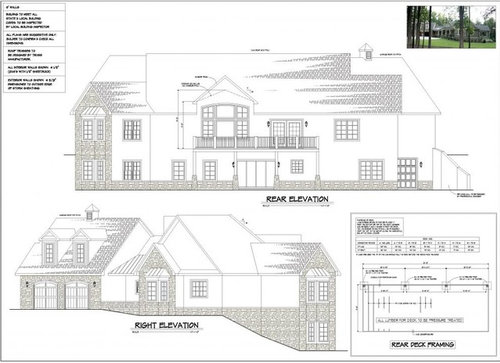




Spottythecat
mom2samlibby
Related Professionals
Lexington Architects & Building Designers · Accokeek Home Builders · Cypress Home Builders · Delano Home Builders · Lakeland South Home Builders · Miami Home Builders · Puyallup Home Builders · Wasco Home Builders · Kearns Home Builders · Bowling Green General Contractors · Eau Claire General Contractors · Goldenrod General Contractors · Medford General Contractors · Peoria General Contractors · San Bruno General Contractorsmom2samlibby
rrah
lavender_lass
live_wire_oak
sanctuarygirl
tonyab122Original Author
mom2samlibby
mrspete
mom2samlibby
Oaktown
ChrisStewart
bird_lover6
bird_lover6
ILoveRed