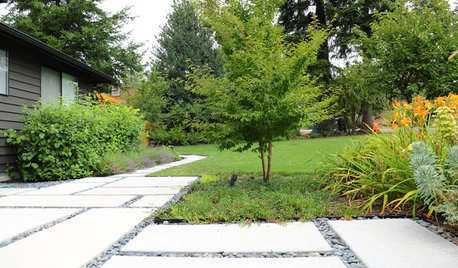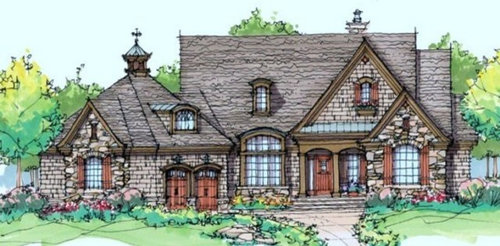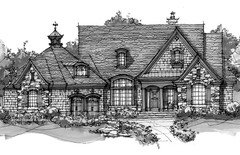The Broadleaf by Don Gardner
Apolonia3
11 years ago
Featured Answer
Sort by:Oldest
Comments (9)
chibimimi
11 years agoApolonia3
11 years agoRelated Professionals
Panama City Beach Architects & Building Designers · Saint James Architects & Building Designers · Winchester Architects & Building Designers · Glenn Heights Home Builders · North Richland Hills Home Builders · Citrus Heights General Contractors · Easley General Contractors · Leavenworth General Contractors · Pepper Pike General Contractors · San Bruno General Contractors · Summit General Contractors · Troutdale General Contractors · Universal City General Contractors · Williston General Contractors · Woodmere General ContractorsApolonia3
11 years agoApolonia3
7 years agodavenixon
7 years agoApolonia3
7 years ago
Related Stories

ARBOR DAY10 Trees Landscape Designers Love
In honor of Arbor Day, consider adding a beautiful and beneficial tree species favored by designers around the country
Full Story











davenixon