crosspost:-Going with the 1.5 story - Thoughts on this plan?
Hello all. I also posted in smaller homes as this plan is actually a smidge over 2000 NOT counting the screened porch. We originally planned on building a ranch but found it to be too wide for our liking and didn't want the bedrooms flanking the outside views so we decided to look at 1.5 story homes. We prefer the master on the main floor as this will be our forever home and eventually I am sure stairs will be a pain. We have 2 boys - 7 and 10 (tomorrow, sniff sniff).
This is our lot. 2 acres wooded. House will face West. Neighbors to the north and south so we do not want to clear anymore trees in those directions. Will have to clear some to the West and it is already cleared to the property line in the East. It backs up to state land so there will be no neighbors to the East. This view is facing East or the back:
This view is of the front looking to the south:
Here is the plan that we keep coming back to:
Upstairs (we would only want 1 bathroom and not a Jack and Jill). Any ideas on layout? I'd like the bedrooms to be similar in size if not exactly the same:
What appeals to us:
The screened porch for sure
The separate laundry that is off of master bedroom
The general layout/location of the rooms to the east and south.
Concerns:
The kitchen being right off of the garage entry and splitting the mudroom area. I will want cubbies for 4 people at least as well as space for a broom closet and dog dishes/treats/food and all of her other assorted goodies.
She does not like her picture taken but I did manage to get one without her looking completely down and out (seems most on here have a pet or 2):
I would like some sort of an office nook that is not so much out in the open. I have got to believe we'd have room for it somewhere near the kitchen - any ideas? I really like nini804's office nook off of her kitchen but not sure that is doable with this plan. The link for that is at the bottom - not sure how to get it in the middle of the post.
We will have a basement so there will have to be a downstairs with the upstairs.
The 1/2 bath - seems kind of large and I'm wondering if there is a better location for it but still close to the garage entry.
What do you think of the front and garage entries being parallel with each other with no visual separation?
Kitchen - thinking about transoms above the cabinets on the south wall to let in light.
Porch - which I love and yet a little concerned on it making the family room dark. ???
Would you do a pass through from the laundry room to the master closet?
General thoughts / comments?
Any place that looks overly large or small for this size home?
We are looking at architects now but haven't yet made contact. We hope to have a plan solidified by next spring.
Thank you for any all comments/critiques.
Here is a link that might be useful: nini804's office nook from kitchens forum
Here is a link that might be useful: nini804's office nook from kitchens forum
Comments (21)
kirkhall
11 years agolast modified: 9 years agoWhich direction does the roof run? (Or is it hip all around)? I am not sure why they didn't extend the upstairs all the way to the left, for example. Can you give some exterior elevations?
I really like this layout, but worry it *might* me a little cramped unless you can get a third space--office/play room/gameroom type of space.
autumn.4
Original Author11 years agolast modified: 9 years agokirkhall-
I did get the same concern on smaller homes about no other private space but I'm thinking with the basement we'd have a rec room down there of sorts. I know it's a different level but maybe that might work? We don't have another space now (besides the basement) so it hadn't crossed my mind. Thanks for mentioning it. I will definitely ponder it and would like a small office space somewhere, maybe that would suffice.
Here are the front and rear elevations as well as a little rough paint modification I did that took the upstairs front bath out (we'd keep the rear) allowing the roof line to be more symmetrical.
Any other thoughts/feedback?
Related Professionals
Manassas Home Builders · Pine Bluff Home Builders · Riverton Home Builders · Cibolo General Contractors · Henderson General Contractors · Jeffersonville General Contractors · Livermore General Contractors · Nashua General Contractors · National City General Contractors · Rancho Santa Margarita General Contractors · Renton General Contractors · River Edge General Contractors · Spencer General Contractors · Sterling General Contractors · Westerly General Contractorskelhuck
11 years agolast modified: 9 years agoHi Autumn! I think it's a pretty solid plan.
My main thoughts are:
-Not a fan of the garage sticking out the front of the house, especially when someone is blessed with acreage. I just think it's awkward visually, and for your guests who pull up in the drive and then have to walk around the appendage (if the doors open to the left of the house) or with cars parked right in front of the porch (if the doors open on the side with the front door). Furthermore, some day your children will (probably) have cars of their own- where will they be parked? In front of the house?
- Definitely add windows in the kitchen.
- Do be sure to play around with furniture placement in the living room and breakfast areas to make sure there won't be any awkward places where you have to squeeze past furniture.
Would you be able to move the garage to the side of the house, recessed a little? Perhaps connected with a covered "breezeway"? If so, you could add in a few sq ft where the garage was and rework that area to give you the pocket office and broom closet you desire and add a doggy feeding/bathing/storage area or something.
Pass thru from closet to laundry is a great idea and could look something like this:
Source: Uploaded by user via Kelly on Pinterest
kirkhall
11 years agolast modified: 9 years agoAh! Basement. You should be good. (In my neck of the woods, basements are very rare, so I always forget about them).
But, I still don't know why they didn't run the upstairs all the way to the left side... I suppose for symmetry? I think I would see about doing that with your architect and see how it affects the facade and see if that agrees with you or not.
*If you can push the garage to the right (I agree, it feels a little claustrophobic at the front entry, and will even more so once you have a single guest pull up into your driveway), then I'd expand your mudroom area into the newly created former garage space (adjacent to the front deck/porch).
autumn.4
Original Author11 years agolast modified: 9 years agokelhuk-thanks! Passthrough - thanks for the pic! I realize now that I meant to say WALKthrough although the pass through is still an option. I am wanting to be able to get into the bath/closet from outside without having to pass through the bedroom. Dh works second shift a lot and I am an early riser so that would be beneficial.
kirkhall-same here - know no different than HAVING a basement so I forget to mention it! I'm tyring to figure out the stairs issue you mentioned - maybe it's for square footage? We do not want to go any bigger but I suppose we could 'move' the upstairs a bit that way? I would definitely need an architect for that - cans and can'ts are way over my head in that regard.Windows - I agree but I am worried I will not have enough upper cabinet storage then. Definitely a dilemma. Thoughts on that?
Yes - I need to work on furniture placement for sure! I have not yet done that but the thought keeps creeping up. I want to avoid as many issues now as I can!
kirkhall (and kelhuk):
Garage placement-to make sure I understand - you are saying keep it out front but push it back so it'd stick out further from the back side - be wider than the rest of the house? That would help and give me a bit of space to create a tiny office.To further explain the garage placement: there will be an outbuilding on the north side of the house. I would assume the boys would park there - not rushing that season of life though! I thought with it on the south/west side that would be good to block the west sun/heat. If we have it on the side we'd want it on the north side which is where the master is. We are trying to keep the living/kitchen/dining areas on the south and east sides. We could put the garage on the north by the master which would also be by the barn but then no one would see the front entry to the house. Not sure about that either. Another reason for the L is to preserve the woods on the north and south as that is where we have neighbors. Trying to preserve some privacy in our little 'sanctuary'. We are blessed to have found our own little nugget of woods - now just trying to put a structure on it without destroying any more of it then we have to.
I will do some tinkering to the drawing and see if I can sketch what you mean with the garage.
Thank you for taking the time to review it! I have to get back to work. I'll check back this evening. Thanks again!
Window Accents by Vanessa Downs
11 years agolast modified: 9 years agoMy kitchen is somewhat similar to yours. I don't have a window in the kitchen area, just in the eat-in area. I worried a bit about it, but I didn't have anywhere else to add a window as my walls had rooms next to them. Now that its built and we're settled in - I am happy with it and we get plenty of light from our large window and a french door in my eating area. I also have an adjoining family room which has large bank of windows and doors. I don't feel closed in or that we don't get enough light in the kitchen. If I were you and worried about upper cabinet space - I wouldn't eliminate any upper cabinets for another window.
After all you have windows on 2 sides of your eating area, as well as windows in the adjoining family room and I think you'll feel like you get enough light from them.
autumn.4
Original Author11 years agolast modified: 9 years agoDownsy-thank you so much for your first hand take on it! Care to post a picture? Do you have that kind of an angled island with your main/only sink in it? I am thinking of a single tiered island - not 2 levels.
I am somewhat concerned because the living room windows will all be facing the screened porch so that will not have much natural light. That leaves the windows on the east and south in the dining room and that's all. I have thought about doing some transoms above the cabinets...with 9 foot ceilings I can't imagine having them up to the ceiling and being able to reach anything up that far anyhow.
Where would you put glasses without uppers? I can't picure them anywhere else.
thewolfeman
11 years agolast modified: 9 years agoDo you need the Jacuzzi tub? Will you use it? Every new home plan I see includes those expensive monstrous things that empty a water heater to fill, and do people really take that many baths? I would prefer to have a larger shower.
I would not have the door open into the toilet closet. Seems like it would be very difficult to open that door while in that room.
I would be afraid that the laundry pass through in the closet would consume valuable hanging and shelf space in the closet. It looks like there is already a large window in that closet that is going to consume a lot of wall space.
I would play with furniture placement in the master bedroom. You have a lot of windows there, so I only see two walls to place dressers. Is the door to the outside porch really needed? That would free up more wall space in your bedroom.
The Laundry seems a bit narrow. I would suggest at least 6' wide if not 7'. The machine plus space for connections will eat up 3'. That only leaves you with 2.5' in front of the machines. That's pretty tight when you sit a laundry basket on the floor in front of the machines. Also, your laundry needs to have a 3' door. At 5'6" - 3' door - 25" for cabinet only leaves you with 5" for trim around the door. That's going to be tight. Maybe you can expand the laundry into the closet and bathroom area an extra 12" to 18"? The bathroom already seems pretty wide at almost 12'.
Would definitely play with furniture arrangement in the family room. Think about your traffic patterns. You don't have a lot of wall space there. Is the TV going above the fireplace? I'm not a big fan of that, but that seems to be the popular place to hang them.
I like the bathroom by the garage, easy place to cleanup when playing outside.
Is your garage deep enough? If you have a truck, it's going to be tight.
How are you going to pull in and out of your garage? Are you going to have a big turn-around in front of your house? I too wonder about the garage being at the front of the house with such a large lot. Can you put the garage towards the back and build it larger? I would also recommend an adequate turn-around so you don't have to back out onto the road.
I would rough-in a sink in your garage. I would also slope the garage floor and include a drain if possible.
The double front entrance doors seems weird. When are you ever going to need to open both doors? Double doors like that don't latch very well. I would put a single door with lots of glass around it. That may help with bringing light into the family room.
Why not do the separate bathrooms upstairs? I would have loved to have my own bathroom as a kid. Later when the kids move out, if those are guest rooms they'll appreciate having their own bathroom. Just remember that those upstairs bathrooms are going to leak someday.
I agree with comments regarding the kitchen windows. I wouldn't give up your upper cabinets for more windows there. I think you have plenty of windows in that area on the rear of the house. Plus, it sounds like the view in that direction wouldn't be that great anyway; you'd be looking that the side of a neighbor's house.
Do you get snow where you live? If so, with your house facing west I can see a lot of snow build-up in the corner of the L between your front entrance and the garage.
kelhuck
11 years agolast modified: 9 years agoHello again,
My thoughts for your garage would look something like this:
Notice the garage is pushed back so that it's not the central focus of the house. You might not be able to push yours back that far, but anything beyond the front plane of the house would help.
Or, you can do a garage attached with a covered breezeway (which we plan to do) and put the lockers/hooks/etc in the breezeway, kind of like this plan (I think the 3 car garage is overkill here, but you'll get the idea):
And I do agree, regardless of where you put the garage, it should be at least 24 ft deep to accommodate cars of all lengths and the people who need to walk around them.
Here's a very rough mock up of what I'm thinking. You would just reconfigure the space at the front of the house to fit in everything you need. You will have added in a few sq ft to the overall plan, but I don't think it should be too costly since you're not changing the major structural elements.
autumn.4
Original Author11 years agolast modified: 9 years agoWolfeman-I do not need a jacuzzi but I'd like a tub of some sort. Getting older - sore muscles. A good soak would be nice every once in a while even though I know we wouldn't use it near as often as a shower. I'm not even sure we'd enclose the toilet. We are rarely in the bathroom together right now but that could change. I doubt it would bother us though, we give privacy when needed. I do not want to 'waste' square footage on a monster bath - we are rarely in there but I do want the necessities. Windows in the bedroom we are thinking the bed would go on the north wall and the windows would be more square and placed higher so the bed would fit nicely underneath.
We would need some sort of turnaround for guests and frankly for myself. The driveway will curve and without it winter driving would be tricky (and I have been known to back into things/namely other vehicles, that are in the driveway behind me - yikes - a larger garage will help with that as I currently have to park on an angle). Didn't think about the snow build up - appreciate that point. Definitely will do one door in the front. As for the neighbors - if we don't cut many trees (hence deep plan vs. wide) we should have some decent privacy. Lot is 335 feet wide. 114 ft is cleared. Can the powder room be rearranged to a smaller footprint? It *looks* large. I was thinking maybe a rectangular one with the sink and toilet opposite each other. ??
Kelhuk-I really like both those pics you posted - do you know where you pulled them from? I'd like to check out the plans associated with them. Love the porches and facing west that would be helpful for keeping the summer sun from heating up the house. The 3 stall one I like the house but yes the garage is a weebit too prominent.
Is this what you were thinking? I do like that it already makes the front more symmetrical with the windows:
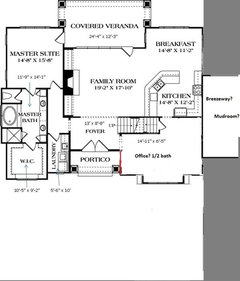
How much 'freedom' do you have in achieving a particular elevation look with a given layout. So this one for example - roof way too complicated for my taste and too costly I am sure. How do you know how far you can go with a particular design?
So I guess my big question now is:
How costly is it to present a rough idea to an architect (rough as in these are the rooms we want and this is the side of the house they need to be, here are some elevations we like, sq foot not to exceed and that's it) and have them draft it verses showing them an exact plan with just a few modifications? Does anyone have a good feel for that?
That leads to my next big dilemma that I will also post separately. What do you do to solve the mystery of knowing if you can afford to build a particular plan before you sink money into purchasing/fully designing it?? I am truly at a loss there. I would think to have it quoted you'd need prints but I can't see paying an architect for prints only to find you are way off base and then pay for more architect time to get it to where you need it to be.
Thanks again for your time in helping me think things through!
Artichokey
11 years agolast modified: 9 years agoI suspect you'd appreciate a walkthrough from the laundry room to the master bedroom closet, especially since you plan to age in this house - I'm picturing my grandmother as she started to have some mobility problems. She could still walk okay, but she simply couldn't carry armfuls of clothes on hangers. It seems silly to walk all the way from the laundry room, down that hallway, into the bedroom, around the corner, through the bathroom, just to end up inches from where you started... and picture doing that at 80. :)
Do you have a plan for the hallway into the master bedroom?
autumn.4
Original Author11 years agolast modified: 9 years agoArtichokey-I think a walk through would be useful and if we layout the closet right we should still have good space. I do not have a plan for the hallway. It has stuck out to me as wasted space but I haven't figured out a way around it. Thoughts?
Back to the Garage again (it is what we continually hash over):
We ended up with an L thinking it would maximize our space for views and keep it opposite the master br. There is a very large mature oak tree near the already cleared driveway (had a partial clearing when we purchased it) that we are trying to avoid cutting down. Maybe we need to entertain that idea but thus far we have been trying to work with it. The placement of the existing drive is fine - but it does mean the outbuilding will be on the north side so that is a constraint that we also have.Our main goals for the house are:
living, dining, kitchen areas on the east and south
master on the north or west preferably on a corner for 2 points of light/air flowWhen looking at plans it gets complicated when the garage is introduced because even if you reverse image the plan sometimes it puts the master on the south side and we don't want that. Living in MI - I can't get away from the attached garage. Totally spoiled and can't imagine not having it. The other issue is if we have a side load on the north side - you will not see the front of the house...and we are back to all garage again. We were hoping with an L company would at least be at the front when they arrive (which we do not have much company besides family anyhow).
Here is a rough sketch (very rough - drawing, clearing is accurate but slope of driveway is not) of the land/existing driveway. It starts on the North side and is about at the midline where it ends at the opening of the clearing. We WILL have to clear trees to the west or front of the property. Again - trying to avoid cutting to the south to keep some privacy from neighbors and barn will be on the north. With fall here and leaves starting to change/drop we will get a better picture of where the cover will or will not be in the winter. We do have some pine trees mixed in and may have to plant more or a few blue spruce.
Here are a couple more photos with a little detail:
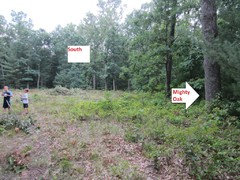
Lastly-I think if we got rid of the front and side bumpouts that will save cost? I like the back by the porch so I'd want to keep that if at all possible.
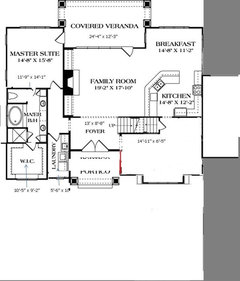
Window Accents by Vanessa Downs
11 years agolast modified: 9 years agoHi Autumn - I'm posting some photos of my kitchen and family room so you can see the window configuration. You will have more windows in your breakfast nook than I do.
I'm posting a few photos, but you can click on a photo and it'll take you to the album to view more angles of the rooms. BTW -we also have a covered deck on the back of our family room. The ceiling is tall on the deck (maybe 14 ft). The back of our house faces mostly north. Our family room & kitchen are on the back.
My bar/peninsula is a 90 degree angle and the sink faces the window. I did a bar height (vs counter height) to conceal my sink from the family room.
http://i475.photobucket.com/albums/rr116/downsymom/Photos%20of%20finished%20home/IMG_0024.jpg
kirkhall
11 years agolast modified: 9 years agoI think you had my idea for the garage correct. It is different from Kellhuck's.
My idea is to take it, and push it "back", meaning to the right of your floorplan. But, not swing it anywhere (as Kelhuck has you do--changing the direction you enter it).
I would just push it to the right so that the right line of the house isn't a straight line, but a jog at the garage. I am not sure what that will do with your roof, but it will left the front breathe a little, while conserving your left-right dimension some. (Kelhuck's pushes your left-right dimension much longer than what mine would do)...
I like the plan overall though, and think if you can get your architect to extend the upstairs to the full left-right length of the roof, you will have plenty of room for a sizable shared hall bath up there.
This will be lovely and a great home when you are finished.
autumn.4
Original Author11 years agolast modified: 9 years agoDownsy-thank you so much for coming back and posting pictures for me. Very nice! Love the way the rooms flow. I am very visual - not great at imagining spaces. At any rate looks like you have a nice light space - not dark at all. I feel much better - and you don't have windows in the kitchen (nice to see wood cabinets too) either. I was worried about that. Is your porch ceiling taller than the great room? I am thinking we will go with 9' walls for the main floor. I am leaning away from cathedral but it might be nice to have a bit taller (but flat) in the family room. More to ponder.
Kirkhall-with all of the land layout issues I can't see getting away from the L but I can see pushing the garage back a bit so it's not so tight by the door AND a bit more symmetrical - larger porch hopefully. I am going to really play with that space and see what I can come up with. I think the garage jog could make a little covered space in the back for a covered stoop or something - maybe a good spot for the grill. Thank you for your kind words. I am cautiously optimistic.
kelhuck
11 years agolast modified: 9 years agoHi Autumn.4!
The first plan is the Stone Creek by Mitch Ginn and the second is the Cedar Ridge by Don Gardner.
Sounds like kirkhall's version of the garage will fit your lot better. Putting a porch behind the garage sounds like a great idea!
@downsy- nice pics!
kirkhall
11 years agolast modified: 9 years agoDownsy--I agree. It is wonderful to see an interior kitchen with plenty of light AND stained cabinets. I am curious. Do you know your paint color on those walls? (sorry Autumn, for a little bit of a "hijack").
Autumn, would love to see what you are playing with. Repost some of your versions and we'll see if we can help you optimize.
Window Accents by Vanessa Downs
11 years agolast modified: 9 years ago@ Autumn & Kelhuck - Thanks!
Autumn - My ceilings in the family room are 12 ft and it looks like the porch ceiling is around 12 ft tall - maybe a tad higher than that. Our house was drawn out with cathedral ceilings in the family room but we changed it to a 12 ft coffered ceiling. The kitchen and rest of main floor are 9 ft.
Kirkhall - paint color in my kitchen is Ben Moore #984 - Stone Hearth. Its a light tan neutral but has a hint of gray.
autumn.4
Original Author11 years agolast modified: 9 years agoThank you for your input!
I am going to keep playing with it - I have dh on board to move the garage back a little bit and then add a teeny office space with window on the right side of the front door. I am feeling pretty confident that we can tone down the front elevation...hopefully I'm not wrong on that.
Kirkhall-I'll repost my different variations but I am really only fairly decent at paint with layouts but not so much with elevation changes. We'll see what I can come up with. I am sure everyone here can spot potential problems I might end up creating with my changes!
Kelhuk-believe me I am drooling over that nice big space for an office/craft room that moving the garage off to the side would create but we also have to keep the sq. footage down. We will have a basement so I can always put something fun down there. I had seen the cedar ridge before - they both are so nice and I love the way they look but alas - they also both have the more formal rooms that we don't really need.
Downsy-thank you again for sharing the pictures and dimensions - so many things I like about your house! We also plan on doing tile in kitchen and then wood in family room, similar fireplace as well (we did one in our current house in the basement and I love it). Love the wood cabinets, I could go on and on. Your pictures really helped me to visualize this layout with a covered porch so thank you again for that! :)
lorilynnlarsen52
5 years agoDid you ever build this house/floor plan? This is one that I've always liked!

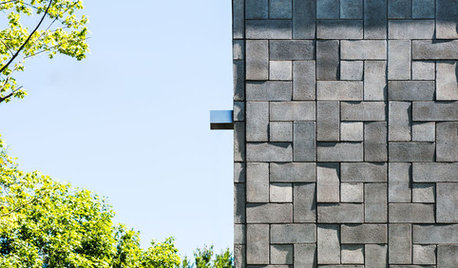


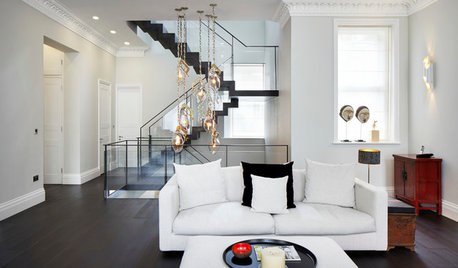


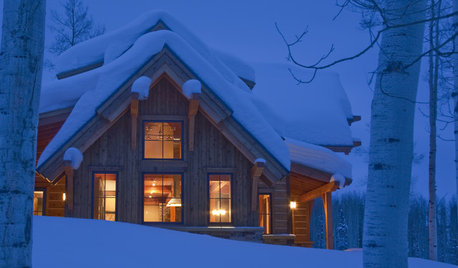









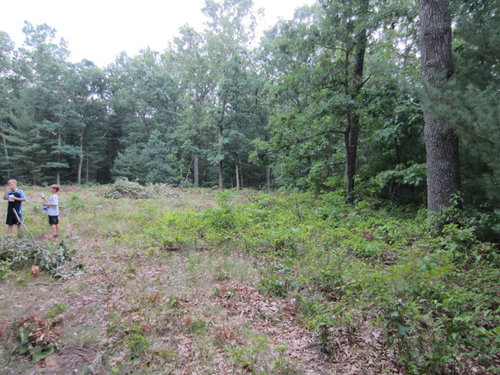
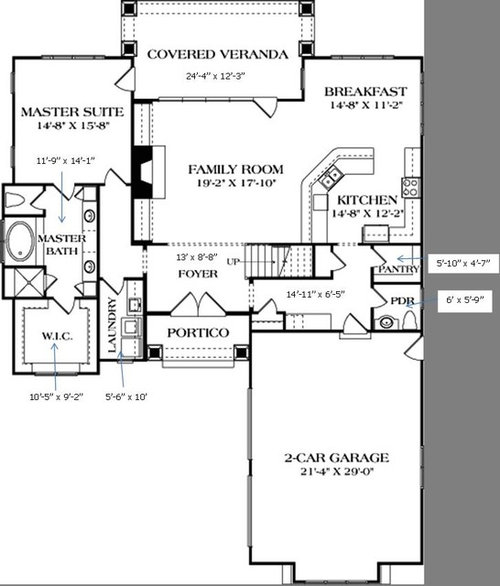


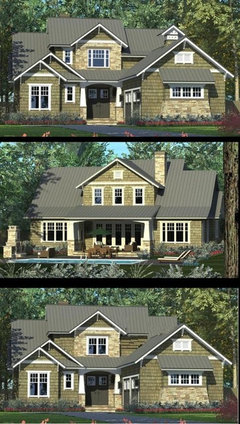

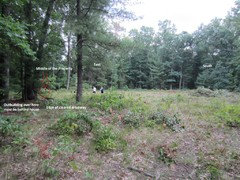
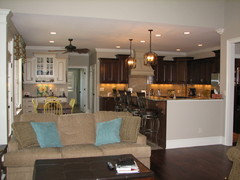

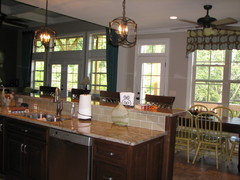
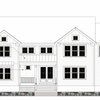


autumn.4Original Author