Modifying plan to add 2nd story-roofline? DG's Cedar Ridge
olivesmom
11 years ago
Related Stories

CONTEMPORARY HOMESHouzz Tour: A Modern Retreat in the Blue Ridge Mountains
Scandinavian influences add to the clean lines of this 3-level, glass-clad weekend home in North Carolina
Full Story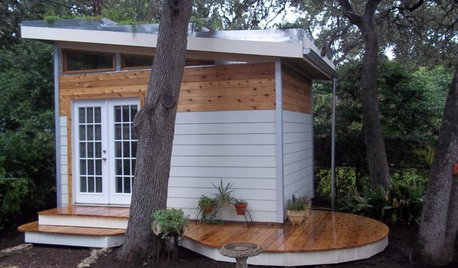
MOST POPULARHow to Add a Backyard Shed for Storage or Living
Need a home office, a playspace or extra room for your stuff? Learn about off-the-shelf, prefab and custom sheds
Full Story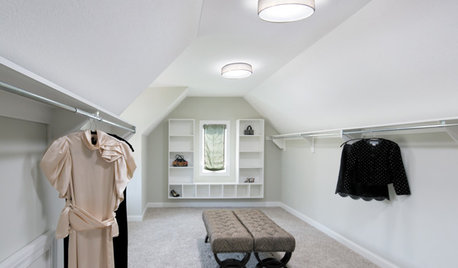
GREAT HOME PROJECTSHow to Add a Skylight or Light Tube
New project for a new year: Increase daylight and maybe even your home’s energy efficiency by opening a room to the sky
Full Story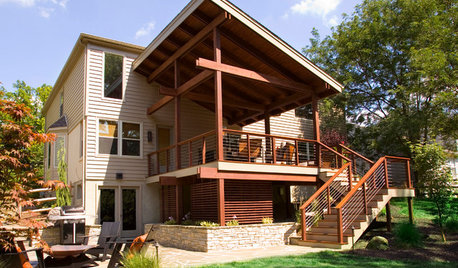
MOST POPULARSee the Difference a New Back Deck Can Make
A dramatic 2-story porch becomes the centerpiece of this Ohio family’s renovated landscape
Full Story
REMODELING GUIDESHouzz Tour: Turning a ’50s Ranch Into a Craftsman Bungalow
With a new second story and remodeled rooms, this Maryland home has plenty of space for family and friends
Full Story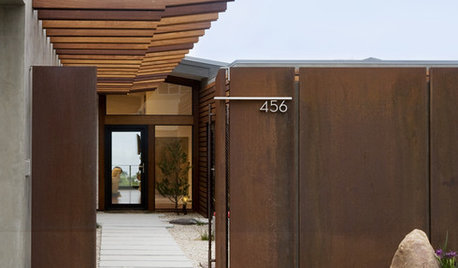
MOST POPULAR8 Things Successful Architects and Designers Do
Good architects tell a story and engage the senses. They understand the rules — and know when to break them
Full Story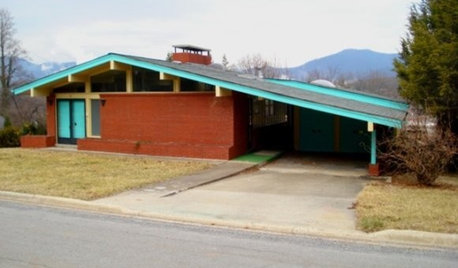
LIFEHouzz Call: Show Us the House You Grew Up In
Share a photo and story about your childhood home. Does it influence your design tastes today?
Full Story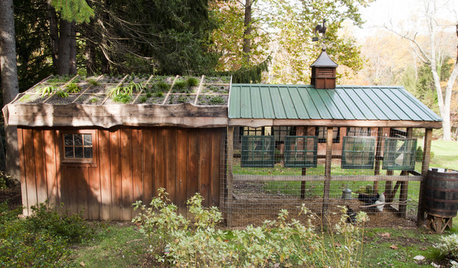
FARM YOUR YARDHouzz Call: Show Us Your One-of-a-Kind Chicken Coops
Do you have a fun or stylish backyard shelter for your feathered friends? Post your pictures and stories in the Comments!
Full Story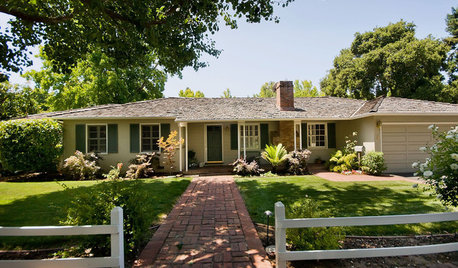
ARCHITECTURE10 Advantages of the Humble Ranch House
Boomer-friendly and not so big, the common ranch adapts to modern tastes for open plans, outdoor living and midcentury mojo
Full Story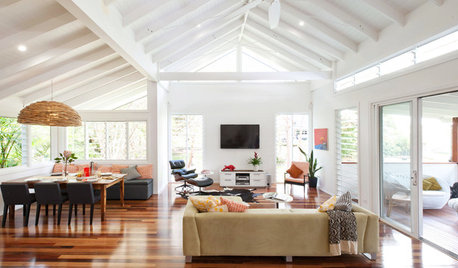
LIFE8 Ways to Tailor Your Home for You, Not Resale
Planning to stay put for a few years? Forget resale value and design your home for the way you live
Full StoryMore Discussions






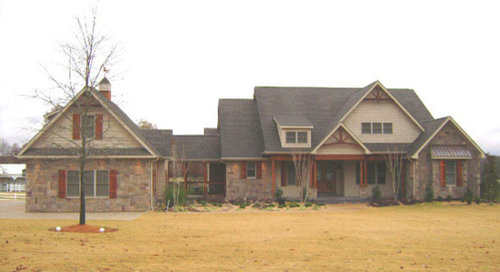
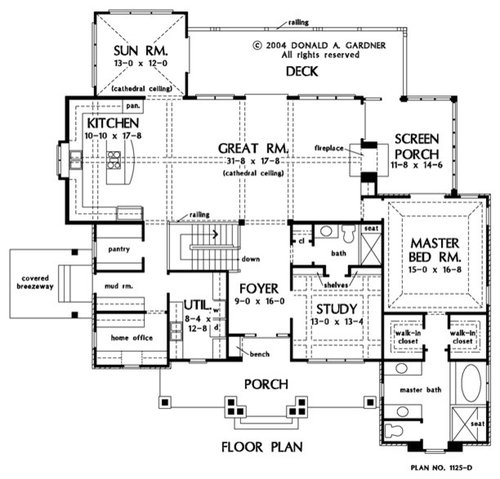
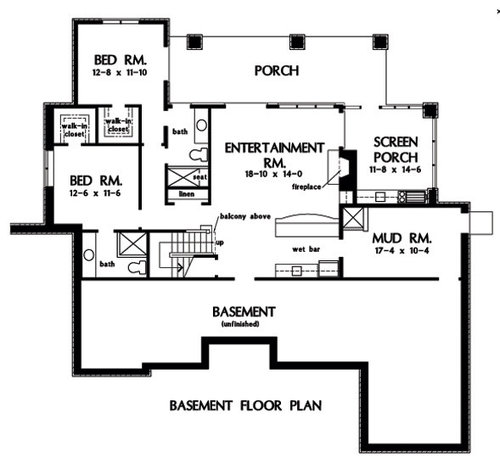




virgilcarter
Related Professionals
Corpus Christi Architects & Building Designers · De Pere Architects & Building Designers · Morganton Architects & Building Designers · Kaysville Home Builders · Stanford Home Builders · Greensburg General Contractors · Halfway General Contractors · Harvey General Contractors · Hutchinson General Contractors · Middletown General Contractors · Palestine General Contractors · Rowland Heights General Contractors · Shaker Heights General Contractors · Villa Park General Contractors · Avenal General Contractors