How big is yours?
numbersjunkie
9 years ago
Related Stories
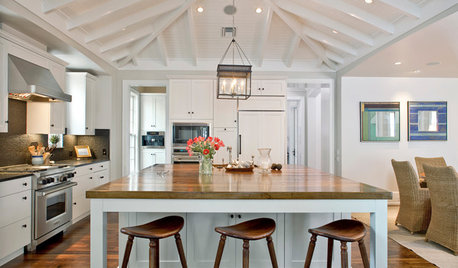
DECORATING GUIDESLiving Large: Take Your Big White Room to the Next Level
Large spaces can be a challenge to decorate. Here are 8 ways to keep yours cozy
Full Story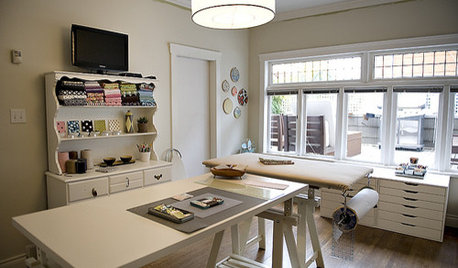
HOME OFFICESPrepping Your Home Office for Big Business
How to Create a Workspace to Fuel Your Success This Year
Full Story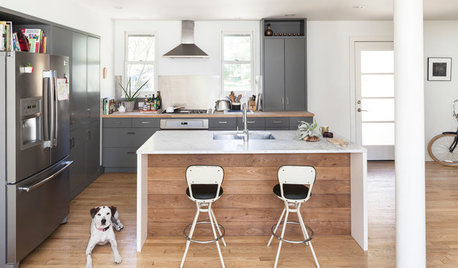
KITCHEN DESIGNNew This Week: 4 Subtle Design Ideas With Big Impact for Your Kitchen
You’ve got the cabinets, countertops and appliances in order. Now look for something to make your space truly stand out
Full Story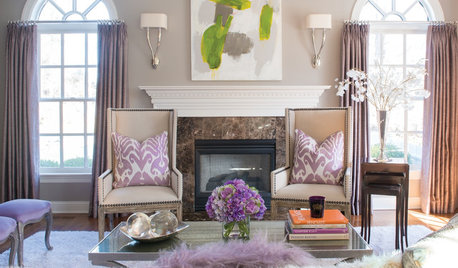
DECORATING GUIDESLove Your Living Room: How to Take Advantage of a Big Space
Go from cavernous to cozy in your living room with defined areas, warm colors and lighting that's up to the task
Full Story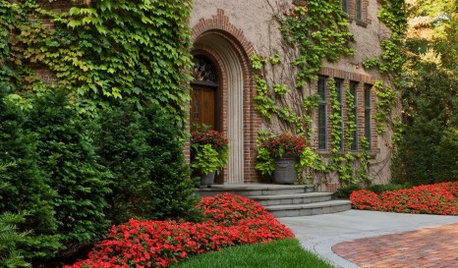
LANDSCAPE DESIGN5 Ways to Plant a Big Kiss of Red on Your Landscape
Ignite passion in your garden beds and container plantings with flowers and foliage in this dynamic color
Full Story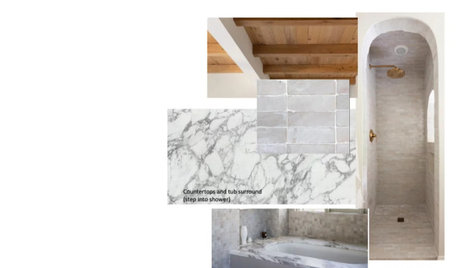

GREAT HOME PROJECTSUpgrade Your Windows for Beauty, Comfort and Big Energy Savings
Bid drafts or stuffiness farewell and say hello to lower utility bills with new, energy-efficient windows
Full Story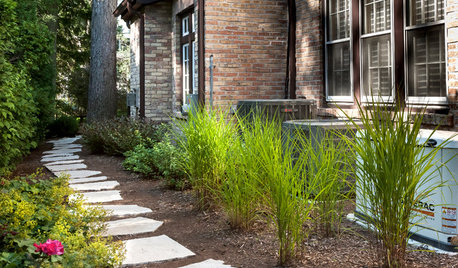
MOST POPULAR5 Ways to Hide That Big Air Conditioner in Your Yard
Don’t sweat that boxy A/C unit. Here’s how to place it out of sight and out of mind
Full Story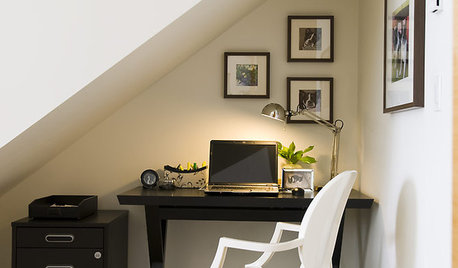
SHOP HOUZZShop Houzz: Big Style for Your Small Office
Make a compact workspace efficient, stylish and productive
Full Story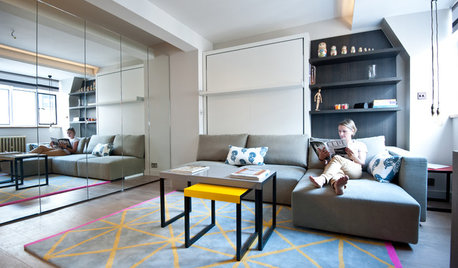
WORLD OF DESIGNCreative Ways to Get Your Dream Home in the Big City
See how to save money and live well in a small urban space
Full Story









amberm145_gw
kirkhall
Related Professionals
San Angelo Architects & Building Designers · Yeadon Architects & Building Designers · South Farmingdale Home Builders · Centereach General Contractors · Chillicothe General Contractors · DeRidder General Contractors · Franklin General Contractors · Hillsboro General Contractors · Ken Caryl General Contractors · Livermore General Contractors · Mankato General Contractors · Meadville General Contractors · Valley Station General Contractors · Waipahu General Contractors · Williston General Contractorschiefneil
jkliveng
Oaktown
numbersjunkieOriginal Author
jkliveng
numbersjunkieOriginal Author
autumn.4
Kiwigem