xp - raising my bathtub
auroraborelis
10 years ago
Related Stories
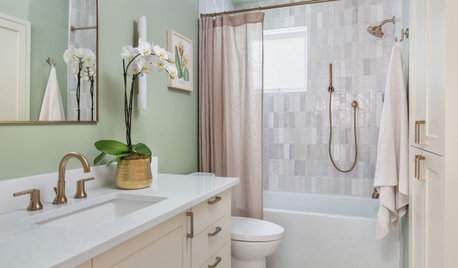
HOUSEKEEPING4 Secrets to a Shiny-Clean Bathtub
Learn how to get your bathtub sparkling clean and keep it that way
Full Story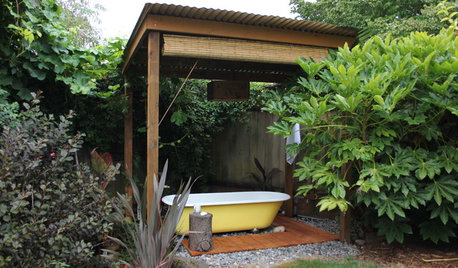
GARDENING AND LANDSCAPINGWhy Is There a Bathtub in the Backyard?
Nope, it's not waiting for bulk trash pickup. These days outdoor tubs are serving soakers, beer drinkers and even the fishes
Full Story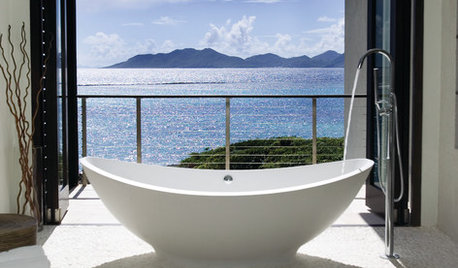
PHOTO FLIP71 Dream Bathtub Views
Soak in the sights with this collection of tantalizing tubs and inspiring vistas
Full Story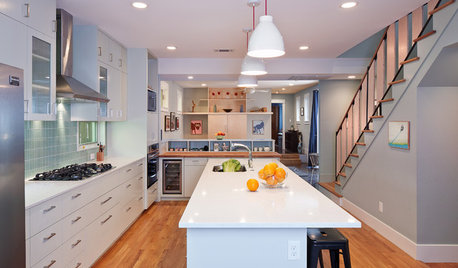
HOUZZ TOURSHouzz Tour: A Radical Reconstruction Raises an Austin Home
With a new second floor and some room swapping downstairs, this 1935 Texas bungalow now fits an architect and his family beautifully
Full Story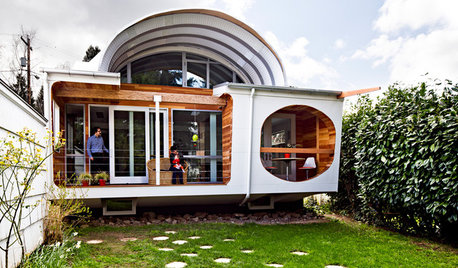
HOUZZ TOURSHouzz Tour: A 'Portlandia' Home Raises an Eyebrow
Cable TV came calling for this quirky home in Oregon, and it played its spaceship part to a T
Full Story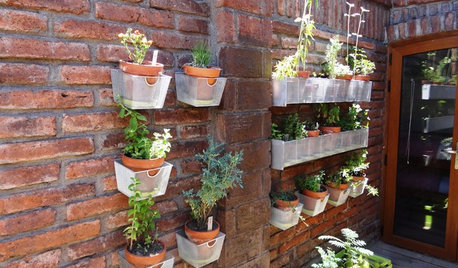
EDIBLE GARDENSHouzz Call: Where Are the Craziest Places You Grow Edibles?
Basil in a bathtub, spinach stacked up a wall ... If your edibles occupy an odd spot, we’d like to know
Full Story
BATHROOM DESIGNWhy You Might Want to Put Your Tub in the Shower
Save space, cleanup time and maybe even a little money with a shower-bathtub combo. These examples show how to do it right
Full Story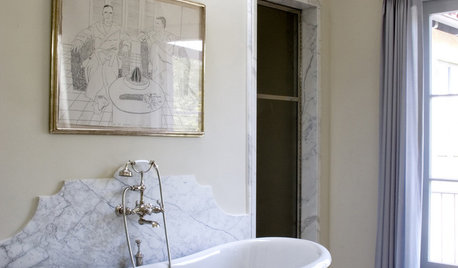
MATERIALS10 Modern Marble Looks
Marble has broken free of the standard kitchen countertop slab and is showing up on bathtub backsplashes, modern dining tables and more
Full Story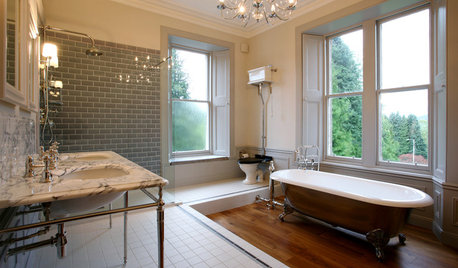
BATHROOM DESIGNRoom of the Day: Space and Stunning Views in a Luxe Scottish Bath
A spare bedroom is transformed to make a spacious family bathroom complete with classic fittings and a layout that capitalizes on the views
Full Story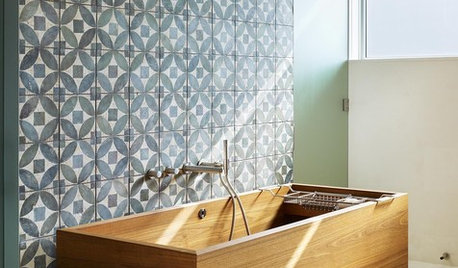
BATHROOM DESIGNTake Cues From Japan for a Zen-Like Bathroom
Escape stress the Japanese way: with a blissful soak in a tub amid natural materials and minimalist beauty
Full StorySponsored
Columbus Design-Build, Kitchen & Bath Remodeling, Historic Renovations
More Discussions











DLM2000-GW
zone4newby
Related Professionals
Lansdale Architects & Building Designers · Ronkonkoma Architects & Building Designers · Accokeek Home Builders · Lewisville Home Builders · New River Home Builders · Salem General Contractors · Eatontown General Contractors · Endicott General Contractors · Fort Lee General Contractors · Panama City Beach General Contractors · Phenix City General Contractors · Riverdale General Contractors · Titusville General Contractors · Troutdale General Contractors · Winton General Contractorslive_wire_oak
auroraborelisOriginal Author
Awnmyown
lavender_lass
carsonheim
auroraborelisOriginal Author
lavender_lass
NWHobart
zkgardner
zkgardner
User
ILoveRed
cottagewithroses
John Lyons