Floor plan is fabulous!
willietom
9 years ago
Related Stories

SHOP HOUZZShop Houzz: Fabulous Fans Under $250
Ceiling and floor fans in every style — and all for under $250
Full Story
GARDENING AND LANDSCAPINGSpring Party Primer: 20 Ideas for Fabulous Fetes
Roll out the green carpet. On a lawn or in your living room, your spring party will be a hit with these tips and ideas
Full Story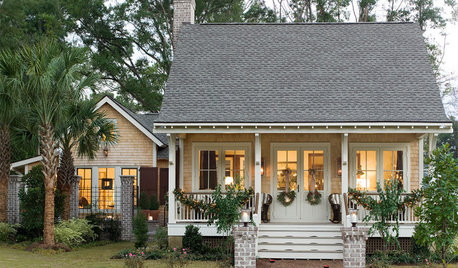
DECORATING GUIDESMake Your Fixer-Upper Fabulous on a Budget
So many makeover projects, so little time and money. Here's where to focus your home improvement efforts for the best results
Full Story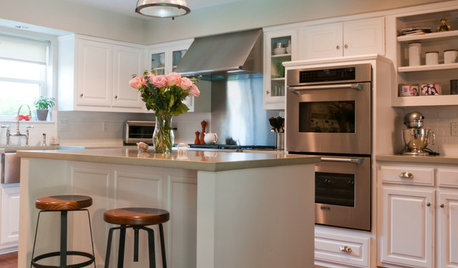
KITCHEN DESIGNShow Us Your Fabulous DIY Kitchen
Did you do a great job when you did it yourself? We want to see and hear about it
Full Story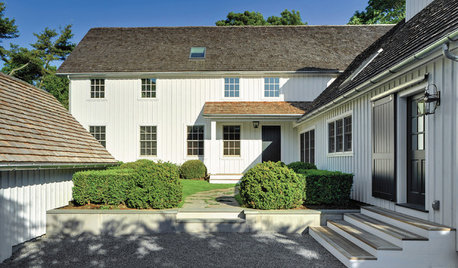
GREEN BUILDING8 Fabulous Prefab Homes Around the World
See global examples of housing’s best-kept secret — and learn why prefab may be the future of home building
Full Story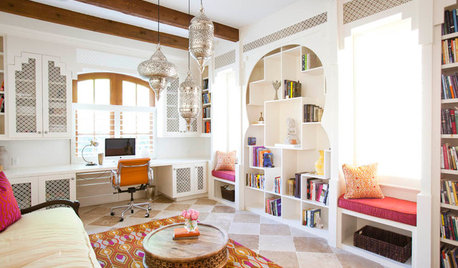
DREAM SPACES9 Ways to Make Your Home Office Fabulous
When your workspace is as unusually beautiful as these, inspiration and motivation are never placed on hold
Full Story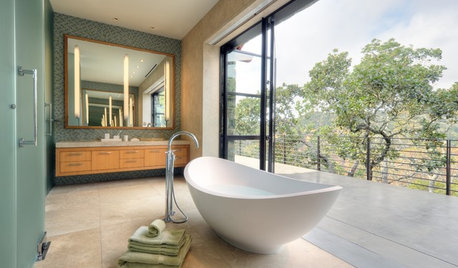
BATHROOM DESIGNDream Spaces: 14 Fabulous Indoor-Outdoor Bathrooms
Disappearing walls put these baths in Mother Nature’s lap, counting tranquil views and fresh air as the best luxuries of all
Full Story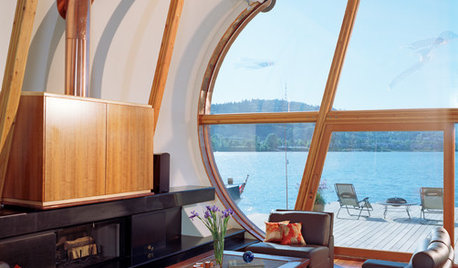
TRAVEL BY DESIGN10 North American Homes That Are Fabulously on the Water
Float homes, houseboats and boats serve these view-loving homeowners well
Full Story
REMODELING GUIDESHow to Read a Floor Plan
If a floor plan's myriad lines and arcs have you seeing spots, this easy-to-understand guide is right up your alley
Full Story
LIVING ROOMSLay Out Your Living Room: Floor Plan Ideas for Rooms Small to Large
Take the guesswork — and backbreaking experimenting — out of furniture arranging with these living room layout concepts
Full Story





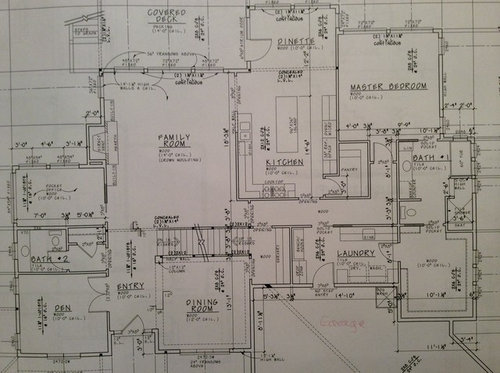






mrspete
kirkhall
Related Professionals
Morganton Architects & Building Designers · Universal City Architects & Building Designers · Seguin Home Builders · Sunrise Home Builders · Barrington General Contractors · Beloit General Contractors · Dardenne Prairie General Contractors · Davidson General Contractors · Fort Pierce General Contractors · Lighthouse Point General Contractors · Marinette General Contractors · Newington General Contractors · Norwell General Contractors · Roseburg General Contractors · San Carlos Park General ContractorswillietomOriginal Author
willietomOriginal Author
User
rrah
nini804
User
edlincoln
willietomOriginal Author
pixie_lou
sanctuarygirl
Oaktown
kirkhall
sombreuil_mongrel
lavender_lass
willietomOriginal Author
lavender_lass
willietomOriginal Author
Buehl
kirkhall
willietomOriginal Author
mrspete
dekeoboe
nepool
kirkhall
willietomOriginal Author
User
nepool
User
willietomOriginal Author
beaglesdoitbetter1
amberm145_gw
willietomOriginal Author
AsherAlden
AsherAlden
AsherAlden
willietomOriginal Author
willietomOriginal Author
AsherAlden
kirkhall