Direct vent fireplace venting questions
athensmomof3
12 years ago
Related Stories
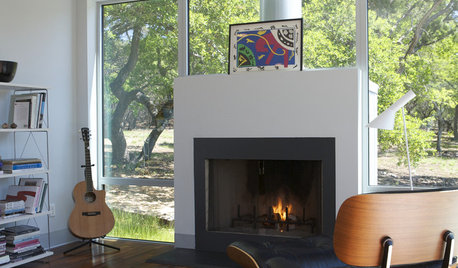
REMODELING GUIDESModern Metal Fireplaces Open World of Possibilities
Allowing way more natural light than traditional fireplaces, and with some not even needing a vent, metal fireplaces are a major improvement
Full Story
GREEN DECORATING8 Questions to Help You See Through Green Hype
With the ecofriendly bandwagon picking up some dubious passengers, here's how to tell truly green products and services from the imposters
Full Story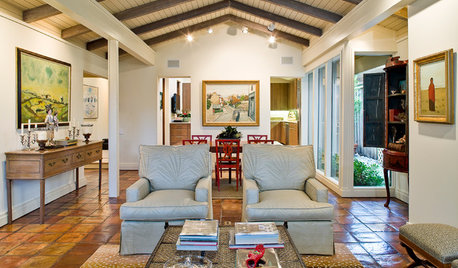
REMODELING GUIDESBanish Gizmo Blemishes on Your Walls
Unsightly switches, vents and outlets can ruin your interior design's clear complexion. Keep the look pure with an architect's tips
Full Story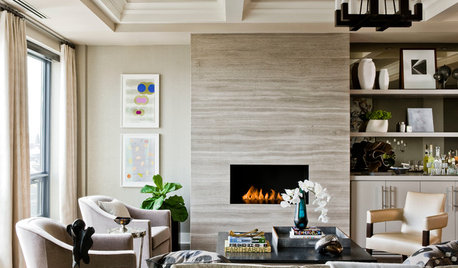
LIVING ROOMSHow to Convert Your Wood-Burning Fireplace
Learn about inserts and other options for switching your fireplace from wood to gas or electric
Full Story
FIREPLACESRibbons of Fire: 10 Artfully Minimalist Fireplaces
Long and lean and sleek to the core, these gas-burning fireplaces make a powerful contemporary statement
Full Story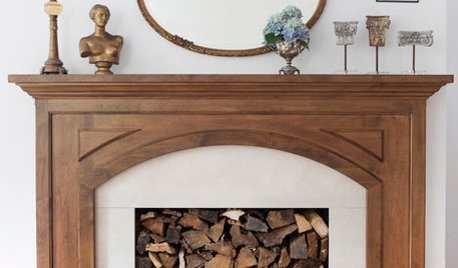
LIVING ROOMS8 Reasons to Nix Your Fireplace (Yes, for Real)
Dare you consider trading that 'coveted' design feature for something you'll actually use? This logic can help
Full Story
FLOORSIs Radiant Heating or Cooling Right for You?
Questions to ask before you go for one of these temperature systems in your floors or walls (yes, walls)
Full Story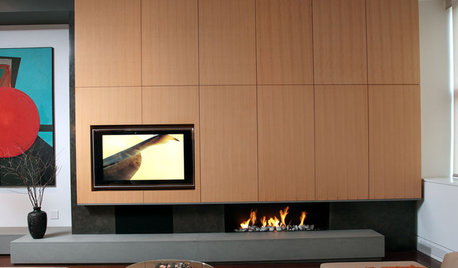
MOST POPULAR7 Ways to Rock a TV and Fireplace Combo
Win the battle of the dueling focal points with a thoughtful fireplace arrangement that puts attention right where you want it
Full Story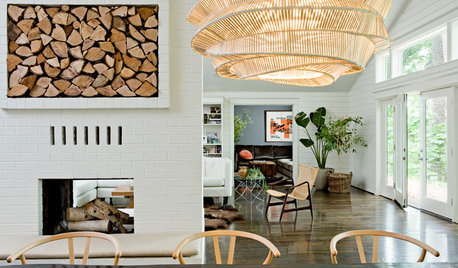
LIVING ROOMSDouble- and Triple-Sided Fireplaces Offer Countless Benefits
They can divide an open layout, blur indoor-outdoor boundaries, warm a modern look or just your toes. Is a mutisided fireplace for you?
Full Story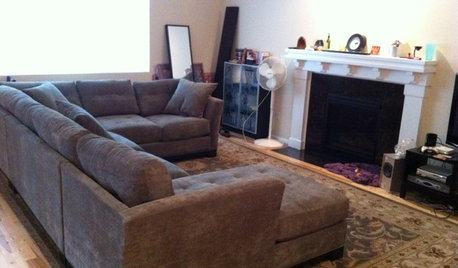
LIVING ROOMSWashed Out to Knockout — See a Smart Living Room Makeover
Soaring stonework and nifty custom storage take a spacious living room in Washington from bland to beautiful
Full Story







chrisk327
klabio
Related Professionals
Salem Home Builders · Canandaigua General Contractors · Haysville General Contractors · Mashpee General Contractors · Mira Loma General Contractors · Natchitoches General Contractors · North Tustin General Contractors · Peoria General Contractors · Richfield General Contractors · Roselle General Contractors · Rossmoor General Contractors · Sterling General Contractors · The Hammocks General Contractors · Vincennes General Contractors · Waianae General Contractorsathensmomof3Original Author
klabio
athensmomof3Original Author
klabio
renovator8
athensmomof3Original Author
renovator8
athensmomof3Original Author
lazypup
renovator8
brickeyee