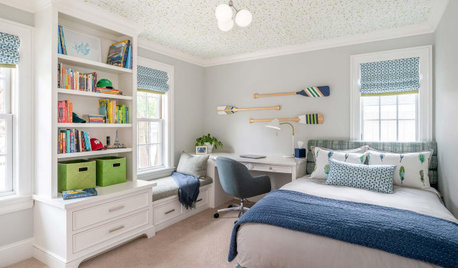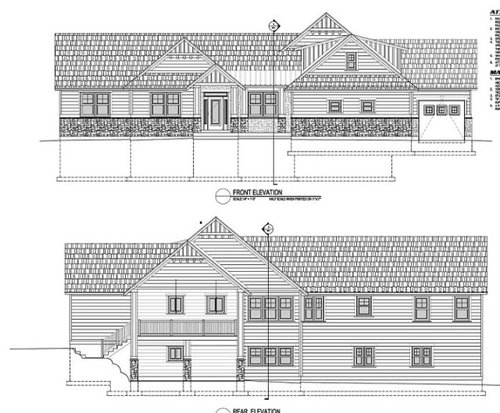Please Review Our Hodge Podge Floor Plan
jwillis96
11 years ago
Related Stories

ARCHITECTUREThink Like an Architect: How to Pass a Design Review
Up the chances a review board will approve your design with these time-tested strategies from an architect
Full Story
REMODELING GUIDESHow to Read a Floor Plan
If a floor plan's myriad lines and arcs have you seeing spots, this easy-to-understand guide is right up your alley
Full Story
ARCHITECTUREOpen Plan Not Your Thing? Try ‘Broken Plan’
This modern spin on open-plan living offers greater privacy while retaining a sense of flow
Full Story
CONTEMPORARY HOMESHouzz Tour: Sonoma Home Maximizes Space With a Clever and Flexible Plan
A second house on a lot integrates with its downtown neighborhood and makes the most of its location and views
Full Story
REMODELING GUIDES10 Features That May Be Missing From Your Plan
Pay attention to the details on these items to get exactly what you want while staying within budget
Full Story
UNIVERSAL DESIGNHow to Light a Kitchen for Older Eyes and Better Beauty
Include the right kinds of light in your kitchen's universal design plan to make it more workable and visually pleasing for all
Full Story
REMODELING GUIDESTransition Time: How to Connect Tile and Hardwood Floors
Plan ahead to prevent unsightly or unsafe transitions between floor surfaces. Here's what you need to know
Full Story
KIDS’ SPACES7-Day Plan: Get a Spotless, Beautifully Organized Kids’ Room
Turn chaos into calm one step at a time in children’s rooms
Full Story
HOUSEKEEPING7-Day Plan: Get a Spotless, Beautifully Organized Garage
Stop fearing that dirty dumping ground and start using it as the streamlined garage you’ve been wanting
Full Story













renovator8
kirkhall
Related Professionals
Daly City Architects & Building Designers · River Edge Architects & Building Designers · Oak Hills Design-Build Firms · Converse Home Builders · Glenpool Home Builders · Placentia Home Builders · Takoma Park Home Builders · Anchorage General Contractors · Chillicothe General Contractors · Clarksville General Contractors · Dallas General Contractors · Fort Pierce General Contractors · Hartford General Contractors · Norridge General Contractors · View Park-Windsor Hills General ContractorsDreamHomeDreamer
gaonmymind
jwillis96Original Author
bevangel_i_h8_h0uzz
Annie Deighnaugh
kirkhall
lolauren
jwillis96Original Author
bird_lover6
bird_lover6
Annie Deighnaugh