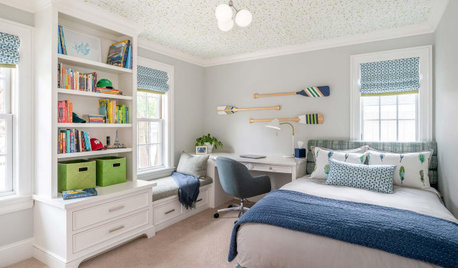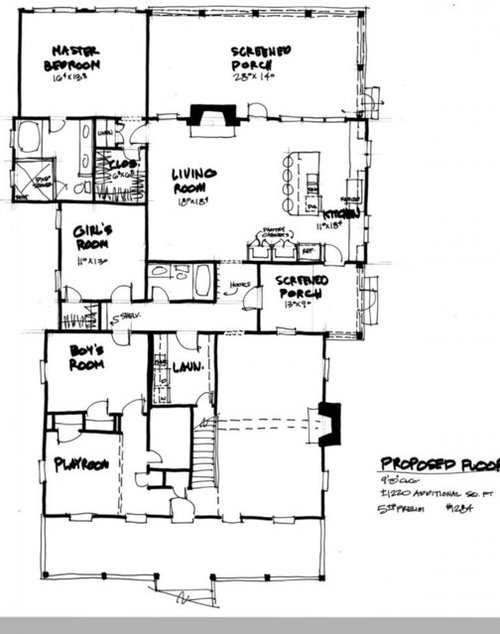Floor Plan Review-5th Prelim
Houseofsticks
10 years ago
Related Stories

ARCHITECTUREThink Like an Architect: How to Pass a Design Review
Up the chances a review board will approve your design with these time-tested strategies from an architect
Full Story
REMODELING GUIDESHow to Read a Floor Plan
If a floor plan's myriad lines and arcs have you seeing spots, this easy-to-understand guide is right up your alley
Full Story
MOST POPULAR5 Remodels That Make Good Resale Value Sense — and 5 That Don’t
Find out which projects offer the best return on your investment dollars
Full Story
ARCHITECTUREOpen Plan Not Your Thing? Try ‘Broken Plan’
This modern spin on open-plan living offers greater privacy while retaining a sense of flow
Full Story
WORKING WITH PROSUnderstand Your Site Plan for a Better Landscape Design
The site plan is critical for the design of a landscape, but most homeowners find it puzzling. This overview can help
Full Story
REMODELING GUIDES10 Features That May Be Missing From Your Plan
Pay attention to the details on these items to get exactly what you want while staying within budget
Full Story
KIDS’ SPACES7-Day Plan: Get a Spotless, Beautifully Organized Kids’ Room
Turn chaos into calm one step at a time in children’s rooms
Full Story
REMODELING GUIDESTransition Time: How to Connect Tile and Hardwood Floors
Plan ahead to prevent unsightly or unsafe transitions between floor surfaces. Here's what you need to know
Full Story
HOUSEKEEPING7-Day Plan: Get a Spotless, Beautifully Organized Garage
Stop fearing that dirty dumping ground and start using it as the streamlined garage you’ve been wanting
Full Story
LAUNDRY ROOMS7-Day Plan: Get a Spotless, Beautifully Organized Laundry Room
Get your laundry area in shape to make washday more pleasant and convenient
Full Story









virgilcarter
HouseofsticksOriginal Author
Related Professionals
Asbury Park Architects & Building Designers · Central Islip Architects & Building Designers · Ferry Pass Architects & Building Designers · Lansdale Architects & Building Designers · San Angelo Architects & Building Designers · Palos Verdes Estates Design-Build Firms · Angleton Home Builders · Kaysville Home Builders · New River Home Builders · Troutdale Home Builders · Broadview Heights General Contractors · Renton General Contractors · Roselle General Contractors · Wallington General Contractors · West Whittier-Los Nietos General Contractorsbevangel_i_h8_h0uzz
HouseofsticksOriginal Author
virgilcarter
HouseofsticksOriginal Author
HouseofsticksOriginal Author
virgilcarter
HouseofsticksOriginal Author
virgilcarter
GreenDesigns
HouseofsticksOriginal Author
bevangel_i_h8_h0uzz
kirkhall
HouseofsticksOriginal Author
HouseofsticksOriginal Author
ChrisStewart
lavender_lass
HouseofsticksOriginal Author
lavender_lass
HouseofsticksOriginal Author
lavender_lass
HouseofsticksOriginal Author
HouseofsticksOriginal Author