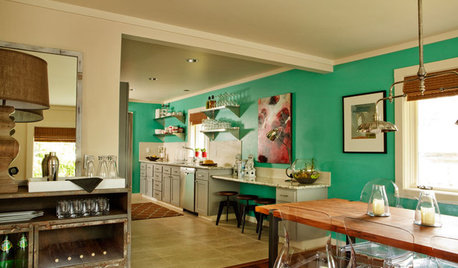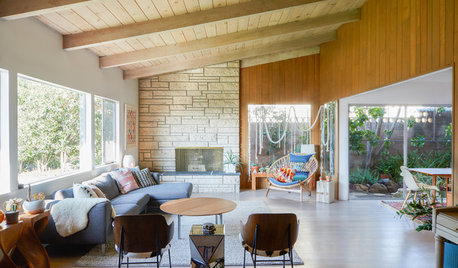McModerns???
gaonmymind
11 years ago
Related Stories

TURQUOISEColor Guide: How to Work With Turquoise
The cheeriest blue in the spectrum, turquoise stands strong on its own and plays well with others
Full Story
TRENDING NOW5 Midcentury Modern Home Makeovers That Impressed in 2018
The renovations of these popular ranch-style houses bring modern convenience while honoring throwback style
Full Story









User
drewem
Related Professionals
Ammon Home Builders · Fresno Home Builders · Lansing Home Builders · Arizona City General Contractors · Brownsville General Contractors · Clarksville General Contractors · Fort Pierce General Contractors · Galveston General Contractors · Henderson General Contractors · Leominster General Contractors · Meadville General Contractors · Riverside General Contractors · Schertz General Contractors · Villa Park General Contractors · West Melbourne General Contractorskirkhall
galore2112
palimpsest
mjlb
nini804
kirkhall
allison0704
bevangel_i_h8_h0uzz
worthy
Annie Deighnaugh
kirkhall
kaismom
worthy
kirkhall
palimpsest
kirkhall
Annie Deighnaugh
worthy
kirkhall
Annie Deighnaugh
Linda Gomez