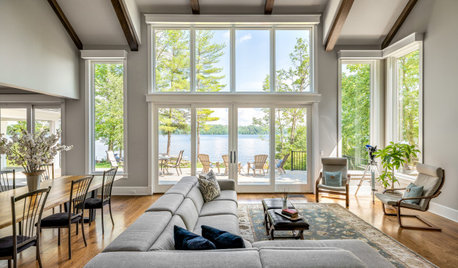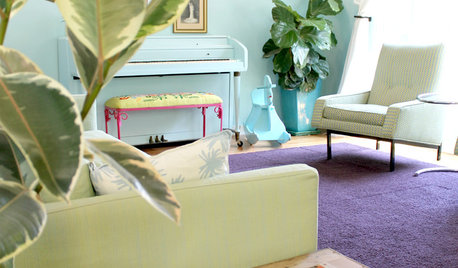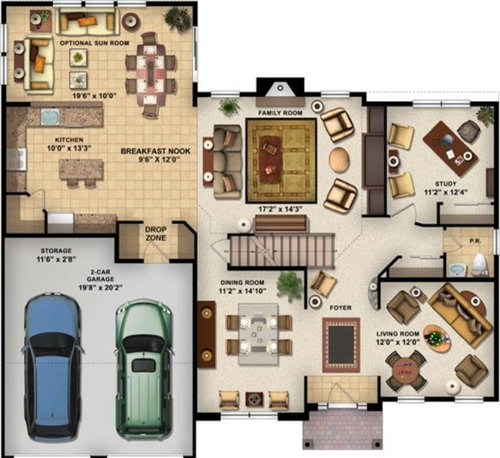Help with production new home floor plan
ScooterZ
11 years ago
Related Stories

GREEN DECORATING8 Questions to Help You See Through Green Hype
With the ecofriendly bandwagon picking up some dubious passengers, here's how to tell truly green products and services from the imposters
Full Story
REMODELING GUIDESSee What You Can Learn From a Floor Plan
Floor plans are invaluable in designing a home, but they can leave regular homeowners flummoxed. Here's help
Full Story
ORGANIZINGDo It for the Kids! A Few Routines Help a Home Run More Smoothly
Not a Naturally Organized person? These tips can help you tackle the onslaught of papers, meals, laundry — and even help you find your keys
Full Story
DECORATING GUIDESCould a Mission Statement Help Your House?
Identify your home’s purpose and style to make everything from choosing paint colors to buying a new home easier
Full Story
REMODELING GUIDESTile Floors Help a Hot Home Chill Out
Replace your hot-weather woes with a cool feel for toes when you treat your floors to deliciously refreshing tile
Full Story
SELLING YOUR HOUSEHelp for Selling Your Home Faster — and Maybe for More
Prep your home properly before you put it on the market. Learn what tasks are worth the money and the best pros for the jobs
Full Story
SELLING YOUR HOUSE5 Savvy Fixes to Help Your Home Sell
Get the maximum return on your spruce-up dollars by putting your money in the areas buyers care most about
Full Story
SELLING YOUR HOUSE10 Low-Cost Tweaks to Help Your Home Sell
Put these inexpensive but invaluable fixes on your to-do list before you put your home on the market
Full Story
HOUZZ TOURSMy Houzz: Saturated Colors Help a 1920s Fixer-Upper Flourish
Bright paint and cheerful patterns give this Spanish-style Los Angeles home a thriving new personality
Full Story
REMODELING GUIDESKey Measurements to Help You Design the Perfect Home Office
Fit all your work surfaces, equipment and storage with comfortable clearances by keeping these dimensions in mind
Full StoryMore Discussions











ScooterZOriginal Author
ScooterZOriginal Author
Related Professionals
Aspen Hill Design-Build Firms · Gardere Design-Build Firms · Shady Hills Design-Build Firms · Angleton Home Builders · Katy Home Builders · Newark Home Builders · Centereach General Contractors · Foothill Ranch General Contractors · Hillsboro General Contractors · Jackson General Contractors · Mentor General Contractors · Mineral Wells General Contractors · Reisterstown General Contractors · Richfield General Contractors · West Melbourne General Contractorsauroraborelis
gaonmymind
ScooterZOriginal Author
mjlb
kirkhall
ScooterZOriginal Author
Annie Deighnaugh
ScooterZOriginal Author
angela12345
kirkhall
ScooterZOriginal Author
kirkhall
auroraborelis