Small, very efficient 3-bed cottage?
robo (z6a)
10 years ago
Related Stories

FEEL-GOOD HOME12 Very Useful Things I've Learned From Designers
These simple ideas can make life at home more efficient and enjoyable
Full Story
SMALL KITCHENSKitchen of the Week: A Small Galley With Maximum Style and Efficiency
An architect makes the most of her family’s modest kitchen, creating a continuous flow with the rest of the living space
Full Story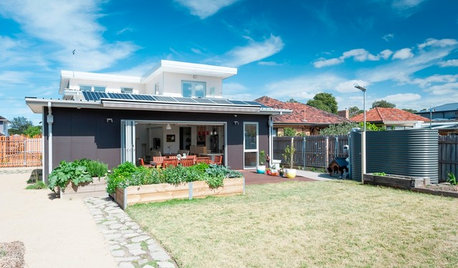
GREEN BUILDINGHouzz Tour: An Energy-Efficient Home for 3 Generations
This Australian house takes sustainability and accessibility to a new level
Full Story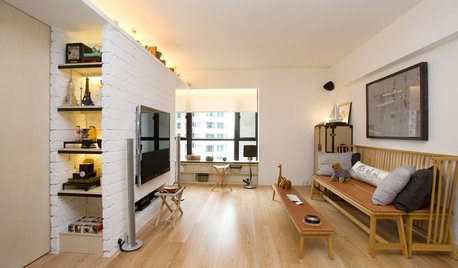
HOUZZ TOURSHouzz Tour: Airplane Efficiency for a Minimalist Hong Kong Flat
Stowaway snack carts, sliding doors, window desks — this tiny modern Chinese apartment is big on small-space design savvy
Full Story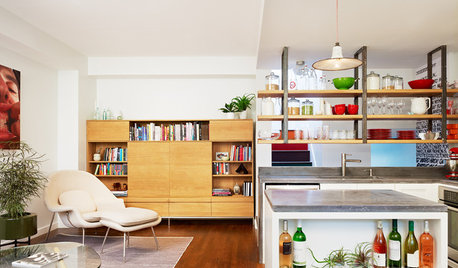
SMALL HOMESSmall Homes Surprise With Comfort and Efficiency
Scant space doesn't mean getting shortchanged with stylish, comfortable homes like these
Full Story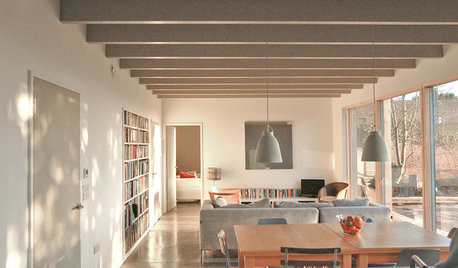
MODERN STYLEHouzz Tour: Hilltop Home With a View to Energy Efficiency
A contemporary light-filled English home makes the most of its location
Full Story
HOUZZ TOURSMy Houzz: Super Efficiency and Serenity Near the Florida Surf
It can withstand a hurricane and earned LEED Platinum certification, but this island home knows how to chill too
Full Story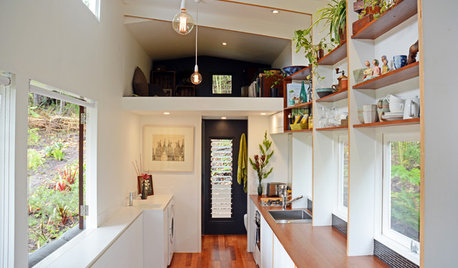
SMALL HOMESTiny Houzz: A Retractable Bed and Double-Duty Furniture Make It Work
Architecture graduates work with a builder to create a stylish tiny house with an efficient layout and a roomy feel
Full Story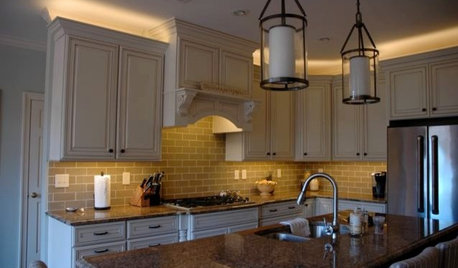
LIGHTINGThe Lowdown on High-Efficiency LED Lighting
Learn about LED tapes, ropes, pucks and more to create a flexible and energy-efficient lighting design that looks great
Full Story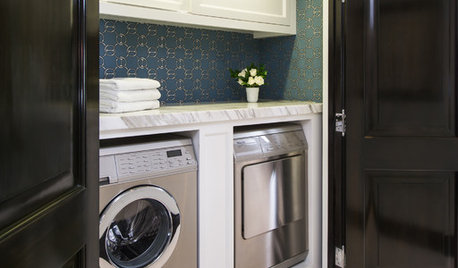
LAUNDRY ROOMSHouzz Call: Show Us Your Wonderfully Efficient Laundry Room
Got a drying rack, a folding table or clever storage in your laundry room? We want to see it!
Full Story





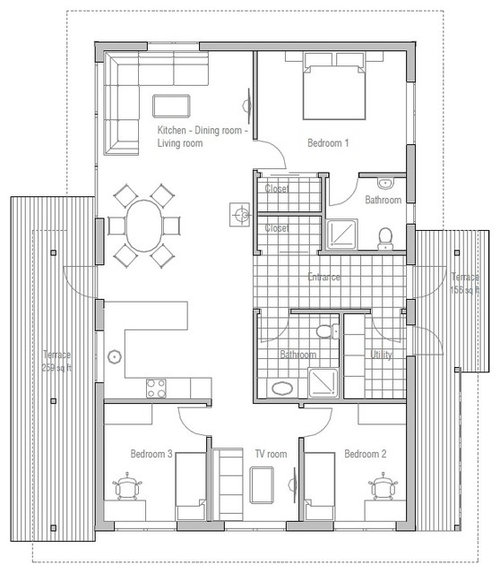
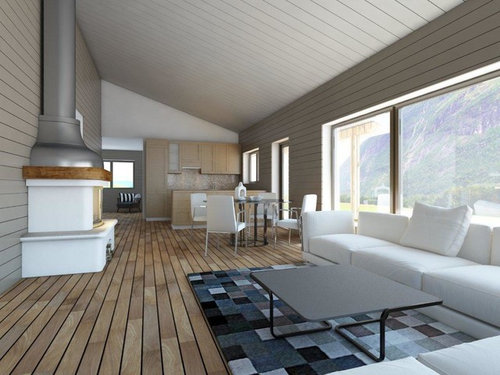




mrspete
lavender_lass
Related Professionals
Four Corners Architects & Building Designers · Rocky Point Architects & Building Designers · West Palm Beach Architects & Building Designers · Arcata Home Builders · Prichard Home Builders · Pooler General Contractors · Artesia General Contractors · Boardman General Contractors · Bryn Mawr-Skyway General Contractors · Chatsworth General Contractors · Hercules General Contractors · Keene General Contractors · Kentwood General Contractors · San Elizario General Contractors · South Windsor General Contractorsrobo (z6a)Original Author
sochi
LuAnn_in_PA
robo (z6a)Original Author
orcasgramma
pps7
robo (z6a)Original Author
robo (z6a)Original Author
GreenDesigns
robo (z6a)Original Author
sochi
ontariomom
robo (z6a)Original Author
lavender_lass
robo (z6a)Original Author
robo (z6a)Original Author
LuAnn_in_PA
robo (z6a)Original Author
debrak2008
robo (z6a)Original Author
debrak2008
lavender_lass
lavender_lass
robo (z6a)Original Author
lavender_lass
robo (z6a)Original Author
bird_lover6
robo (z6a)Original Author
lavender_lass