House Plan Opinions and Help needed
rcbob
10 years ago
Related Stories

DECORATING GUIDESNo Neutral Ground? Why the Color Camps Are So Opinionated
Can't we all just get along when it comes to color versus neutrals?
Full Story
LIFEDecluttering — How to Get the Help You Need
Don't worry if you can't shed stuff and organize alone; help is at your disposal
Full Story
HOUSEKEEPINGWhen You Need Real Housekeeping Help
Which is scarier, Lifetime's 'Devious Maids' show or that area behind the toilet? If the toilet wins, you'll need these tips
Full Story
KITCHEN DESIGNDesign Dilemma: My Kitchen Needs Help!
See how you can update a kitchen with new countertops, light fixtures, paint and hardware
Full Story
WALL TREATMENTSExpert Opinion: What’s Next for the Feature Wall?
Designers look beyond painted accent walls to wallpaper, layered artwork, paneling and more
Full Story
SELLING YOUR HOUSE5 Savvy Fixes to Help Your Home Sell
Get the maximum return on your spruce-up dollars by putting your money in the areas buyers care most about
Full Story
DECLUTTERINGDownsizing Help: How to Edit Your Belongings
Learn what to take and what to toss if you're moving to a smaller home
Full Story
SELLING YOUR HOUSEHelp for Selling Your Home Faster — and Maybe for More
Prep your home properly before you put it on the market. Learn what tasks are worth the money and the best pros for the jobs
Full StoryMore Discussions






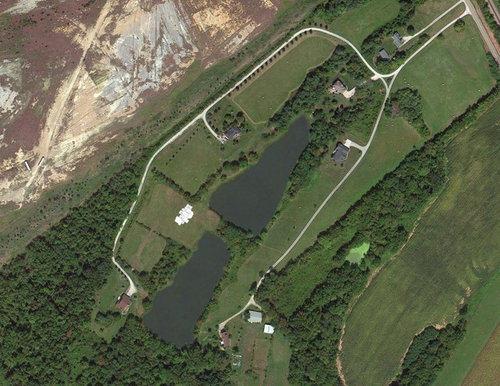
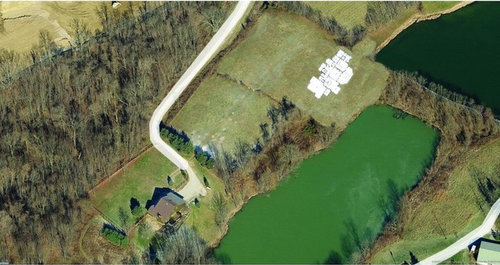
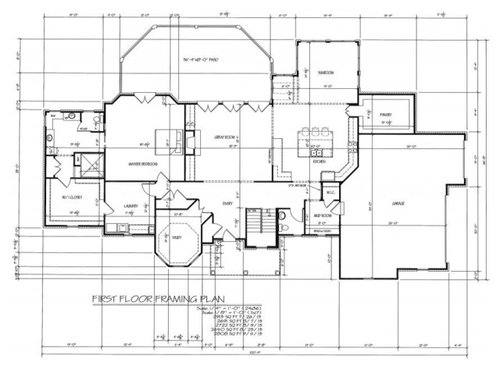
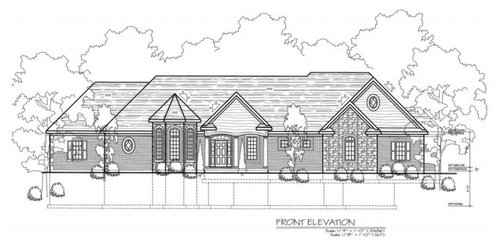

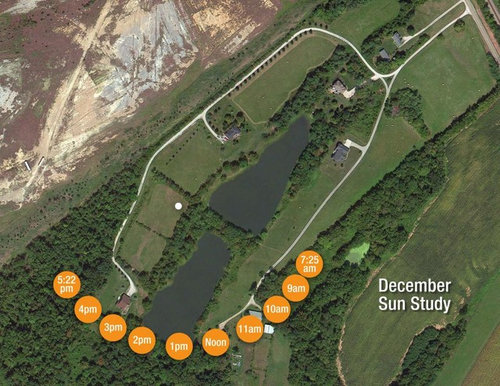





mrspete
kirkhall
Related Professionals
Montebello Home Builders · Pooler General Contractors · Alhambra General Contractors · Converse General Contractors · DeRidder General Contractors · Euclid General Contractors · Florida City General Contractors · Hayward General Contractors · Milford Mill General Contractors · Point Pleasant General Contractors · San Carlos Park General Contractors · Selma General Contractors · Union Hill-Novelty Hill General Contractors · Williamstown General Contractors · Williston General ContractorsrcbobOriginal Author
zone4newby
bird_lover6
rcbobOriginal Author
bird_lover6
bird_lover6
ChrisStewart
debrak2008
rcbobOriginal Author
User
ChrisStewart
mrspete
rcbobOriginal Author
debrak2008
ChrisStewart
bevangel_i_h8_h0uzz
rcbobOriginal Author
bird_lover6
jhardan
User
User
lavender_lass
lavender_lass
rcbobOriginal Author
bird_lover6
rcbobOriginal Author
bird_lover6
bird_lover6
rcbobOriginal Author
bevangel_i_h8_h0uzz
mrsmuggleton
rcbobOriginal Author
bevangel_i_h8_h0uzz
mrspete