Which way should I orient my flooring?
CamG
10 years ago
Featured Answer
Comments (14)
bevangel_i_h8_h0uzz
10 years agolittlebug5
10 years agoRelated Professionals
Auburn Hills Architects & Building Designers · Memphis Architects & Building Designers · Saint James Architects & Building Designers · Kearns Home Builders · The Crossings General Contractors · Boardman General Contractors · Broadview Heights General Contractors · Green Bay General Contractors · Janesville General Contractors · Markham General Contractors · Martinsville General Contractors · Oneida General Contractors · Redan General Contractors · Summit General Contractors · Joppatowne General Contractorsddr000
10 years agokirkhall
10 years agolavender_lass
10 years agoCamG
10 years agoannkh_nd
10 years agolavender_lass
10 years agokirkhall
10 years agokirkhall
10 years agoCamG
10 years agolavender_lass
10 years agokirkhall
10 years ago
Related Stories

KITCHEN DESIGNOpen vs. Closed Kitchens — Which Style Works Best for You?
Get the kitchen layout that's right for you with this advice from 3 experts
Full Story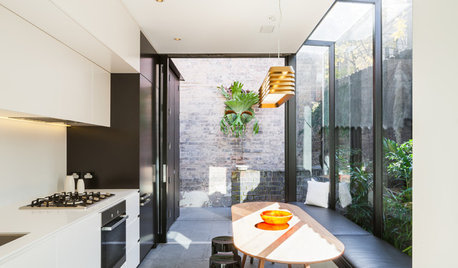
FURNITUREWhich Dining Table Shape Should You Choose?
Rectangular, oval, round or square: Here are ways to choose your dining table shape (or make the most of the one you already have)
Full Story
ART8 Ways Vermeer’s Work Can Make Its Mark in Your Home
Go Dutch with stained glass, Oriental rugs, checkered floors and delft tile
Full Story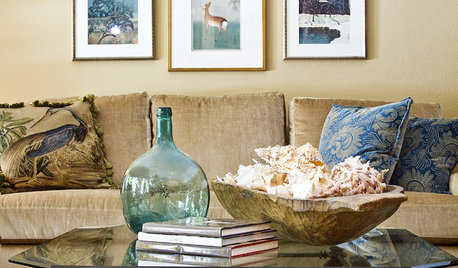
DECORATING GUIDES8 Secrets to Pairing Patterns With an Oriental Rug
Plaids, florals, stripes — a good Oriental rug can stand up to almost any other pattern. These tips can help you master the effect
Full Story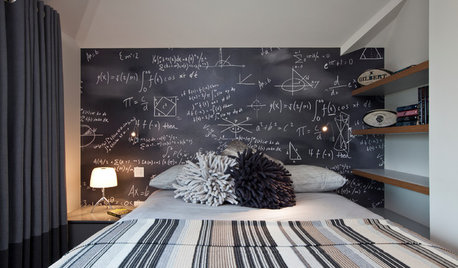
DECORATING GUIDESWhich Rooms Get the Oscar?
On the eve of Hollywood’s night of nights, we bring you top films from the past year and their interior twins
Full Story
KITCHEN DESIGNHouzz Quiz: Which Kitchen Backsplash Material Is Right for You?
With so many options available, see if we can help you narrow down the selection
Full Story
KITCHEN DESIGN12 Great Kitchen Styles — Which One’s for You?
Sometimes you can be surprised by the kitchen style that really calls to you. The proof is in the pictures
Full Story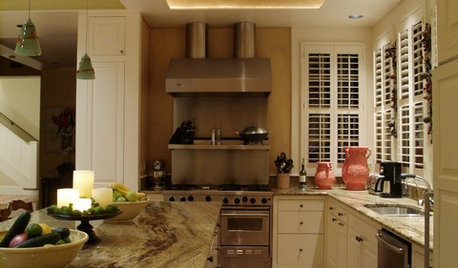
MORE ROOMSOriental Rugs Beyond the Living Room
Traditional Rugs Create a Classic Look in Unexpected Places
Full Story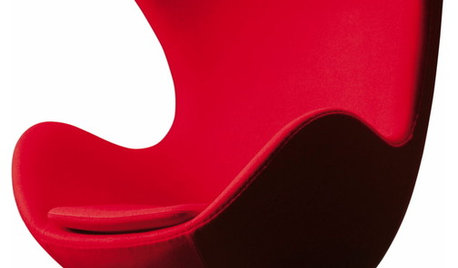
FUN HOUZZHouzz Quiz: Which Midcentury Modern Chair Are You?
Have a seat for a little fun. Better yet, have a seat that has you written all over it
Full Story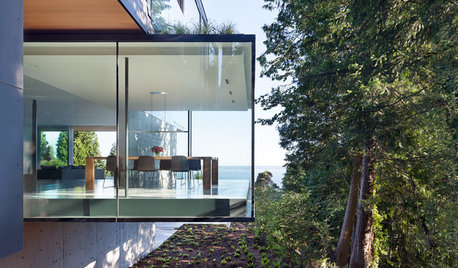
MODERN HOMESHouzz Tour: A Cubist Confection Oriented Toward Nature
Dramatic yet understated, a West Vancouver house defers to its woodland and ocean setting
Full StoryMore Discussions






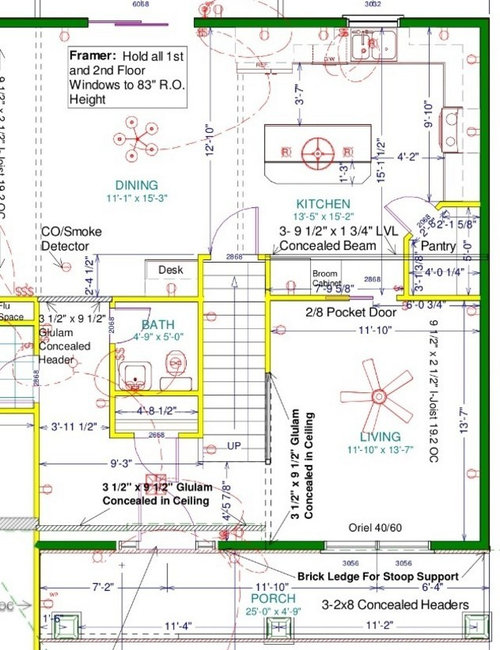
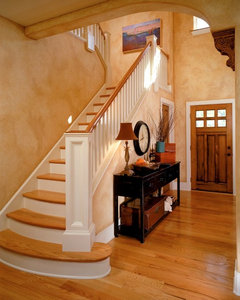
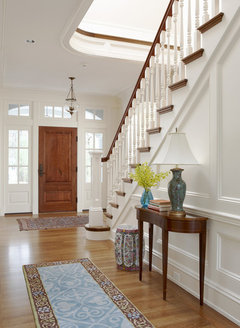




kirkhall