Thoughts on this Don Gardner House I am planning to build?
building_a_house
11 years ago
Featured Answer
Comments (31)
CantWait2Build
11 years agoCantWait2Build
11 years agoRelated Professionals
Saint James Architects & Building Designers · Town and Country Architects & Building Designers · Lake Butler Design-Build Firms · Carnot-Moon Home Builders · Riverton Home Builders · Seguin Home Builders · Arlington General Contractors · DeSoto General Contractors · Milford General Contractors · Murrysville General Contractors · Point Pleasant General Contractors · Seal Beach General Contractors · South Windsor General Contractors · Valley Stream General Contractors · Westerly General Contractorsgaonmymind
11 years agobuilding_a_house
11 years agobuilding_a_house
11 years agojimandanne_mi
11 years agojimandanne_mi
11 years agobuilding_a_house
11 years agosweeby
11 years agobuilding_a_house
11 years agobuilding_a_house
11 years agoterri23
11 years agobuilding_a_house
11 years agoterri23
11 years agolavender_lass
11 years agobuilding_a_house
11 years agobuilding_a_house
11 years agojimandanne_mi
11 years agobuilding_a_house
11 years agobuilding_a_house
11 years agobuilding_a_house
11 years agodekeoboe
11 years agobuilding_a_house
11 years agolive_wire_oak
11 years agojimandanne_mi
11 years agobuilding_a_house
11 years agolavender_lass
11 years agobuilding_a_house
11 years agokfhl
11 years agoKristina
6 years ago
Related Stories

CRAFTSMAN DESIGNHouzz Tour: Thoughtful Renovation Suits Home's Craftsman Neighborhood
A reconfigured floor plan opens up the downstairs in this Atlanta house, while a new second story adds a private oasis
Full Story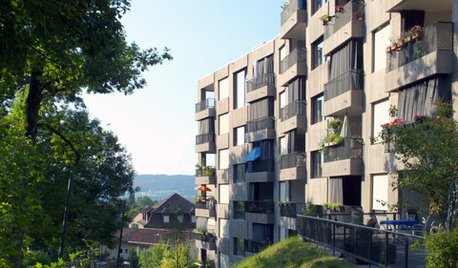
ARCHITECTURE4 Zurich Projects Build on High-Rise Livability
Generous landscaping, underground parking and terraces make these apartment complexes models of thoughtful housing
Full Story
REMODELING GUIDES6 Steps to Planning a Successful Building Project
Put in time on the front end to ensure that your home will match your vision in the end
Full Story
WORKING WITH PROSHow to Find Your Renovation Team
Take the first steps toward making your remodeling dreams a reality with this guide
Full Story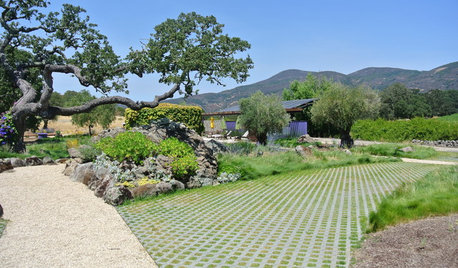
ARCHITECTUREBuilding Green: How to Plan Your Site for Healthier Living
Learn the many ways to create a more eco-friendly environment on your land
Full Story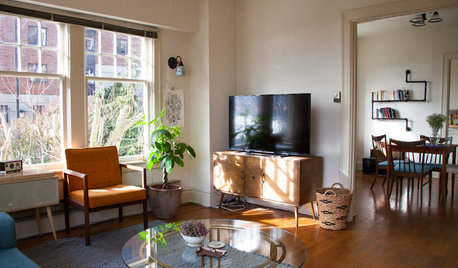
HOUZZ TOURSMy Houzz: Thoughtful, Eclectic Style for a Sunny Seattle Apartment
Creative couple builds their first home together piece by piece in a sun-filled rental
Full Story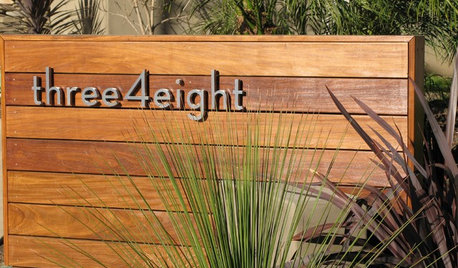
CURB APPEAL7 Finishing Touches for a Thoughtful Front Yard
Make a great first impression with artful house numbers, water features, garden art and more
Full Story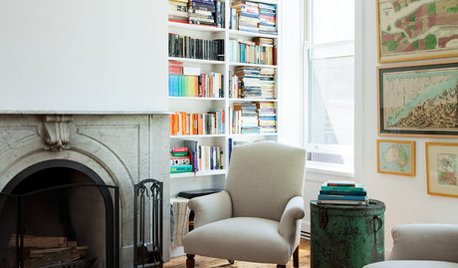
HOUZZ TOURSHouzz Tour: Loving the Old and New in an 1880s Brooklyn Row House
More natural light and a newly open plan set off furnishings thoughtfully culled from the past
Full Story
SMALL HOMESHouzz Tour: Thoughtful Design Works Its Magic in a Narrow London Home
Determination and small-space design maneuvers create a bright three-story home in London
Full Story
MODERN ARCHITECTUREBuilding on a Budget? Think ‘Unfitted’
Prefab buildings and commercial fittings help cut the cost of housing and give you a space that’s more flexible
Full StoryMore Discussions






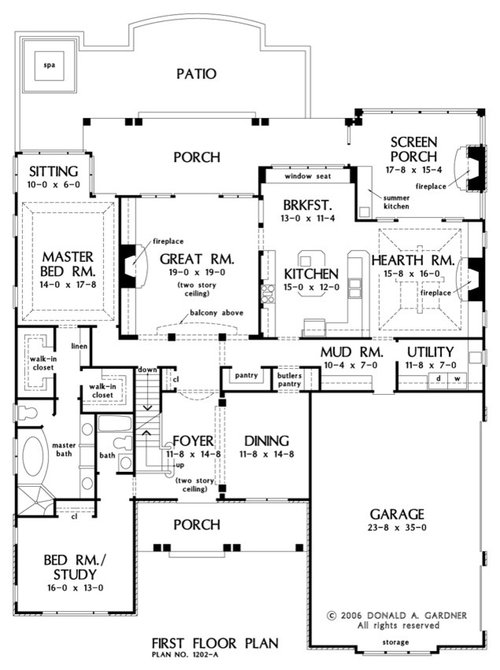





jimingrid