Plan critique
wild1685
10 years ago
Related Stories

REMODELING GUIDESCreate a Master Plan for a Cohesive Home
Ensure that individual projects work together for a home that looks intentional and beautiful. Here's how
Full Story
GARDENING GUIDESRocky Mountain Gardener's August Checklist
August may be hot, dry and dusty, but with care and planning, your garden will continue to thrive
Full Story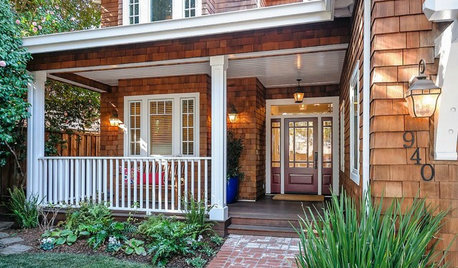
ENTERTAININGYour Pre-Entertaining Quick Cleanup Checklist
Here’s a plan to help you get your house in order before guests arrive
Full Story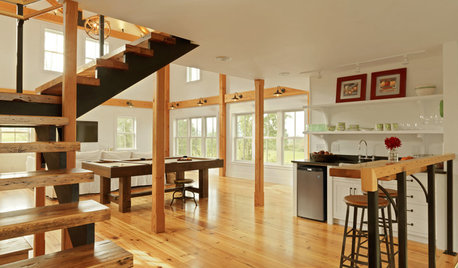
BARN HOMESHouzz Tour: A Transformed Carriage House Opens for Play
With a new, open plan, a dark workshop becomes a welcoming ‘play barn’ in the Vermont countryside
Full Story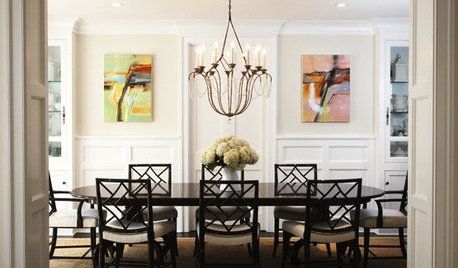
ARCHITECTURE5 Ways Rhythm Engages Your Eye
Create appealing interior designs by working with repetition, gradation, contrast and more
Full Story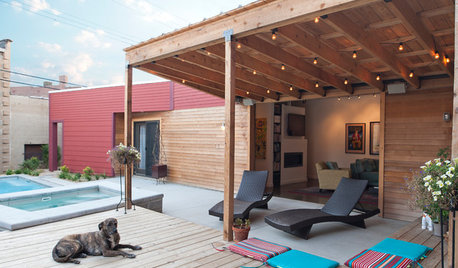
CONTEMPORARY HOMESHouzz Tour: Outdoor Spirit in St. Louis
With a pool and central patio, this Missouri home on 3 lots lures everyone outside despite the handsome interiors
Full Story
LIFEAnatomy of a Family-Size Mess
Study your home’s dumping grounds to figure out what organizational systems will work — then let yourself experiment
Full Story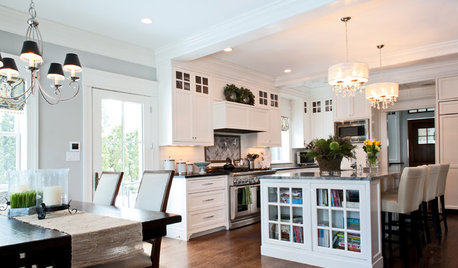
HOUZZ TOURSMy Houzz: Goodwill and Good Taste in a Grand Colonial
Welcoming the community for charity fundraisers and more, this Massachusetts home radiates graciousness
Full Story
HOUZZ TOURSHouzz Tour: Playful Luxury Infuses a 1929 Houston House
Understated elegance gets an update with thoughtful splashes of color, pattern and glamour in a gracious Texas family home
Full Story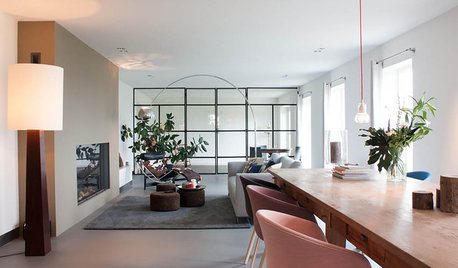
HOUZZ TOURSMy Houzz: Turning a Netherlands Barn Into a Country Home
Once a place for chilling milk, this Dutch home now lets the owners chill out in easygoing comfort
Full StorySponsored
Franklin County's Preferred Architectural Firm | Best of Houzz Winner
More Discussions






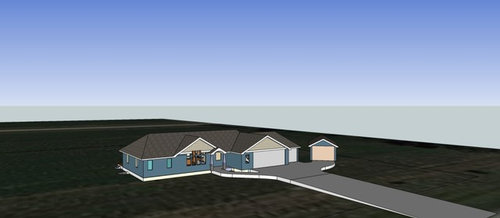
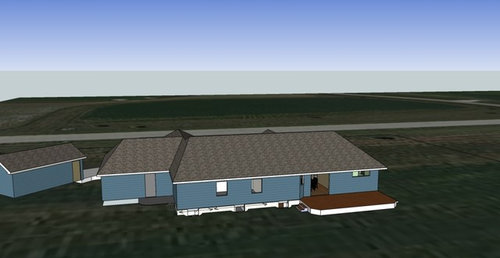
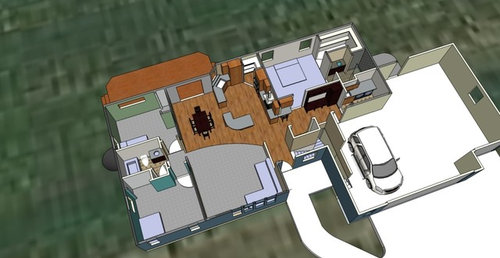
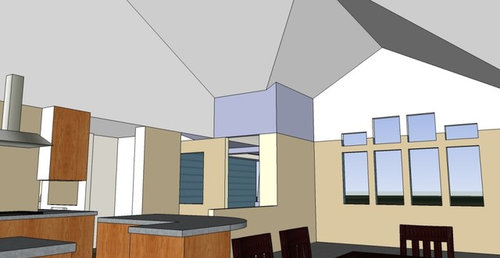
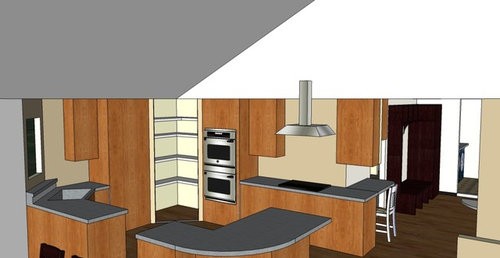
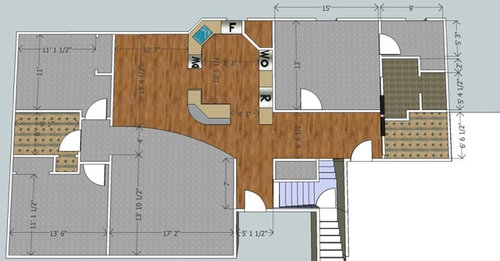




doodledog_gw
wild1685Original Author
Related Professionals
Washington Architects & Building Designers · Bellview Home Builders · Ives Estates Home Builders · Four Corners General Contractors · Bartlesville General Contractors · Claremont General Contractors · Holly Hill General Contractors · La Marque General Contractors · Livermore General Contractors · Norridge General Contractors · Oxon Hill General Contractors · Redding General Contractors · Rolla General Contractors · Uniondale General Contractors · West Whittier-Los Nietos General Contractorsdebrak2008
lavender_lass
lmccarly
lavender_lass
ttonk
wild1685Original Author
wild1685Original Author
lavender_lass
lavender_lass
ttonk
bpath
ChrisStewart
User
pcfarm
wild1685Original Author
chicagoans
chicagoans
suzanne_sl
zone4newby
wild1685Original Author
LawPaw
bpath