Should this AC vent be in middle of the kitchen?
bridget helm
9 years ago
Related Stories

KITCHEN DESIGNKitchen of the Week: A Seattle Family Kitchen Takes Center Stage
A major home renovation allows a couple to create an open and user-friendly kitchen that sits in the middle of everything
Full Story
KITCHEN DESIGNA Cook’s 6 Tips for Buying Kitchen Appliances
An avid home chef answers tricky questions about choosing the right oven, stovetop, vent hood and more
Full Story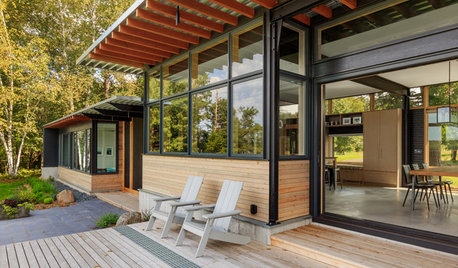
LIFE6 Ways to Cool Off Without Air Conditioning
These methods can reduce temperatures in the home and save on energy bills
Full Story
KITCHEN APPLIANCESFind the Right Oven Arrangement for Your Kitchen
Have all the options for ovens, with or without cooktops and drawers, left you steamed? This guide will help you simmer down
Full Story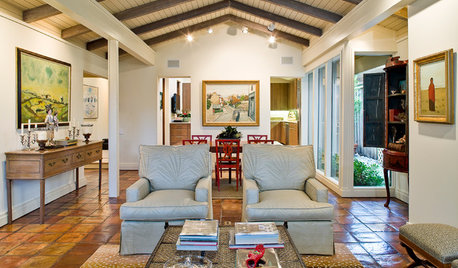
REMODELING GUIDESBanish Gizmo Blemishes on Your Walls
Unsightly switches, vents and outlets can ruin your interior design's clear complexion. Keep the look pure with an architect's tips
Full Story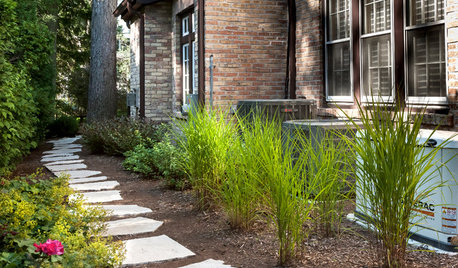
MOST POPULAR5 Ways to Hide That Big Air Conditioner in Your Yard
Don’t sweat that boxy A/C unit. Here’s how to place it out of sight and out of mind
Full Story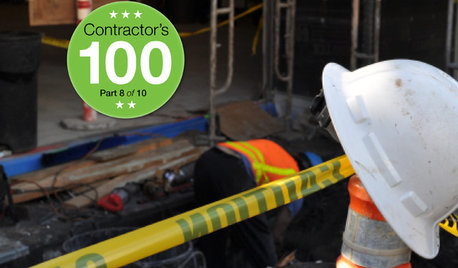
CONTRACTOR TIPSContractor Tips: 10 Remodel Surprises to Watch Out For
Know the potential setbacks before you start to save headaches and extra costs in the middle of a renovation
Full Story
KITCHEN DESIGNHow to Arrange Open Shelves in the Kitchen
Keep items organized, attractive and within easy reach with these tips
Full Story
KITCHEN DESIGNKitchen Layouts: Island or a Peninsula?
Attached to one wall, a peninsula is a great option for smaller kitchens
Full Story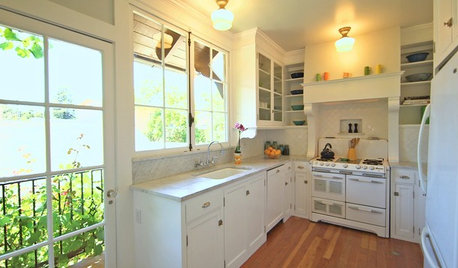
HOUZZ TVHouzz TV: A Just-Right Kitchen With Vintage Style
Video update: A 1920s kitchen gets a refined makeover but stays true to its original character and size
Full StoryMore Discussions






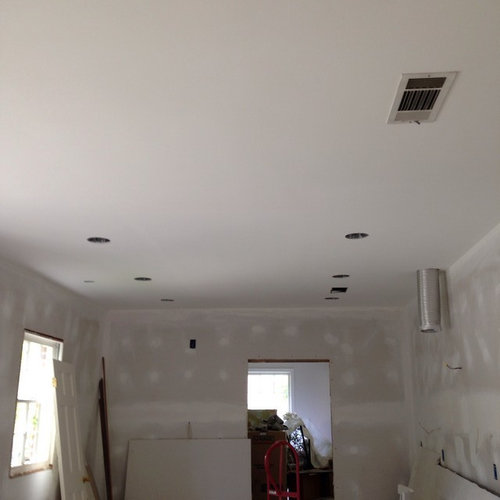




bridget helmOriginal Author
jellytoast
Related Professionals
Gladstone Architects & Building Designers · Martinsville Architects & Building Designers · North Chicago Architects & Building Designers · Chatsworth General Contractors · Clive General Contractors · Fargo General Contractors · Great Falls General Contractors · Montclair General Contractors · New Carrollton General Contractors · North Lauderdale General Contractors · Ravenna General Contractors · Texas City General Contractors · Universal City General Contractors · Valle Vista General Contractors · Security-Widefield General Contractorsravencajun Zone 8b TX
bridget helmOriginal Author
bridget helmOriginal Author
bridget helmOriginal Author
bridget helmOriginal Author
kirkhall
live_wire_oak
bridget helmOriginal Author
renovator8
Jbrig