New updated plan
Reena Heyer
9 years ago
Related Stories
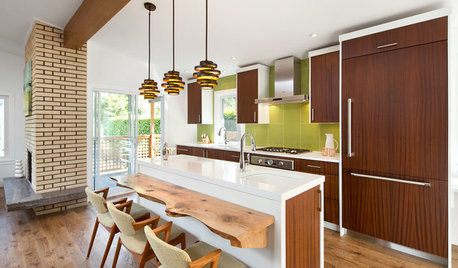
HOUZZ TOURSHouzz Tour: Dancing to the 1970s in an Updated Vancouver Home
The open floor plan and updated appliances have modern moves, but the lime green and wood paneling still do the hustle
Full Story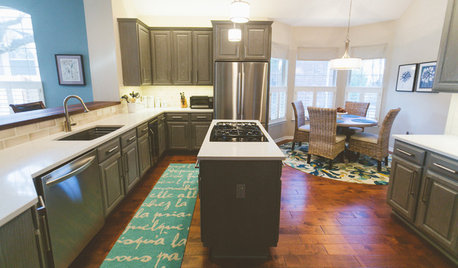
BEFORE AND AFTERSGray Cabinets Update a Texas Kitchen
Julie Shannon spent 3 years planning her kitchen update, choosing a gray palette and finding the materials for a transitional style
Full Story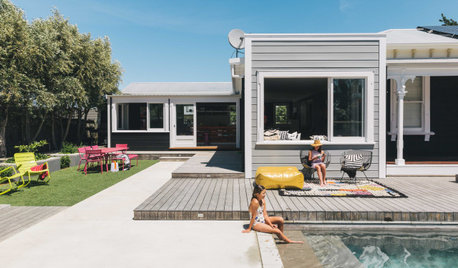
LANDSCAPE DESIGN5 Tweaks for Updating Your Wood Deck
These improvements can enhance your deck’s look, feel and function
Full Story
REMODELING GUIDES4 Key Space-Planning Considerations
Before you head full steam into a remodel or furniture update, heed this advice from the pros to put your space on the right track
Full Story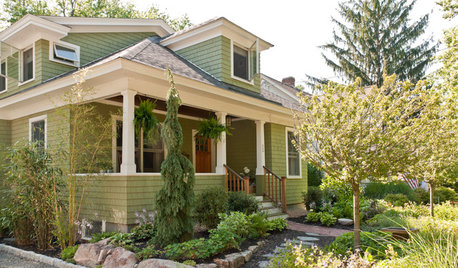
HOUZZ TOURSHouzz Tour: An Old-World Bungalow Earns a New Plan
With a hundred years under its belt, this New Hampshire home deserved the loving additions and modern updates made by its architect owner
Full Story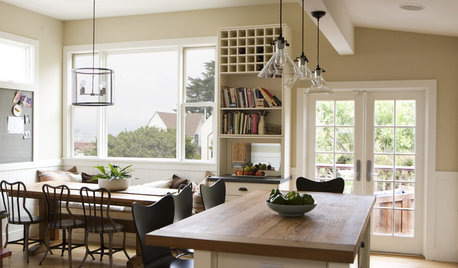
BUDGET DECORATINGBudget Decorator: 15 Ways to Update Your Kitchen on a Dime
Give your kitchen a dashing revamp without putting a big hole in your wallet
Full Story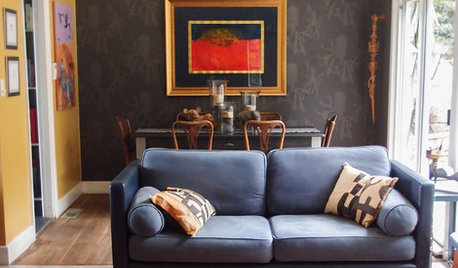
HOUZZ TOURSMy Houzz: Unpretentious Update for Sydney Beach House
A relaxing collage of bright colors and eclectic furnishings, couple's 1950s home doesn't take itself too seriously
Full Story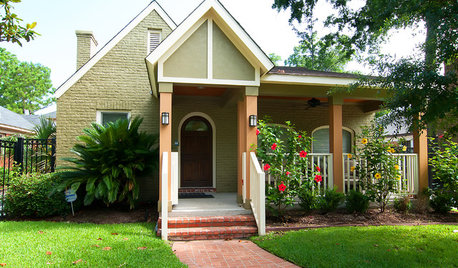
EXTERIORS5 Pro Tips for the Best Home Exterior Updates
Knock your block's socks off with this professional advice to give your home's exterior a striking new look on any budget
Full Story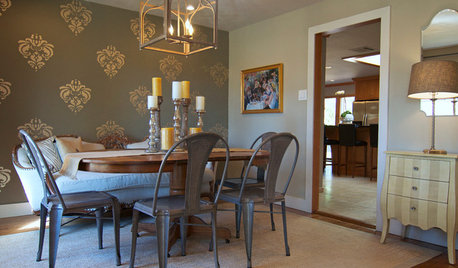
HOUZZ TOURSMy Houzz: Budget-Friendly Decorating Updates for a Great Room in Texas
Antiques rub elbows with new furnishings in this Dallas ranch, where the living and dining area got a $5,000 makeover
Full Story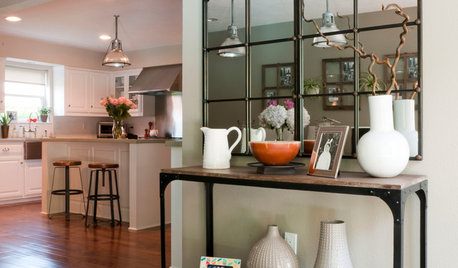
HOUZZ TOURSMy Houzz: Elegant DIY Updates for a 1970s Dallas Home
Patiently mastering remodeling skills project by project, a couple transforms their interiors from outdated to truly special
Full Story










dekeoboe
Reena HeyerOriginal Author
Related Professionals
Fayetteville Architects & Building Designers · Martinsville Architects & Building Designers · Providence Architects & Building Designers · Farmington Home Builders · Fresno Home Builders · Home Gardens Home Builders · Pine Bluff Home Builders · Rossmoor Home Builders · Avon Lake General Contractors · Holly Hill General Contractors · Nashua General Contractors · Red Wing General Contractors · Spanaway General Contractors · Springboro General Contractors · Waianae General ContractorsReena HeyerOriginal Author
yellowducky
Reena HeyerOriginal Author