fixing a design snafu regarding exterior brick...
carsonheim
9 years ago
Featured Answer
Sort by:Oldest
Comments (32)
User
9 years agopalimpsest
9 years agoRelated Professionals
Big Bear City Home Builders · Carnot-Moon Home Builders · Immokalee Home Builders · Hunt Valley Home Builders · Annandale General Contractors · Brownsville General Contractors · Coos Bay General Contractors · Gainesville General Contractors · Great Falls General Contractors · Green Bay General Contractors · Halfway General Contractors · Klamath Falls General Contractors · Makakilo General Contractors · Saginaw General Contractors · Westmont General Contractorspalimpsest
9 years agoontariomom
9 years agomushcreek
9 years agoontariomom
9 years agopalimpsest
9 years agoJ M
9 years agoworthy
9 years agolizzieplace
9 years agochispa
9 years agoUser
9 years agoUser
9 years agoUser
9 years agocarsonheim
9 years agoontariomom
9 years agopalimpsest
9 years agoMichelle
9 years agopalimpsest
9 years agopalimpsest
9 years agoUser
9 years agopalimpsest
9 years agoUser
9 years agocarsonheim
9 years agopalimpsest
9 years agopalimpsest
9 years agoUser
9 years agopalimpsest
9 years agopalimpsest
9 years agoUser
9 years agopalimpsest
9 years ago
Related Stories
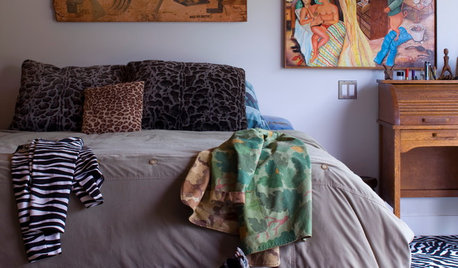
DECORATING GUIDESFix Those 'Whoopsies': 9 Fast Solutions for Decorating Mistakes
Don't suffer in silence over a paint, furniture or rug snafu — these affordable workarounds can help
Full Story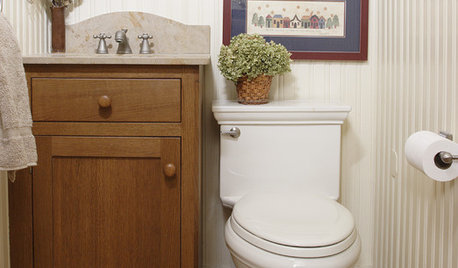
HOUSEKEEPINGWhat's That Sound? 9 Home Noises and How to Fix Them
Bumps and thumps might be driving you crazy, but they also might mean big trouble. We give you the lowdown and which pro to call for help
Full Story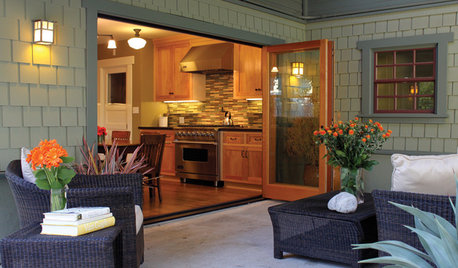
GARDENING AND LANDSCAPINGSpring Patio Fix-Ups: Earn Rave Reviews for Your Patio's Entrance
Consider innovative doors, charming gates or even just potted plants to cue a stylish entry point for your patio
Full Story
SELLING YOUR HOUSE5 Savvy Fixes to Help Your Home Sell
Get the maximum return on your spruce-up dollars by putting your money in the areas buyers care most about
Full Story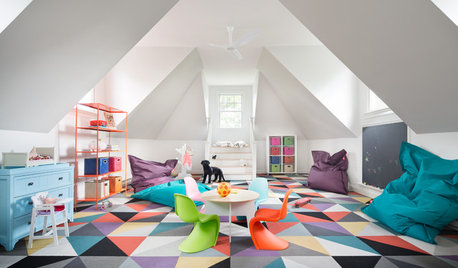
DECORATING GUIDES10 Easy Fixes for That Nearly Perfect House You Want to Buy
Find out the common flaws that shouldn’t be deal-breakers — and a few that should give you pause
Full Story
SELLING YOUR HOUSEFix It or Not? What to Know When Prepping Your Home for Sale
Find out whether a repair is worth making before you put your house on the market
Full Story
LIFEHouzz Call: Show Us Your Nutty Home Fixes
If you've masterminded a solution — silly or ingenious — to a home issue, we want to know
Full Story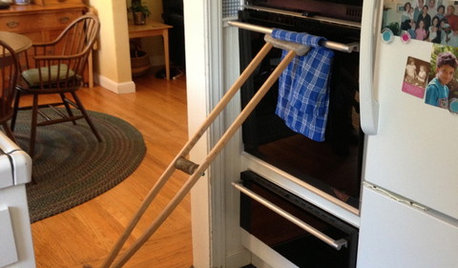
LIFEYou Showed Us: 20 Nutty Home Fixes
We made the call for your Band-Aid solutions around the house, and you delivered. Here's how you are making what's broken work again
Full Story
MOST POPULARSo You Say: 30 Design Mistakes You Should Never Make
Drop the paint can, step away from the brick and read this remodeling advice from people who’ve been there
Full Story
ENTRYWAYSPut On a Good Face: Design Principles for Home Fronts
Set the right tone from the get-go with an entry that impresses and matches the overall design of your home
Full StoryMore Discussions









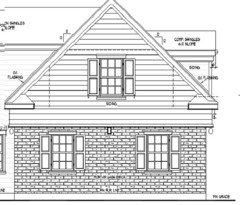

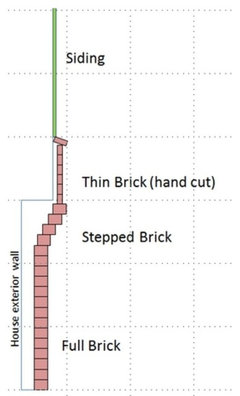
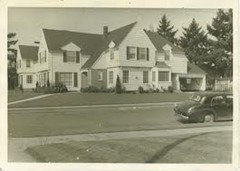
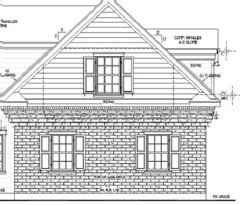





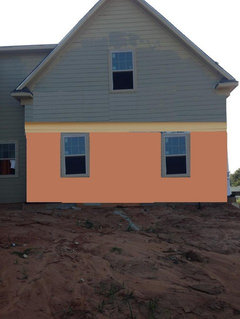

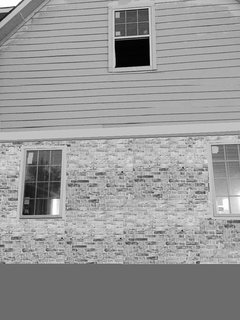
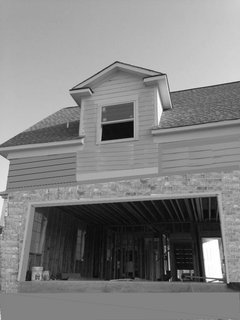






Joseph Corlett, LLC